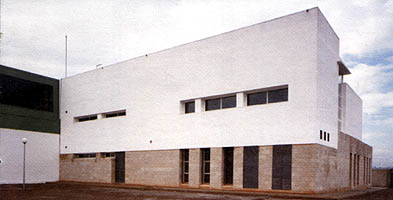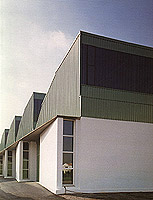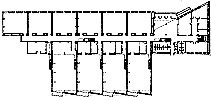Castellón employment training center
Arquitecto/Architect:
Rafael Culla.


| Centro
de formación ocupacional de Castellón Castellón employment training center |
|||||
Arquitecto/Architect: Rafael Culla. |
 |
 |
|||
| El
edificio se sitúa en una parcela de 8.303 m2 de forma sensiblemente rectangular en
el borde oeste de la ciudad de Castellón. El entorno reúne todas las características de
urbanización de borde. Falta de desarrollo del sistema viario, parcelación urbana junto
a parcelación de carácter agrícola en plena producción. Construcciones de carácter
unifamiliar, tanto aislado como entre medianeras frente a una incipiente promoción de
viviendas de carácter masivo. Tres son los principios que nos han guiado para el desarrollo del proyecto: A. El desarrollo del programa funcional, incluyendo en este apartado el encaje numérico de las necesidades dimensionales. Hacemos nuestras las palabras de Hans Kollhoff cuando decía en el Congreso de la U.I.A. de Barcelona: "La evolución de la forma se deriva de las innovaciones funcionales y programáticas y no de la invención formal." B. La luz entendida como material de construcción. C. La construcción frente al diseño. En nuestro caso se
nos dio un extenso programa funcional que agrupamos en tres áreas. Una zona
administrativa que abarcaba tanto las dependencias de dirección del Centro como otras de
carácter provincial relacionadas con el empleo y la formación. Una zona docente
integrada por seis aulas-taller y cinco aulas teóricas. Y por último, cuatro talleres
que dispondrían a parte del espacio de taller propiamente dicho, de un despacho para el
monitor, un almacén y un aula teórica relacionada con la disciplina que se imparte en
los talleres. La búsqueda de la
luz en todas las dependencias del Centro, hace que dividamos el volumen en cuatro bandas:
La banda docente, el corredor, el área docente de talleres y los talleres. Por sus necesidades
dimensionales, la banda de talleres tiene una solución distinta a las otras tres. Una
estructura a base de cerchas metálicas sirve de sustento a una cubierta de chapa
metálica a un agua, que libera un gran hueco en su fachada norte que nos servirá para
iluminar estos espacios. Por último, con la intención de construir en oposición a diseñar, se ha elegido una simplificación máxima en la utilización de materiales. |
The
building is situated on a remarkably rectangular site of 8.303 m2 on the western edge of
the town of Castellón. The surrounding area unites all the characteristics of developing urban areas on the outskirts of town; lack of development of the street system, urban land coexisting with agricultural land in full production, and traditional houses for single families (both isolated and in groups) alongside an incipient tide of low - rise housing blocks. Three main principles have guided us in the development of the project: A. The development of the functional programme. Here we may borrow the words of Hans Kollhoff when he spoke at the U.I.A. conference in Barcelona: "The evolution of the form derives from the functional and programmatical innovations and nor from formal invention." B. Light understood as a construction material. C. Construction as opposed to design. In our case we are given at the outset an
extensive functional programme which can be grouped into three areas: An administrative
area that includes both the Centre´s administration offices and offices associated with
the local government´s employment training programme. A teaching area consisting of six
workshop - classrooms and five theoretical classrooms, and finally four workshops that
keep the actual workshops space apart from an office for the monitor, a stockroom and a
theoretical classroom related to the craft or discipline to be imparted in the workshops. The need for light in all the Centre´s rooms means we must divide the volume into four groups: the classroom area, the corridor, the workshops teaching area and the workshops. The first three groups are stepped so as to give rise to a wall with a break in the northeast facade. On the lower floor a vertical space is used with a composition of regular rhythm which with a stone covering gives this section the character of dado. This dado divides in the far north of the block with the intention of directing the user towards the large entrance space which is slightly set back from the street. Owing to its dimensional necessities the
group of workshops has a solution different to the other three. A structure of metallic
beam supports a sheet-metal sloping roof which frees a large space in the norhern facade
to allow light into these spaces. Finally, with the aim in mind of construction as opposed to design the maximum simplification has been chosen in the choice of materials. |
|
 |
 |