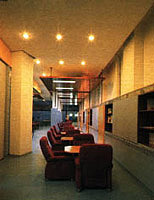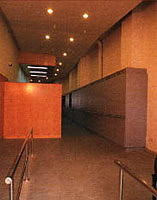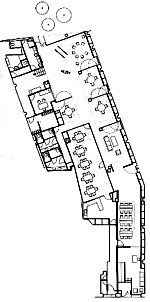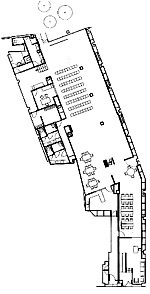Dos han sido los
aspectos fundamentales a resolver en este proyecto:
- Por una parte, la dotación de las instalaciones
necesarias para el funcionamiento de un Centro de Día de estas características,
destinado a la tercera edad: baño geriátrico, aseos, sistema de calefacción por suelo
radiante, renovación de aire, etc..
- Por otra, encontrar un sistema que permita la
flexibilidad de uso, acotando y compartimentando zonas de dimensión controladas sin
perder las ventajas que un espacio único de grandes dimensiones puede aportar.
Se propone resolver la flexibilidad de uso con
tres operaciones:
- La primera consiste en la creación de un frente de
armarios continuo ocupando una de las paredes del local. En el quedan ubicados los
armarios, guardarropía, estanterías, etc... concentrándose todas las necesidades de
mobiliario de forma que éstos no supongan obstáculo alguno en recorridos o estancias.
- Con la segunda se compartimenta el espacio por
medio de mamparas móviles de dos tipos. Las que delimitan el comedor son deslizantes por
guías alojadas en el techo y cuentan con un sistema de cierre que les permite obtener un
gran aislamiento acústico. El resto son abatibles desde el frente armariado y tan sólo
tienen dos metros de altura.
- La última operación pretende dotar al techo de un
sistema de mecanismos motorizados que permita parcialmente su descenso y que ayude a las
mamparas móviles a definir espacialmente con mayor precisión la compartimentación
necesaria en cada momento.
La gran diversidad de configuraciones que con
estos medios puede adoptar el espacio, también contribuye en gran medida a una
percepción agradable por parte de los usuarios, evitando la rigidez de los espacios
"clínicos" convencionales. |
There
were two basic aspects of this project which demanded a solution:
- One was the provision of the type of
installations which are essential in a Day Centre for the elderly, such as geriatric baths
and toilets, radiant underfloor heating system, air renewal, etc.
- The other was to develop a system which
would allow for flexible use, marking off and compartmentalizing the dimensions of
specific zones without losing the advantages that the dimension of a single space has to
offer.
We proposed to resolve the flexible use
question by means of three operations:
- The first was to create a continuous battery
of cupboarding along one of the walls of the permises. This houses the cupboards, clothes
lockers, shelving etc..., concentrating all the furniture needs in such a way that they do
not pose any obstacle to passage or use.
- The second was to break up the space with
movable screens of two types. Those which divide off the dining room slide along rails
fitted into the roof, and their closure system provides a high degree of acoustic
insulation. The other type pulls out from the battery of cupboarding and is only two
metres high.
- The third operation was to provide the
ceiling with a system of motorized mechanisms to allow parts of it to be lowered, thus
helping the movable screens to give more precise spatial definition to whichever
compartmentalization arrangement is required at any given moment.
The great diversity of configurations which
can be given to the permises by these means also contributes to a great extent to give the
users an impression of friendliness, as it avoids the rigidity of conventional
"clinical" spaces. |
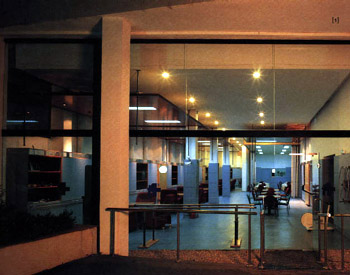
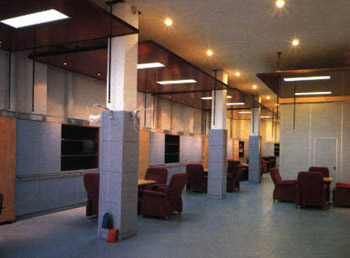
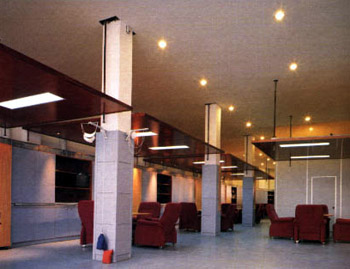
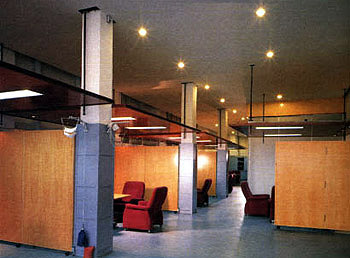
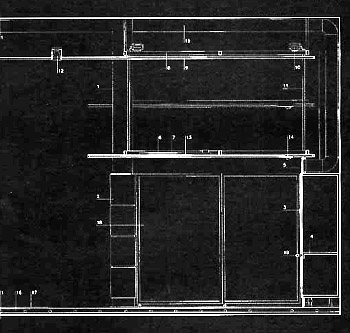 Detalle constructivo / Constructive detail |
