Maimona House
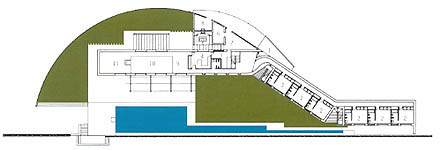
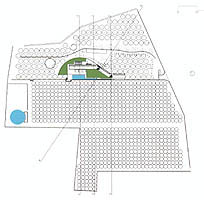
| Casa
Maimona Maimona House |
 |
 |
| Arquitecto/Architect: Carlos Salvadores Navarro |
|
IMPLANTACIÓN EN EL TERRITORIO/PARCELA
La intervención se ubica en un territorio administrativamente adscrito al municipio de Llíria (Valencia)/ PARTIDA MAIMONA/ POLÍGONO 87/ PARCELA 83. Es un territorio que combina zonas de secano (olivos, algarrobas, almendros, etc.), con zonas de regadío (fundamentalmente naranjos) que provienen de un proceso de transformación de los cultivos originales (secano). Por otra parte, es también un territorio con amplias zonas ocupadas por urbanizaciones ilegales (autoconstruidas). En concreto la parcela que ocupa nuestra intervención, linda con la carretera VV-6091 (km 2,750), (donde al noroeste de la misma se desarrollan amplias zonas de vivienda autoconstruida), al nordeste con una gran extensión de cultivos de naranjo que termina en las faldas de la Sierra Calderona y, en el arco este-sur-oeste, con cultivos de secanos característicos de lo que fue este lugar. La superficie de la parcela es de 36000 m² y la intención del propietario era la de construir una vivienda para vivir todo el año y transformar los terrenos con cultivos cuya explotación le permitiera su mantenimiento económico. En este sentido se dividió la parcela en tres niveles (bancales) de nordeste a suroeste. El primero, de unos 24000 m², se dedica al cultivo del naranjo y, puntualmente, a otros de autoabastecimiento (frutas, hortalizas, etc.). Además, se ha construido una estación de riego por goteo. Esta primera zona queda conectada con el resto de campos de naranjos de la zona y se limita hacia el suroeste con un primer bancal en donde se apoya la vivienda y el acceso general, que se desarrolla ya en zona de secano (cultivo general de almendros con presencia puntual de olivos, algarrobos, etc. y que ocupa también el tercer y último nivel de la parcela. ESQUEMA DE FUNCIONAMIENTO DE LA VIVIENDA Toda la vivienda se cierra al suroeste, abriéndose al nordeste (buena orientación, buenas vistas, Sierra Calderona, campos de naranjos…) y se desarrolla sobre el bancal descrito abriéndose para conformar un espacio exterior doméstico y controlado de piedra, césped y agua. Desde su acceso exterior, a la izquierda dos bloques de una altura que alojan seis habitaciones con baño (el propietario tiene seis hijos) y a la derecha una pastilla en dos alturas. En planta baja un amplio salón abierto al nordeste (estar, comedor, sala de billar) y al suroeste (patio de invierno), que conecta con una la zona de servicios (cocina, despensa, "paellero" sala de lavadero, tendedero, sala de calefacción) y en planta primera la habitación, los baños principales y, recorriendo la doble altura de parte del salón, una pasarela que conduce al estudio, asumiendo también las funciones de recorrido museístico, al igual que los corredores de comunicación generales (el propietario posee una modesta, pero importante colección de arte, fundamentalmente pinturas). Estos corredores se iluminan a través de un lucernario orientado a nordeste que se desarrolla por toda la vivienda y se manifiesta en las terrazas concebidas como miradores, hacia un paisaje de notable interés y que, al fin y al cabo, constituye el mayor lujo que posee este lugar. |
IMPLANTATION
IN THE LAND/PLOT
The project is located in the administrative area pertaining to Lliria council (Valencia)/ Partida Maimona/ Site 87/ Plot 83. It is a territory combining dry zones (olives, carobs, almonds, etc.) with irrigated zones (primarily oranges) Which derive from a process of transformation of the original cultivation (dry). It is also a zone with many areas occupied by illegal housing estates (self-built). The plot which our project occupies adjoins the W-6091 road (K. 2 750). To the north-west there are several areas of self-built homes and to the north-east a large number of orange plantations that terminate in the foothills of the Sierra Calderona. In the east-south-west arc are fields of dry cultivation, traditionally characteristic of this place. The plot’s surface area is 36000m2, and the owner’s intention was to build a house to live in a year, and to transform the agricultural land so as to allow for the cultivation and economic maintenance of the property. The plot was accordingly divided into three levels (terraces) from north-east to south-west. The first of some 24000m2 is earmarked for orange cultivation and to a smaller extent for self-sufficiency (fruit and vegetables). In addition a drip-irrigation system has been constructed. This first zone is connected to the other orange fields of the area and is bordered on the south-west with a first terrace where the house and general access are located. The latter is currently developed as a dry zone (general cultivation of almond, and by olives, carobs, etc.) and last level of the plot. PLAN OF THE FUNCTIONING OF THE HOUSE The whole house is closed to the south-west, opening up to the north-east (good orientation/ good views of the Calderona mountains and orange groves). It is developed over the terrace previously described opening up to an exterior domestic space consisting of stone, wall and water. From its exterior access, to the left are two blocks of a height sufficient to contain six bedrooms with bathroom (the owner has six children) and to the right a block with two floors. The lower floor has a large space facing north-east (living-room, dining-room and billiard room) and south-west (winter patio), that connects with the service area (kitchen, larder, paella-cooking space, washroom, store cupboard, central heating) and on the first floor the main bedroom-bathrooms, and going across the double height of part of the living-room a footbridge that leads to the studio, allowing for a museum tour as well as aiding the general circulation through the house (the owner possesses a modest but important art collection, primarily paintings). These corridors are illuminated by means of a north-east orientated skylight which is developed throughout the whole house, present in the terraces conceived of as view points towards a landscape of notable interested, which at the end of the day is the greatest luxury this building possesses. |
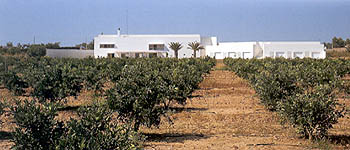 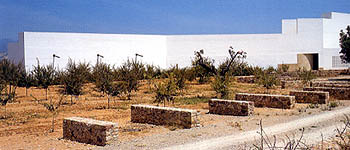 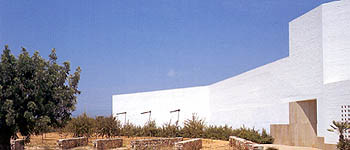 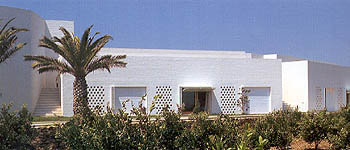 |
Colaboradores, aparejador /
Collaborators, partner: Fotografías /
Photography: |
 |
 |
 |