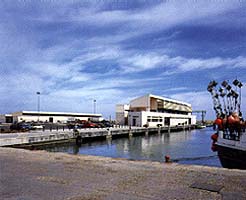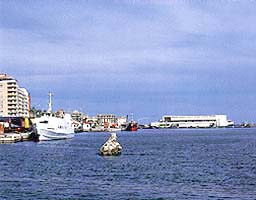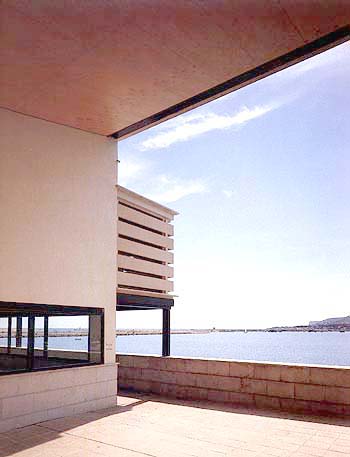Denia fish market
Luis Alonso de Armiño
Vicente Vidal


| Lonja de
Denia Denia fish market |
Arquitectos/ Architects: Luis Alonso de Armiño Vicente Vidal |
|
 |
 |
| El
edificio de la lonja constituye, como se ha señalado, un volumen unitario
en el que cabe distinguir no obstante una individualidad de partes que se
corresponde con las actividades específicas que pueden albergarse en él.
Su composición descansa en la yuxtaposición según una directriz longitudinal, de los volúmenes destinados a operaciones consecutivas en el proceso de descarga y manipulación del pescado, subasta y retirada del pescado vendido. Así, en primer lugar, encontramos los locales para la manipulación y depósito de pescado, con todos su anejos, situado en extremo EN, con sendos accesos para el pescado desde barcos y, en la fachada opuesta, devolución de cajas. A continuación y en sentido longitudinal, se coloca la sala de subastas en forma de teatro con gradas para facilitar la exposición y transacciones; inmediatamente sigue otra sala de manipulación del pescado ya vendido, para su carga en vehículos, sala que puede servir en algunos días para la subasta de pesca de cerco. Estas tres áreas deberán estar conectadas entre sí mediante cinta transportadora de cajas. El extremos So del edificio contiene en planta baja las tiendas de pescado al por menor y servicios, y en la planta superior el acceso de público. La bandeja del lado del muelle funciona como un mirador para visitantes, tanto del puerto como de la actividad del edificio, mientras que la bandeja opuesta funciona como recorridos internos. La fachada interior dispone de un muelle de carga sobreelevado para facilitar la carga de vehículos. La cámara frigorífica se sitúa junto a la subasta, al fondo de la sala, para permitir retirar y conservar el pescado recién subastado. Por otra parte existe una cámara/almacén de escamas de hielo, para rellenar las diferentes cajas de pescado, y está situada junto al ingreso del pescado. Desde el punto de vista de la utilidad y economía de funcionamiento señalaremos que la solución propuesta para la Lonja permite separa la circulación del pescado en sus fases de descarga barco-lonja, y subasta-carga-transporte las operaciones de un mismo tipo, de modo que no interfieran: manipulación del pescado, pesaje, limpieza o las cajas al expositor de la sala de subastas, salida de éstas por idéntico procedimiento, etc. La estructura del edificio está compuesta por la superposición de dos sistemas, la planta baja con estructura de hormigón armado y la superestructura formada por entramado metálico y forjados de cubierta mixtos, del tipo placa semirresistente. El entramado de acero estará galvanizado en taller y montado en obra mediante TAR, con lo que se garantiza su resistencia a la corrosión. Los edificios para almacenes de artes de pesca son pabellones sencillos de una sola crujía y dimensiones variables, con una sección asimilada a la de un solo pórtico. |
The fish market building consists of, as has been pointed out, a single volume structure. Worth mentioning, however, is the individuality of the parts that correspond to the specific activities that they are designed for. The composition of the building rests in the juxtaposition following a longitudinal guideline of the volumes destined for consecutive operations in the process of the unloading and the handling of the fish, auction and removal of the fish sold. First of all, then, we find the areas for the handling and deposit of the fish, together with all their enclosures, situated in the NE corner, with the necessary accesses for the fish from the boats and, on the opposite side, return of the boxes. Next, arranged longitudinally, is the room for the auctions to be held, in the form of a theatre with large steps to facilitate the display of the fish and transactions. Right next is another room for the handling of the fish that has already been sold, and for the loading of vehicles. This room can also be used for the auctioning of trawl fish. A conveyor belt for the boxes should connect these three areas to each other. The SW extremity of the building contains the retail fish shops and services, and on the upper floor public access. The platform on the wharf side functions as a viewpoint for visitors, of the port as well as of the activity going on in the building, while the platform on the opposite side is used for internal flow. The interior facade has a raised loading wharf to facilitate the loading of vehicles. The cold store is situated next to the auction area, at the end of the room, to allow for the removal and conservation of fish that has recently been auctioned. On the other part there is a cold store/warehouse for ice used to fill the different boxes of fish; this is situated next to where the fish is brought in. From the point of view of utility and economy of opertion, we should point out that the solution proposed for the Fish Market allows for the separation of the circulation of the fish in its different phases of unloading from boat-market, and auction-loading-transportation. These operations of the same type, so that they do not interfere with each other: handling of the fish, weighing, cleaning or the boxes to their display in the auction room, the removal of these in the same way, etc. The structure of the building is executed by the superimposition of two systems, the ground floor of the structure in reinforced concrete and the superstructure which is done using a mixed covering forged metallic framework, of the semi-resistant plaque type. The steel framework will be galvanized in the shop and erected on site using TAR, which will guarantee its resistance to corrosion. The buildings to be used for fishermen’s warehouses are simple pavilions with one single space and variable dimension, with a section which is assimilated to the one with only one portico. |

|
Situación/Location: Promotor/Developer: Aparejador/Quantity
surveyor: Constructora/Contractor: Proyecto/Design: Ejecución/Built: Fotógrafos/Photographs: |