Guillermo Vázquez Consuegra
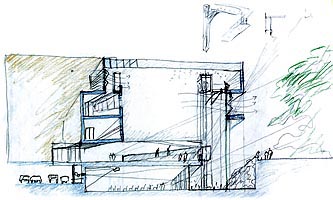
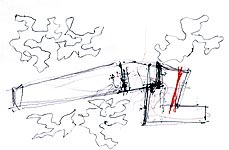
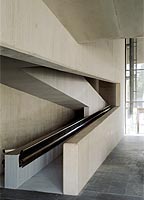
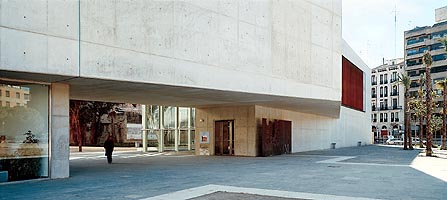
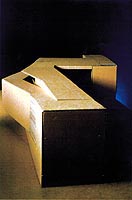
Mención COACV 2001-2002/2002-2001 COACV Mention
Obras de arquitectura/Works of architecture
| Museo Museo de la Ilustración | Valencia | Arquitecto/Architect: Guillermo Vázquez Consuegra |
| Museum of the Enlightenment |  |
 |
 |
 |
|
| La obligada aceptación del perímetro de edificación como base de partida para el proyecto va a ser elemento sustantivo en la configuración de la forma y el control de la volumetría del edificio. Por tanto, forma y volumetría venían predeterminadas por las bases del concurso que da origen al encargo de este proyecto y habrán de ser ligeros movimientos sobre este perfil -vuelos, retranqueos- los únicos mecanismos formales que van a permitir a la propuesta escapar del rígido y estricto perímetro dibujado por la normativa. El edificio propone una imagen unitaria y compacta frente a una concepción más fragmentaria sugerida por el programa y el planeamiento. Se plantean, en líneas generales, dos volúmenes alargados dispuestos casi en paralelo: el primero de ellos, más largo y anguloso alberga la secuencia de recintos expositivos organizados en rampas muy suaves que constituyen la exposición permanente del Museo, al tiempo que el segundo se reservará a las funciones más internas de la institución. Ambos se conectan por un pieza intermedia que incluye el vestíbulo general del Museo. Un espacio de gran magnitud abierto a la verdura exuberante del jardín contiguo. La localización del acceso principal bajo el propio edificio, que supone perforar la pieza más larga a fin de poner en comunicación las dos áreas ajardinadas muestra el interés del proyecto por dotar a la arquitectura propuesta de un cierto carácter urbano, o dicho de otra manera, de poner de relieve la cualidad urbana de lo arquitectónico. Edificio-pasaje que permitirá establecer ahora una relación fluida y permeable con su entorno arbolado a la vez |
The requirement to accept the building area perimeter as the project’s starting point was a substantive factor in shaping the building’s form and controlling its volume. Consequently, form and volume were predetermined by the rules of the competition that led to this project being commissioned. Slight movements in the outline – projections, indentations – were the only formal mechanisms that allowed the design to escape from the strict, rigid perimeter established by the regulations. The building gives a compact, unitary image rather than the more fragmentary concept suggested by the brief and the plans. In broad outline, two long volumes are arranged nearly parallel to each other. The first, longer and more angular, holds the sequence of exhibition areas arranged along very gradual ramps that constitutes the Museum’s permanent exhibition while the second is reserved for the more internal functions of the Museum. A very large area opens onto the exuberant vegetation of the nearby garden. Locating the main entrance under the building, which involves piercing the longer volume to communicate the two garden areas, demonstrates the project’s interest in giving the proposed architecture a certain urban character or, to put it another way, in emphasising the urban quality of the architecture. It becomes a passage.
|
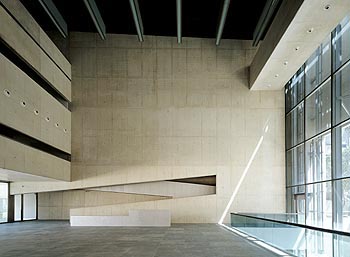
|
Colaboradores
/ Collaborators:
|
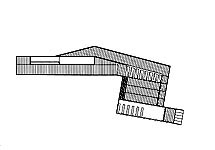 |
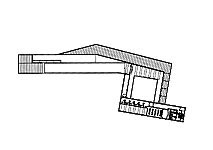 |
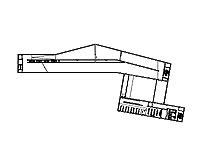 |
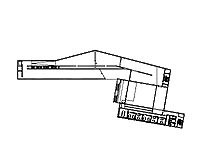 |
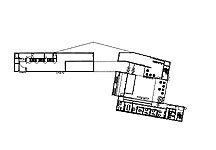 |
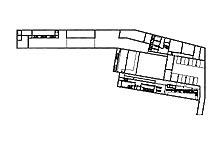 |
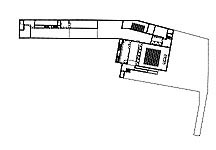 |
 |
 |
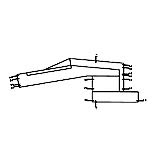 |