Arquitectos/Architects:
Alberto Peñín Ibañez, Pablo Peñín Llobell y Alberto Peñín Llobell
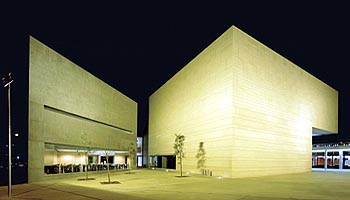
Mención COACV 2001-2002/2002-2001 COACV Mention
Obras de arquitectura/Works of architecture
|
Arquitectos/Architects: |
 |
|
| Aula Magna Escuela Politécnica Superior de Gandía, Valencia |
Main Lecture Hall, Polythechnic College, Gandia (province of Valencia) |
| La intervención culmina la primera fase del campus universitario de la Escuela Politécnica Superior de Gandía mediante la colocación del aula magna, y el recrecido y extensión del edificio de cafetería que incluye en la planta superior, las dependencias administrativas y, en su extremo, la sala de estudios. La inserción de estas piezas articula y configura todos los espacios comunes del campus que fueron propuestos por el mismo equipo redactor: la plaza ágora contenedora de la mayoría de los acontecimientos universitarios -que conectará con la segunda fase-; el claustro interior ajardinado; el umbral de acceso desde el núcleo urbano. La horizontalidad de la pieza administrativa la transforma en un zócalo visual del conjunto -cuando se percibe desde el Grao- y subraya la posición del aula magna, cuyo material, piedra caliza (Moca de Portugal), ayuda a formar un volumen abstracto que otorga el carácter institucional requerido. El proyecto tergiversa esta condición estática inicial tallando el volumen, penetrándolo y creando voladizos de hasta 6m enfatizados por la luz, lográndose así organizar los flujos de la Universidad y adaptarse a los "inputs urbanos" de cada punto. Estas operaciones van asociadas a un sistema constructivo. Desde los núcleos de hormigón que contienen los servicios, vuelan las cerchas metálicas que acogen la escalera principal del campus. Las plantas se liberan de estructura para poder desarrollar las actividades requeridas (salas modulares en planta baja y aula magna y salón de grados segregable en la planta primera) y para dimensionar correctamente los espacios sin programa. Madera de arce, cuarcita negra, moqueta en el interior de la sala, pladur y carpinterías de hierro negro completan los materiales empleados. Desde el punto de vista tecnológico destaca el empleo de grandes vuelos realizados mediante cerchas metálicas cubiertas con pladur que liberan de estructura todo el perímetro del edificio. Estas vigas nacen de los núcleos rígidos de hormigón. El esfuerzo estructural queda patente y reforzado en el proyecto gracias a las entradas de luz natural y de la independencia de los distintos planos de los materiales. La escalera representativa se construye transformando la viga necesaria para cubrir el vuelo en una superficie reglada. Dentro del aula magna se han tomado las decisiones que desde el punto de vista tecnológico permitan la máxima adaptabilidad. Es el caso del telón acústico empleado para poder segregar el salón de grados del aula magna propiamente dicha, como también lo es la reserva de espacios para traductores, peines de escenario, almacenes de piano, montacargas, etc... El proyecto adaptando y optimizando la tecnología local, trata de ofrecer las máximas prestaciones funcionales posibles para un aula magna, y la imagen más adecuada para la representatividad de esta nueva institución.
|
This work, which marked the end of the first stage of the campus for the Polytechnic University's College in Gandía, involved building the main lecture hall and extending and heightening the cafeteria building to accommodate administrative offices on the upper floor and a study room at one end. The insertion of these blocks articulates and shapes all the shared spaces of the campus proposed by the architects: the 'agora' square where the majority of university events will take place and which will connect with the second stage, the internal cloister garden and the threshold marking the entrance from the town. The horizontality of the administrative block makes it a visual plinth for the ensemble when viewed from the port and underlines the position of the main lecture hall. The limestone (Moca, from Portugal) of the latter helps to form an abstract volume that gives it the required institutional character. The design distorts this initially static quality by cutting into the block, penetrating it and creating projections of up to 6 m that are emphasised by the light. This organises the flows of the University and allows them to be adapted to the 'urban inputs' at each point. These operations are associated with the building system. Metal trusses fly out from the concrete service cores to receive the campus' main staircase. The floors are freed of structure to accommodate the required activities (modular rooms on the ground floor and in the main lecture hall, assembly room that can be divided off on the first floor) and to provide spaces of the correct size for those not envisaged in the brief. Maple wood, black quartzite, carpeting, plasterboard and black ironwork complete the inventory of materials. From the technological point of view, a major feature are the large projections constructed with plasterboard-clad metal trusses that free the entire perimeter of the building from structural elements. These spring from the rigid concrete cores. The structural stress is made patent and is reinforced by the entry of natural light and the independence of the different planes of the materials. The main staircase transforms the spanning beam into a ruled surface. Within the main lecture hall, the decisions taken allow maximum adaptability from a technological point of view: the soundproof curtain used to divide the assembly hall from the main lecture hall proper, the provision of space for interpreters, stage gridirons, piano storage, service lift, etc. The design, which adapts and optimises local technology, attempts to provide every possible functional feature for a main lecture hall and the most appropriate image to represent this new institution. |
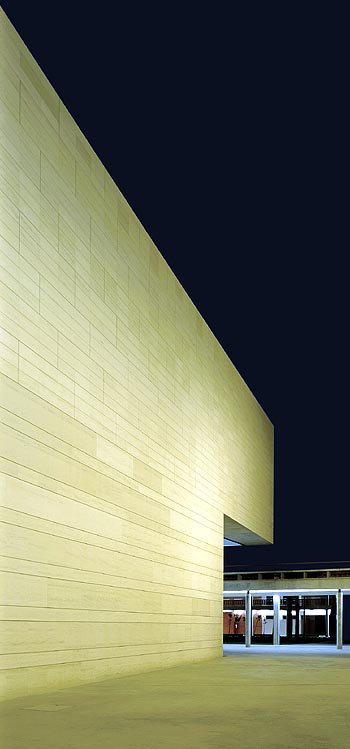
|
Dirección/Location: Aparejador/Surveyor: |
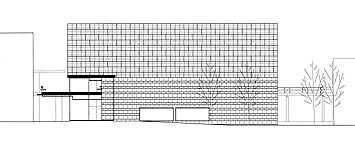 |
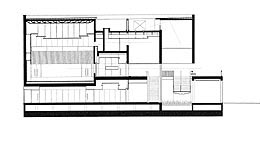 |
|
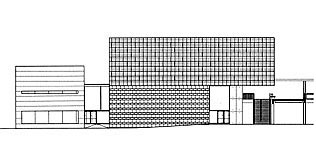 |
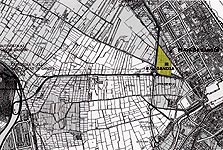 |
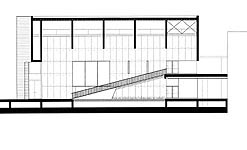 |
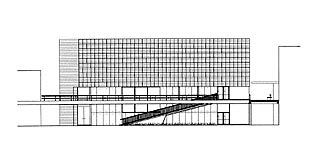 |
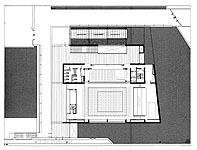 |
|
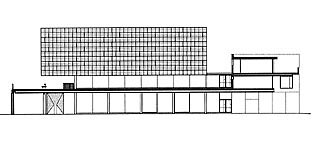 |
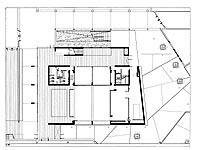 |
|