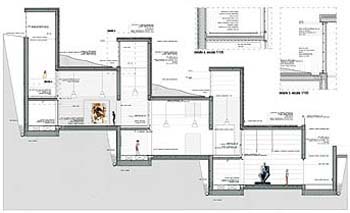Esa implicación responde principalmente a la obsesión por solucionar los problemas de la zona: avenidas de agua, desprendimientos de piedras, incomunicación con el pueblo, un terreno montañoso con fenómenos cársticos, viviendas marginales y habitantes marginados...
La idea original es que el museo proteja el pueblo y al pueblo, idea que se formaliza en una serie de muros que se adaptan a la topografía y que adoptan una forma con la que completan otras ideas: recoger el agua, implantarse en el lugar como lo hizo el pueblo, mostrar las vistas privilegiadas, comunicar puntos muy distantes entre si, reinterpretar la trama, fortalecer los recorridos haciéndolos además accesibles a todos, crear espacios públicos, reforzar la linealidad del lugar.... realizar un proyecto social y socialista.
El interior se presenta como si el agua lo hubiera excavado en la montaña: espacios flexibles, cambiantes, dispuestos a albergar el variado programa, relacionados en diagonal, compartiendo la entrada de una luz que vuelve a reforzar la linealidad del lugar.
This involvement is largely in response to an obsession with solving the problems of the area: flash floods, rock falls, cut off from the village, hilly terrain with karstic formations, marginal housing and disadvantaged inhabitants.
The initial idea is that the museum protects the village and the people. This idea is formalised in a series of walls that adapt to the topography and adopt a form with which they fulfil other ideas: collect the water, establish itself in the place as the village did, show the best views, connect points that are distant from each other, reinterpret the fabric, strengthen the itineraries and make them accessible to all, create public spaces, reinforce the linearity of the place ... and carry out a social and socialist project.
The interior is presented as though the water had excavated it from the hill: flexible, changing spaces, ready to accommodate the varied brief, diagonally related, sharing the entry of a light that again reinforces the linearity of the place.
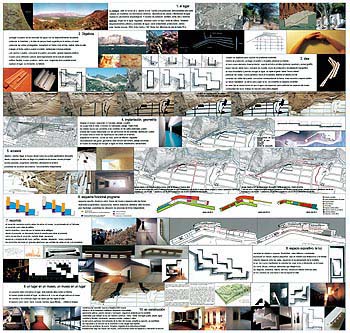
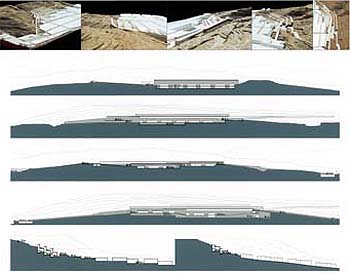
sección a/section a
sección b/section b
sección c/section c
sección d/section d
sección e/section e
sección f/section f
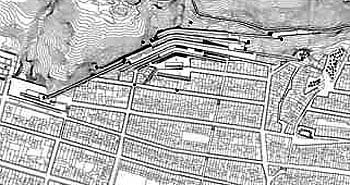
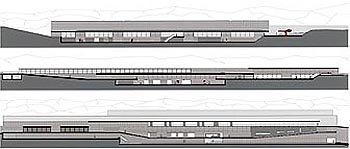
Sección a (por tienda, salas de exposiciones permanente y temporal y sala de
proyecciones)/section a, (through shop, permanent and temporary exhibition rooms and projection theatre)
Sección b (por rampa de acceso, sala de exposiciones permanente, talleres didácticos y
biblioteca)/section b, (through entrance ramp, permanent exhibition room, educational workshops and library)
Sección c (por traza del museo que contiene la rampa de exposición permanente de pequeños
objetos)/section c, (through part of museum layout containing the small objects permanent exhibition ramp)
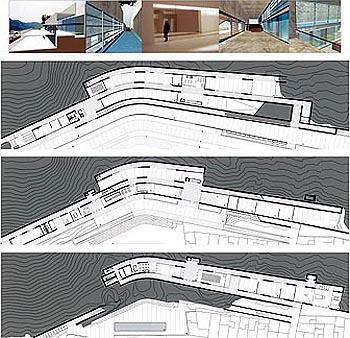
Planta cota +56.00/floor plan level +56.00
Planta cota +52.50/floor plan level +52.50
Planta cota +49.00/floor plan level +49.00
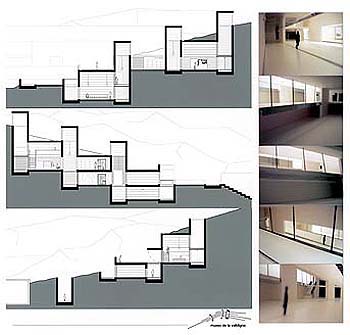
Sección b (por tienda, vestíbulo de acceso principal y vestíbulo de acceso
inferior)/section b (through shop, main entrance foyer and lower entrance foyer)
Sección d (por sala de instalaciones y biblioteca)/section d (through plant room and library)
secciones transversales a,b,d. Escala 1:400/cross sections a, b, d Scale 1:400
