
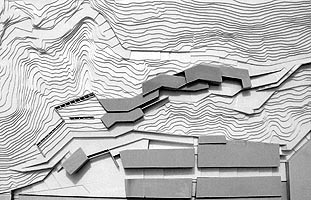
Museo de Historia de Tavernes de la Valldigna
History Museum in Tavernes de la Valldigna
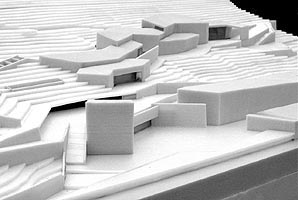
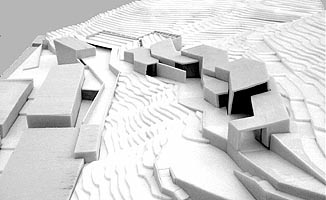
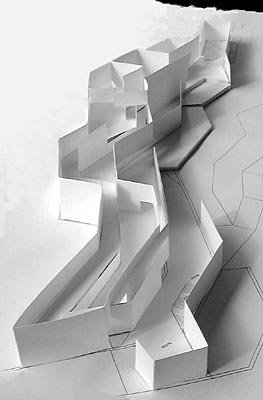
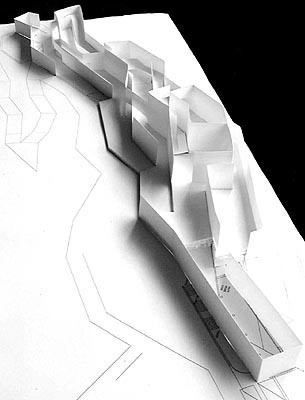
José Miguel Segarra Juan
Premio COACV 2001-2002/2001-2002 COACV Prize
Proyectos Fin de Carrera/Degree Course Final Projects
|
|
|||
 Museo de Historia de Tavernes de la Valldigna History Museum in Tavernes de la Valldigna |
|
 |
 |
| Autor/Author: José Miguel Segarra Juan |
|||
| OBJETO Proyectar espacios expositivos en los que se reconozca la historia de la Valldigna, sus habitantes, su cultura, sus costumbres, la transformación del paisaje rural y urbano... VALLDIGNA Valle amplio, en forma de U, de disposición NO-SE, limitado al N por la Sierra de les Aguiles, al O con la Sierra del Toro, al S por el Mondúver, y completamente abierto al mar. TAVERNES La estructura urbana de Tavernes se caracteriza por su linealidad, en consonancia con las trazas del valle. BORDE El proyecto se sitúa en el límite Norte de la ciudad de Tavernes, en su encuentro con la montaña CAMINO En el lugar de la actuación existe un canal anti-avenidas para proteger a la población en caso de lluvias torrenciales INTENCIONES MIRAR Fortalecer la percepción del paisaje en movimiento hacia el fondo del valle, viendo como gira poco a poco. TREPAR Se busca una ley para actuar en la montaña. Estrategia de los senderos. Ascensión en zig-zag. PROTEGER Reconducir el agua. Contener los desprendimientos rocosos. Dar protección al pueblo, salvaguardar su historia IDEA Recorrido. Espacio narrado. INTEGRACIÓN Continuidad: el museo también pertenece a la montaña Escala: el museo crea una distancia de respeto con la trama urbana. Materialidad: el museo adopta el carácter monolítico y rudo de la montaña. Hormigón PROGRAMA Abierto: espacios expositivos permanentes y temporales, espacios lúdicos, docentes, de mantenimiento... búsqueda de la flexibilidad entre ellos a través de la riqueza de vínculos espaciales. Museo como centro cultural LUZ Experiencia espacial basada en la no repetición, variación y matices: con una luz base de Norte, las salas captan luz de las otras orientaciones y las reflejan a través de los pliegues de los muros. Desde salas en penumbra a espacios que se funden con la naturaleza RESUMEN Una construcción, recorrido interior o exterior, que cose la trama urbana con el camino-canal, intentando proteger la máxima extensión del borde norte de la población, potenciando la percepción contínua y dinámica del paisaje, en sintonía con dicho camino-canal. |
AIM To design exhibition spaces where the history of the Valldigna valley, its inhabitants, culture and customs and the changes in the rural and urban landscape can be recognised. VALLDIGNA A wide, U-shaped valley running NW to SE, bounded by high hills to the N (Sierra de les Aguiles), W (Sierra del Toro) and S (the Mondúver) and completely open on the seaward side. TAVERNES The urban structure of Tavernes is linear, in keeping with the lie of the valley. EDGE The site is on the northern edge of the town of Tavernes, where it meets the hill. ROAD The site area has a canal to protect the town from flash floods during periods of torrential rain. INTENTIONS LOOK Strengthen the perception of a landscape moving towards the end of the valley, seeing how it gradually twists. CLIMB The aim is to find a rule for acting on the hillside. Strategy for the paths. Zigzag climb. PROTECT Re-route the water. Check the rock falls. Protect the town, safeguard its history. IDEA Itinerary. Narrated space. INTEGRATION Continuity: the museum also belongs to the hill. Scale: the museum set up a respectful distance from the urban fabric. Materiality: the museum adopts the rough, monolithic character of the hill. Concrete. BRIEF Open: permanent and temporary exhibition spaces; play, educational, maintenance spaces ... seeking flexibility between them through a wealth of spatial links. Museum as cultural centre. LIGHT Spatial experience based on non-repetition, variation and nuances: while the basic light is from the north, the rooms catch the light from other directions, reflected by the angles of the walls. From rooms in semi-darkness to spaces that blend into the natural surroundings. SUMMARY A building, with an interior or exterior itinerary, joining the urban fabric to the road and canal, attempting to protect the greatest length of the northern edge of the town and fostering a continuous, dynamic perception of the landscape in tune with the road and canal. |
|
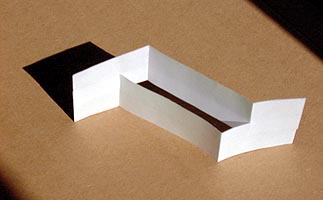 |
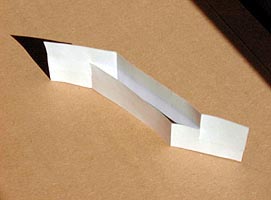 |
 |