Proyectos Fin de Carrera/Degree Course Final Projects
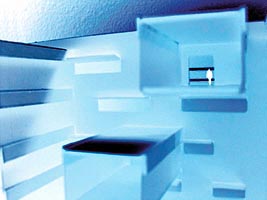
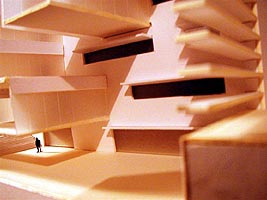
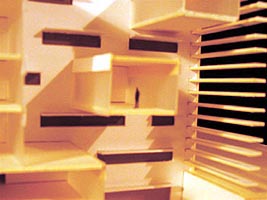
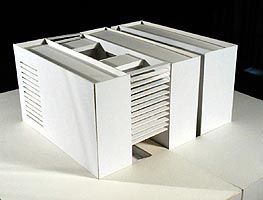
Marta Cereceda Castro
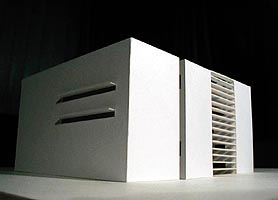
| Premio COACV 2001-2002/2001-2002 COACV Prize Proyectos Fin de Carrera/Degree Course Final Projects |
|||
| Biblioteca para la Escuela de Arquitectura de Castellón |
 |
 |
 |
| Library for Catellón School of Architecture |  |
Autor/Author: Marta Cereceda Castro |
 |
| El solar objeto del proyecto, un rectángulo 36 x 42 m., queda encerrado entre grandes avenidas con aparcamientos, lindando al oeste con el supuesto solar de la Escuela de Arquitectura. De este entorno agresivo surge la necesidad de un edificio introvertido, que garantice una cierta quietud y unas vistas controladas. La escasa superficie del solar conduce a la ocupación de la totalidad de la parcela, al tiempo que a soterrar 2 plantas a fin de que el conjunto quede más proporcionado en altura. Surge así un edificio monolítico, a modo de caja apoyada sobre el terreno, con pocos y pequeños huecos, a modo de ranuras que no llegan a difuminar una imagen rotunda y tersa. La caja se rompe por dos grandes perforaciones este-oeste que consisten en dos patios con formalización y funciones diferentes. Por un lado, un Patio funcional/físico: organiza el acceso de personal y secundario, garantiza iluminación y separa la zona pública de la de uso interno. Por otro, un Patio público/espacial: de mayor envergadura, articula espacialmente la zona de uso público, sirve de espacio de encuentro y relación, y organiza el acceso principal desde la Escuela de Arquitectura. Ambos patios, atravesados por pasarelas de conexión quedan enterrados a nivel del primer sótano, a fin de privatizarlos del exterior y proporcionar un acceso diferenciado a la cafetería y a la sala multiusos. El programa se desarrolla en una organización muy sencilla en planta, apoyada en una estricta modulación, que en cambio consigue una gran riqueza espacial. En la formalización del proyecto se ha buscado sencillez y sinceridad de materiales, recurriendo a muros portantes de hormigón armado visto, con carpinterías metálicas negras ocultas al exterior, reforzando el protagonismo y el aspecto abstracto del muro. La pesadez de los muros que conforman la caja contrasta con las pasarelas de los patios, bastante más ligeras, con mayor protagonismo de la parte acristalada. Continuamente se busca la abstracción, el juego entre el macizo y el hueco y la sinceridad de materiales reflejada en la casi total ausencia de revestimientos. |
The plot, a 36 x 42 m rectangle, is bounded by boulevards with parking spaces and, on the west side, the site earmarked for the School of Architecture. These aggressive surroundings require an introverted building to guarantee some tranquillity and control the views. Because of the limited surface area, the building occupies the entire plot and 2 floors are placed underground to achieve a more balanced height. The result is a monolithic block, like a box placed on the ground. Its openings are small and few, resembling slits, so the flow and impact of its image are not diluted. The box is pierced by two large east-west voids, two courtyards treated differently to reflect their different functions. One is a functional/physical courtyard: it opens out from the staff / secondary entrance, lets in the light and separates the public area from that for internal use. The other is a public/spatial courtyard: this is larger, articulates the public area spatially, serves as a meeting space and is the focus of the main entrance from the School of Architecture. Both are crossed by linking walkways and are at first basement level to shield their privacy from the exterior and provide differentiated entrances to the cafeteria and the multi-purpose room. The brief is laid out on a very simple floor plan, based on a strict modular system, that nonetheless achieves great spatial richness. The formal expression of the project sought simplicity and honesty of materials, using exposed reinforced concrete bearing walls, with black metal joinery invisible from the exterior, to strengthen the predominance of the wall and its abstract quality. The heaviness of the walls of the box contrasts with the walkways in the courtyards. These are considerably lighter, with glazing playing a greater rôle. The continual quest is for abstraction, the play of solid and void and a sincerity of materials reflected by the almost total absence of coverings. |
|
|
|
|
|
||
|
|
|
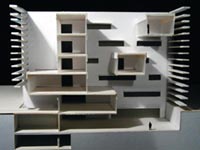 |
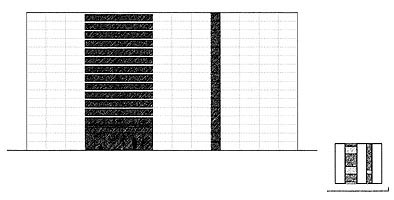 |
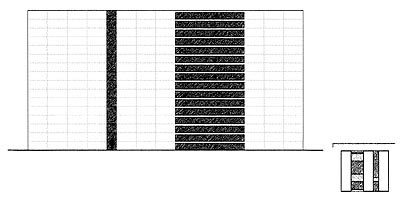 |
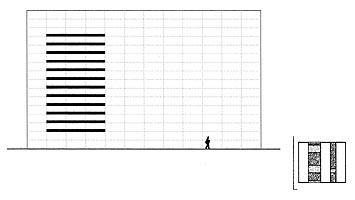 |
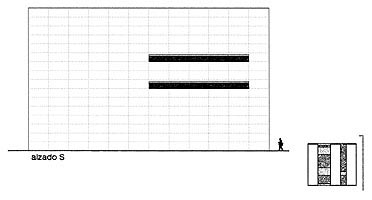 |
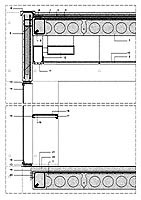 |
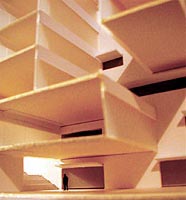 |
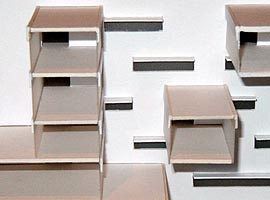 |
|