Propuesta
para nuevos alojamientos
Proposals for new accomodation
towards control over space
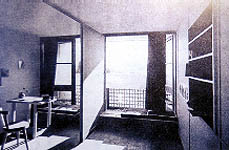
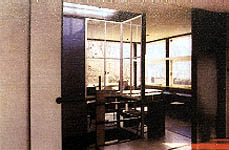
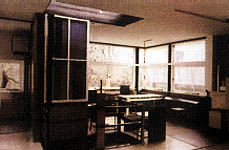
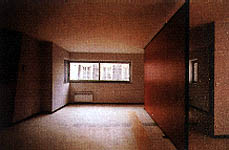
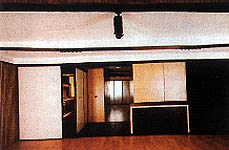
| Propuesta
para nuevos alojamientos |
hacia el control del espacio towards control over space |
José Manuel Barrera Puigdollers | ||
 |
 |
 |
 |
 |
| 2 | 3 | 4 | 5 | 6 |
| Una vez más debemos denunciar el abandono que el debate en
torno al alojamiento sufre, rayando casi el silencio. Superando las inquietudes pre y
postcongresuales. (U.I.A. Barcelona 1996) que dieron origen a numerosas publicaciones que
abordaban estas cuestiones, siquiera colateralmente, hemos vuelto a la conocida situación
de origen; la reproducción de propuestas residenciales sin reflexión conjunta sobre su
dirección.
La publicación Less is More de Vittorio Savi y Jose María Montaner (1996), recoge las propuestas residenciales mas celebradas por su actualidad y adscripción a "esa nueva modernidad"; Nouvel, Perrault, P. Stark, Koolhaas, T. Ito, Herzog y Meuron, son algunos de los habituales que se incluyen en esta recopilación donde "se muestra una especial búsqueda hacia la nueva sensibilidad espacial". Más adelante Hans Ibelings, en Supermodernismo, Globalización o Neutralidad (1998), parece empeñado en asegurar que las características de esta nueva concepción espacial son la búsqueda de lo neutral, indefinido e implícito, "cualidades que no se limitan a la sustancia arquitectónica y que hallan también una poderosa expresión en la nueva sensibilidad". Según indica, "superada la espacialidad rigurosamente conformada de la postmodernidad, y el deconstructivismo, parece como si el viejo ideal del espacio ilimitado no sea ya aquel peligroso espacio salvaje o el vacío aterrador, sino más bien un vacío bajo control". De esta forma, -concluye- "el espacio indefinido no es la nada, sino un contenedor seguro, un cascarón flexible". Aunque de forma alborotada esta reflexión contiene todos los ingredientes que aderezan el panorama arquitectónico residencial; sensibilidad, vacío bajo control y cascarón flexible, son los adjetivos que identifican las propuestas más novedosas en materia de alojamiento, de los últimos años. Todas estas propuestas que a modo de Sinopsis bibliográfica se recogen al final de este texto aglutinan las propuestas proyectuales y construidas más relevantes, básicamente procedentes de Holanda, Alemania y Francia. Pero lo más destacable de este panorama no es el coleccionismo de las posibles soluciones sino la dirección de búsqueda de soluciones proyectuales nuevas, o la conformación del alojamiento futuro. Por ello, a las cualidades y adjetivos antes enunciados debemos indicar una serie de parámetros comunes de reflexión y experimentación que conforman esta evolución. a) Espacios Flexibles; denominaremos así a las soluciones proyectuales que
aportan adaptabilidad y versatilidad de sus elementos secundarios (particiones,
mobiliario, etc.) que bajo el concepto de espacio único o de grandes prestaciones
consiguen diversidad de espacios, capacidad de adaptación a distintos requerimientos, de
uso y función, o bien transformación de la delimitación del espacio a través del
mobiliario perimetral polifuncional. b Espacios Transformables; dentro de la línea de investigación de búsqueda
del dominio del espacio, surgen distintas propuestas proyectuales cuyo objeto es el
control absoluto y dotar de gran carga de flexibilidad la propuesta que permita la
adaptación del hábitat al usuario y no a la inversa. Lógicamente los núcleos húmedos
del alojamiento, aquéllos que albergan la mayor carga técnica y de coste son las más
condicionantes y restrictivos a la hora de originar estas propuestas de absoluta
transformación. Por ello, los esfuerzos se centran en dotar de movilidad, capacidad de
desplazamiento a estos elementos. Es pues, la incorporación de la variable tiempo a los
elementos tridimensionales del alojamiento, o bien, la versatilidad de los elementos
fundamentales. También existen referentes históricos para estos ejemplos como los baños
abatibles de P. Chareau en la Maison de Verre de 1927-31, la propuesta de C. Price para el
concurso CECA 1964, o la de M. Oliveri para el mismo concurso, y más recientemente las
propuestas de Allan Wexler, con sus muebles escamoteables, los núcleos transformables de
I. Abalos y J. Herreros del Concurso Habitatge y Ciutat de Barcelona 1990, Archigram -
Living 1990, exposición de Weekend Telegraph, Londres, 1967. Todas ellas herederas de las
propuestas de Ettore Sottsas, The New Domestic House, Nueva York 1972, (Museo de Arte
Moderno) y Joe Colombo, Hábitat futurista, Visiona 69, Milan 1970, o Nueva York 1972
(Moma). c) Espacios Controlados; una de las dificultades que proporcionan estas
propuestas del apartado b) es el barrido que los elementos tridimensionales originan en el
alojamiento al ocupar distintas posiciones, lo que obliga a que se aglutinen el mayor
número de funciones y dotación de mobiliario en estos elementos tridimensionales, es
decir, alcanzaríamos en última instancia el viejo ideal de Mies en la Casa Fansworth de
1945/50, la compactación de usos, con posibilidad de desplazamiento, que él no logró.
Sin embargo, la alternativa a estas propuestas radica en el control absoluto del espacio,
pero sin obstáculos intermedios y por tanto, convirtiendo paredes, suelos y techos, es
decir, los límites del "cascarón" en bandas útiles que a través de
hidraúlicos, sensores, etc. permita el registro completo de su espesor, albergando éste
de forma plegada todos los usos necesarios. En nuestra propuesta para el concurso de
ciudad Universitaria de Madrid, promovida por la Empresa Municipal de la Vivienda, se
proyectan unas células residenciales donde los límites son multifuncionales y a través
de interruptores digitales se accionan todos los usos comprimidos; baño, cocina, aseo,
almacén, etc... A estos conceptos hay que añadir dos más que enmarcan todo el campo de investigación sobre la vivienda; la disolución del concepto estructural, situación mediante la cual los cerramientos y límites son estructurales y portantes, liberando de elementos intermedios, y por tanto, generadora de envolventes resistentes. El segundo concepto tiene que ver con el sistema de agregación y recupera el viejo concepto de los metabolistas japoneses de "viviendas unifamiliares en altura". Mediante esta concepción la agrupación residencial busca soluciones geométricas y modulares en base a células tipo de espacio único, que permitan la asociación entre varias y por tanto, el usuario elige la configuración de su hábitat. Estas serían las bases de trabajo de propuestas como las de W.J. Neutelings en Hollainhof. (Gante 93-96), Prinsenhoek (Sittard 92-95), X. de Geyter, Berkel + Bos, con sus propuestas para el puerto de Amsterdam. Este modelo residencial aporta las ventajas de las agrupaciones de baja densidad, con espacios privativos no climatizados de gran capacidad, pero en organizaciones con superposición de propiedades y altura. Estas son en síntesis las líneas de investigación que mayor capacidad de control y flexibilidad aportan al usuario respecto de su alojamiento, y que marcan la evolución hacia el dominio técnico, basándose en el concepto de espacio Unico o vacío bajo control que definía Ibelings. |
We must draw attention to the debate about housing, which is currently suffering once more from a neglect that borders on silence. After the pre and post-congress interest (U.I.A., Barcelona, 1996) that sparked off a number of publications which touched on these subjects, even if only tangentially, we are now back to the starting point, reproducing residential models without any joint reflection on the direction these should take. Less is More by Vittorio Savi and José María Montaner (1996) brings together the residential proposals that are most applauded for their contemporaneity and affiliation to "this new modernity": Nouvel, Perrault, Pl Stark, Koolhaas, T. Ito, Herzog and Meuron are some of the habitual figures who are featured in this recompilation that "shows a particular search for the new spatial sensitivity". Later, in Supermodernismo, Globalización o Neutralidad (1998), Hans Ibelings appears to be bent on assuring that the features of this new concept of space are the search for what is neutral, indefinite and implicit, "qualities that are not confined to architectural substance but also find powerful expression in the new spatial sensitivity". As he says: "having gone beyond the rigorously shaped spatiality of the postmodernists, and beyond deconstruction, it appears that the old ideal of unlimited space is not longer that dangerous savage space or terrifying void, but rather an emptiness that is under control". In this way, they conclude, "indefinite space is not nothingness but a safe container, a flexible shell". This reflection, even if in a somewhat jumbled form, contains all the ingredients that adorn the panorama of residential architecture: sensitivity, emptiness under control and flexible shell are the qualities that identify the most novel proposals concerning housing that have appeared in recent years. All these proposals, gathered together in the form of a Synopsis of Literature at the end of this text, agglutinate the most relevant projected and built proposals, most of them from Holland, Germany and France. However, what is most notable about this panorama is not so much the collection of possible solutions as the direction of the search for new project solutions or the shape of the accommodation of the future. To the previously mentioned qualities and adjectives we must therefore add a series of common parameters for reflection and experimentation that shape this evolution. a) Flexible Spaces: this is the name we shall give to the project solutions that
contribute the adaptability and versatility of the secondary elements (partitions,
furniture, etc.) which achieve diversity of spaces, capacity to adapt to different
requirements (of use or function) or the transformation of the delimitation of space
through poly-functional perimeter furniture, united by the concept of single space or high
performance. b) Transformable Spaces: within the line of research that seeks dominion over
space, various project proposals arise with the aim of absolute control over the proposal
and endowing it with great flexibility to allow the adaptation of the habitat to the user
rather than vice versa. Logically the "wet" nuclei of the accommodation, those
that involve the greatest technical load and cost, are the ones which condition and
restrict the most during the genesis of these proposals of absolute transformation.
Efforts therefore centre in providing these elements with mobility, with the ability to
change places. Hence the incorporation of the time variable to the three-dimensional
elements of the housing, or the versatility of the basic elements. There are historical
precedents for these elements also, like the collapsible baths of P. Chareau in the Maison
de Verre of 1927-31, C. Price’s proposal for the 1964 CECA Competition or that of M.
Oliveri for the same competition. More recently, Ettore Sottsas’ proposals for The
New Domestic House, New York, 1972 (Museum of Modern Art - MOMA) and Joe Colombo’s
Futurist Habitat at Visiona 69, Milan, 1970 or New York 1972 (MOMA) are inherited by Allan
Wexler’s proposals for fold-away furniture, the transformable nuclei of I. Abalos and
J. Herreros from the 1990 Habitatge i Ciutat Competition in Barcelona, Archigram - Living
1990, which revisited the Weekend Telegraph exhibition (London, 1967). c) Controlled Spaces: one of the difficulties in the proposals of b) above is the way the three-dimensional elements sweep the abode clear as they occupy their different positions. This makes it necessary for them to accumulate the maximum possible number of functions and provision of furniture in these self-same three-dimensional elements. In other words, in the end we would achieve Mies’ old ideal for his Farnsworth House of 1945/50: the compacting of uses, together with the possibility of changing their place, which he did not achieve. However, the alternative to these proposals lies in the absolute control of space, without intervening obstacles, consequently converting walls, floors and ceilings, in other words, the limits of the "shell", into useful bands that by means of hydraulics, sensors etc, would allow complete access to their thickness, which would contain all the necessary uses in folded up form. In our proposal for the University City of Madrid, backed by the Empresa Municipal de la Vivienda [Municipal Housing Company], residential cells are designed with multifunctional limits, where all the compressed uses are activated by digital switches: bath, kitchen, toilet, storage etc. This enables all the freed space to be used, and its partial occupation by means of
complementary uses that are folded away or hidden within the thickness of its limits. In
this way the pluri-functionality of the cell dimensions is shared with the solution at b)
above, as each m2 serves different uses over the day as often as may be
required. The difference is that here the operation of providing for the diverse uses is
simpler, with minimum cleared spaces and without imposing constraints on the
organisational possibilities of the rest of the space. Two more concepts that provide the framework for the whole field of research into housing must be added to these: the first is the dissolving of the structural concept, a situation whereby the walls and limits are structural and load-bearing: this provides freedom from intermediate elements and therefore generates resistant wrappings. The second concept has to do with the aggregation system. It recuperates the old concept of the Japanese metabolists, the "family houses built upwards". Through this concept, the residential grouping seeks geometrical and modular solutions on the basis of single space standard cells, enabling various of these to be associated, consequently the user would choose the configuration of his habitat. This is the working basis for proposals such as those of W.J. Neutelings in Hollainhof (Ghent 1993-96), Prinsenhoek (Sittard 1992-95), X. de Geyer or Berkel + Bos, with their proposals for the port of Amsterdam. This residential model contributes the advantages of low density groupings with high capacity exclusive spaces without climate control, to organisations where there is a superposition of ownerships and height. In synthesis, these are the lines of research that give the user the greatest capacity for control and flexibility in his accommodation and that signal an evolution towards the technical domain, based on the concept of Single space or emptiness under control that Ibelings defined. |
||
.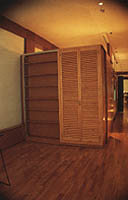 9 . 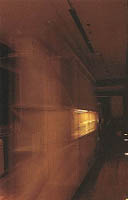 10 . 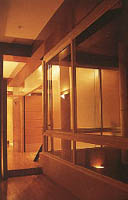 11 |
. Imágenes/Illustrations Traducción
al inglés/English translation |