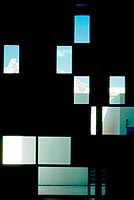
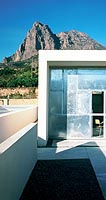
“Puig Campana”
School
Finestrat
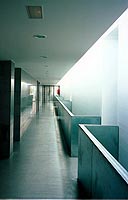
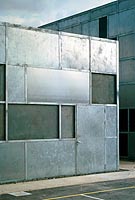
Ricardo Miñana Martínez
  |
Colegio “Puig Campana”
“Puig Campana”
School |
  |
| Carmen Rivera Gallego
Ricardo Miñana Martínez |
| Mención
COACV 2003-2004/2003-2004 COACV Mention Obras de Arquitectura/Works of architecture
|
|||
| Teníamos
un lugar elevado, una potente montaña al fondo y un cielo a veces muy
azul, otras con nubes veloces. Recorrimos el lugar, reconociendo enseguida
su condición alargada, muy alargada, como una gran fachada urbana.
Saltamos por sus plataformas para observar como cambiaban las vistas, como el lugar desaparecía de la calle, o como nos elevábamos y volvíamos a verla, pero siempre, siempre el “Puig Campana” mirándonos por detrás. ¿Qué hacer?... Busquemos un eje, que como una prolongación de la calle, nos guíe en el recorrido y ordene los volúmenes, potenciando la longitud del lugar. Aparece así un larguísimo muro blanco, que comienza separando el espacio exterior de acogida, de la zona infantil, penetra en el edificio principal sirviendo de eje separador entre la zona de aulas y la zona de seminarios y termina delimitando una plaza recogiendo el edificio de gimnasio. Las edificaciones dispuestas a los lados del muro se comprimen y alargan, percibiendo siempre en el recorrido, la montaña como hito paisajístico en una cara, y en la otra potenciando la longitud de la fachada urbana. Para reforzar la imagen secuencial de la propuesta utilizamos dos únicos materiales de manera sistemática en el exterior: grandes planos blancos de mortero a la cal que a la manera de cajas encierran el plano de fachada, realizado como un muro de acero galvanizado donde se perforan huecos fijos de cristal y aperturas del plano galvanizado para ventilación. En el interior resolvemos con un único material, terrazo pavisur, el plano del suelo que sube a las paredes para resolver la necesaria protección de éstas. |
We had a high position, a powerful mountain in the background and a sky that is very blue at times and at others has fast-moving clouds. As we went over the site we immediately recognised its elongated character, very long, like a great urban façade. We jumped from one terrace to another seeing how the views changed, how the place disappeared from the street or how it reappeared as we went higher, but the mountain, Puig Camapana, was always behind us, always watching. What should we do? We looked for an axis, like an extension to the street, that could guide our path and order the blocks, enhancing the length of the site. So a very long white wall appeared. It begins by separating the external reception area from the children’s zone, enters the main building as an axis that separates the classroom area from the seminar room area and finally marks off a square, taking in the gym building. The buildings laid out on each side of the wall are compressed or elongated, but throughout its length the mountain stands as a landmark on one side and the length of the urban façade is enhanced on the other. To reinforce the sequential image of the project we systematically used only two materials on the exterior: great white planes of lime mortar, like boxes, enclose the plane of the facade, where a wall of galvanised steel is pierced by openings of the galvanised plane for ventilation and fixed cavities of glazing. In the interior, a single material, pavisur terrazzo, covers the plane of the floor and rises up the walls to protect them. |
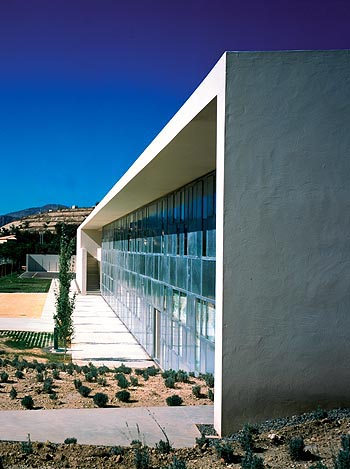
|
Situación/Location: Camí de Reis, Finestrat Promotor/Developer: Colaboradores/Assistants: Contratista/Contractor: Aparejador/Surveyor: Fotografías/Photographs: |
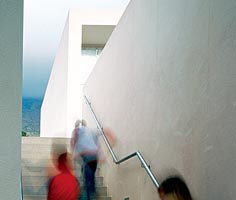
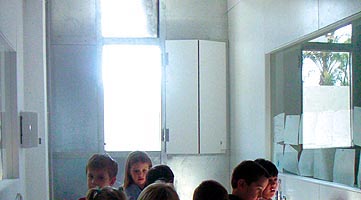
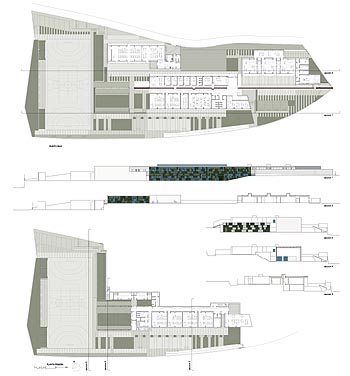 |
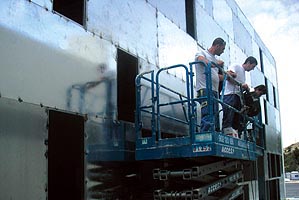 |
 |
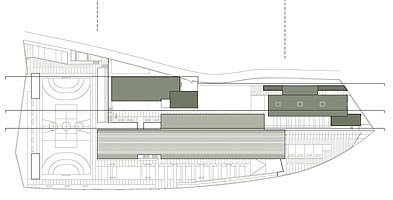 |