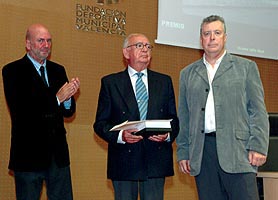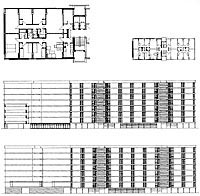
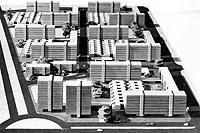
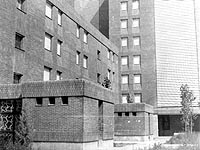
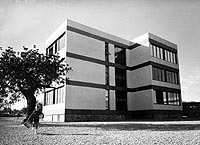
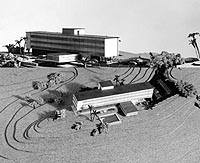
|
Algunos comentarios en torno a
la obra de Vicente Valls
Las siguientes observaciones,
que tal vez no sean más que meros apuntes, intentan y permiten una
reflexión de carácter más general tomando como excusa la obra del
arquitecto valenciano Vicente Valls, a quien el Colegio Oficial de
Arquitectos de la Comunidad Valenciana acaba de conceder el título de
Mestre d’Arquitectura. Esta distinción que, anualmente, otorga este
Colegio de Arquitectos como reconocimiento a una trayectoria profesional,
deja a un lado la atención hacia una realización concreta y pretende
poner en valor el conjunto de una serie de obras ejemplares que el paso
del tiempo ha tornado “anónimas”, haciendo que las apreciemos más
por lo que en realidad son que por la persona que las proyectó. En este
proceso, el tiempo ha ido matizando la presencia y significación de los
edificios en la ciudad; en la misma medida en que ha ido haciendo caer en
el olvido -más o menos injustamente- a los autores de las mismas. Bien
esta que así sea, pues es necesario acabar con la idolatría,
especialmente en una época como la nuestra en la que el culto al nombre
propio distorsiona la percepción de la obra, hasta el punto de anular
cualquier visión crítica que permita comprender el verdadero alcance de
las cosas.
Al revisar fotografías de
edificios de Vicente Valls, descubro al autor de gran cantidad de obras
que, al pasear por las calles de la ciudad de Valencia, siempre había
apreciado por el grado de sencillez y verdad con el que resolvían
problemas urbanos o arquitectónicos y porque mostraban claramente la
creencia del profesional que estaba detrás en el trabajo que se
realizaba; sabiendo además que su responsable, ciertamente, debía ser un
gran arquitecto, aunque desconociera su nombre. Es posible que ahora, al
publicar estas imágenes, otras personas experimenten la misma sensación
que yo trato de describir y que también asocien por fin el nombre de
Vicente Valls con unas estupendas realizaciones, haciendo que en su
memoria perviva ya un vínculo obra-autor, cuya unión había desdibujado
el tiempo.
La arquitectura de Vicente
Valls trasluce una serie de actitudes que evidencian la creencia en los
postulados de la modernidad como conceptos que retraen a un concepto más
amplio: el de “civilización”. Y está la voluntad individual, el
empeño silencioso por asumir en nuestra cultura y en el contexto
particular de nuestras latitudes la civilización moderna que estaba
transformando Europa desde principios del siglo XX, pero que el trauma de
la Guerra Civil había alejado de nuestro país.
Tal vez sea ésta la idea que
más desearía resaltar, la creencia y la fe en que tan solo desde el
rigor que caracterizó la generación de Valls puede haber futuro para las
ciudades y para la arquitectura. Pues frente al culto a la individualidad,
el culto a la civilización desarrollada por individuos concretos en
lugares específicos.
Sólo resta contemplar en
silencio estas imágenes y reflexionar sobre ellas, aprender de sus
soluciones y seguir evolucionado, mas allá de las circunstancias.
Carlos Meri Cucart |
A
few remarks on the work of Vicente Valls
The work of Vicente Valls, the Valencian architect
who was recently awarded the title of Mestre d’Arquitectura by the
Official College of Architects of the Valencian Community, provides an
excuse for the following comments, or perhaps merely notes, which attempt,
and allow, a more general reflection. The distinction for lifetime
achievement which this College of Architects awards annually turns aside
from the attention paid to particular buildings, as it aims to draw
attention to the value of an entire series of exemplary works that have
become ‘anonymous’ with the passage of time, making us appreciate them
more for what they really are than for the person who designed them. Time,
in this process, has toned down the visibility and significance of the
buildings in the city, to the same extent that it has gradually led their
architects to be forgotten, more or less unjustly. This is all to the
good, as we need to do away with idolatry, particularly in an age such as
ours when the cult of big names distorts the perception of the work to the
point of destroying any critical view that would allow the true scope of
things to be understood.
While looking through photographs of buildings by
Vicente Valls, I have discovered the creator of a great number of works
which, as I walked around Valencia, I had always appreciated because of
the degree of simplicity and truth with which urban or architectural
problems had been solved and because they obviously showed that the
architect behind them believed in the work he was doing; I had also known
that although I did not know his name, whoever was responsible for them
was certainly a great architect The publication of these images may
perhaps now give other people the same feeling as I have attempted to
describe and they too may finally associate the name of Vicente Valls with
some superb buildings, so that the link between the work and the architect
that had become blurred by time lives on in their memory.
The architecture of Vicente Valls reveals a series
of attitudes that show his belief in the postulates of the Modern Movement
as concepts that lead back to a wider concept, that of ‘civilisation’.
There is also the individual willpower, the silent determination, in the
particular context of this land and its culture, to adopt the modern
civilisation that had been transforming Europe since the early 20th
century but had been banished from Spain by the trauma of the Civil War.
This idea that I would like to emphasise most,
perhaps, is his belief and faith that only through the rigour that
characterised his generation could there be a future for cities and for
architecture. Rather than the cult of individuals, therefore, this means
the cult of a civilisation developed by specific people in specific
places.
All that remains to be done is to contemplate these
images in silence and reflect on them, learn from their solutions and
continue to develop, rising above circumstances.
Carlos Meri Cucart |
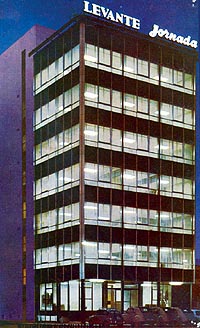
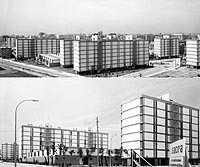
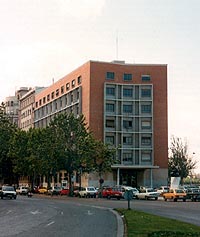

|
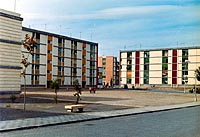
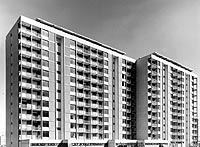
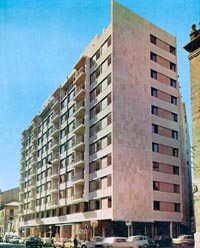
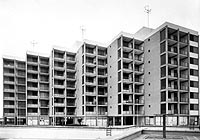
|
Vicente Valls, que a sus 81 años ha recibido del
Colegio Oficial de Arquitectos de la Comunidad Valenciana la distinción
de Mestre Valencià d’Arquitectura, como reconocimiento al conjunto de
su obra, es natural de Alcoy, donde nació en 1924. Estudió la carrera de
Arquitectura en la Escuela Técnica Superior de Arquitectura de Madrid y
obtuvo el título en 1951 alcanzando en 1965 el grado de Doctor
Arquitecto. Sin embargo y aunque realizó una breve incursión en el
ámbito de la de la docencia universitaria cuando, durante el curso
1969-70 impartió clases de Construcción II en la Escuela de Arquitectura
de Valencia, su vida ha estado esencialmente vinculada al ejercicio libre
de la profesión. El gran número y la calidad de sus obras proyectadas y
construidas avalan la solvencia de una trayectoria que él mismo sólo
quiere definir como una vida de dedicación, exigencia y trabajo para
ofrecer a su cliente el mayor rigor en las soluciones aportadas.
En efecto, Vicente Valls es, ante todo, un
arquitecto de oficio forjado en la responsabilidad. Siendo estudiante de
arquitectura, ante la irremediable enfermedad de su padre, el también
arquitecto Vicente Valls Gadea y con la comprometida situación familiar
de ser el mayor de nueve hermanos, se vio en la obligación de adelantar
dos cursos por año para sin tiempo que perder, ocuparse del estudio,
encargos y clientes de su padre. Inició de esta forma, tan abrupta y
difícil, su carrera profesional en 1951, dirigiendo las obras ya en curso
de varios edificios de viviendas.
Ese mismo año accedió por oposición al
cargo de arquitecto del Instituto de Colonización, obteniendo el número
uno, pero por motivos familiares tuvo que renunciar a la plaza. En 1953,
también por oposición, se convirtió en arquitecto al servicio de la
Hacienda Pública, siendo destinado primeramente a Albacete (1954-57) y
más tarde a Valencia, hasta que solicitó la excedencia en 1961 para
poder hacer frente a su labor como arquitecto de la Obra Sindical del
Hogar (OSH) ya que en 1957, precisamente el año de la Riada del Turia,
había sido nombrado funcionario de dicha institución para la que
proyectó y construyó soluciones de urgencia materializadas en los
importantes grupos de viviendas sociales por los que principalmente es
conocido.
En esa misma época sustituye a su padre
-que además era arquitecto municipal de Valencia- en la Compañía de
Tranvías y dirige algunos grupos escolares, a la par que proyecta
diversos conjuntos de viviendas para cooperativas de obreros, como las de
Tabernes Blanques, Chelva, o el Grupo San Rafael en Buñol, encargado por
la Compañía Valenciana de Cementos.
Paralelamente, en el campo de la promoción
privada dirige en Valencia la obra para Gerardo Bacharach del bloque de
viviendas del chaflán Cirilo Amorós e Isabel la Católica (1956-57) que
había proyectado Luis Gutiérrez Soto. En este caso, Vicente Valls -que
sólo se reunió con el conocido arquitecto en las tres ocasiones éste
que visitó la obra- se hizo cargo de toda la materialización del
proyecto y a él se debe el cuidado y expresivo despiece de ladrillo que
caracteriza la imagen del edificio.
Entre los importantes trabajos de
arquitectura y planificación urbanística realizados para la
Administración entre los años 50 y 70 y, generalmente, llevados a cabo
en colaboración con otros arquitectos también funcionarios, destacan el
Grupo de viviendas “Vicente Mortes” (1972-74), en colaboración con
García Sanz y Mensua, de 1200 viviendas, en el Polígono Fonteta de San
Luis, avenida Hermanos Maristas de Valencia; el Grupo “Virgen de los
Desamparados” (1954-62) de la Avenida del Cid, también en Valencia
junto con Costa, Cabrero y Tatay; o las 1800 viviendas del Barrio de la
Paz, en el Polígono Vistabella (1960-62) en Murcia. Publicadas en la
revista Hogar y Arquitectura y, actualmente, objeto de una controversia
entre vecinos, Ayuntamiento y promoción privada, cuya disputa ha
suscitado dos bandos enfrentados, uno, a favor de su demolición y
posterior especulación con el suelo y, otro, decidido a conservar y
rehabilitar este conjunto de notables valores arquitectónicos, excelente
implantación urbana y gran calidad ambiental, fruto de una reflexión
sobre ciudad, espacios públicos, zonas verdes y vivienda social que aún
hoy sorprende por su insólita vigencia.
Por supuesto, dentro de este mismo ámbito
de la residencia colectiva promovida por los poderes públicos se debe
subrayar la relevancia del Grupo de 1000 viviendas “Antonio Rueda”,
(1969-72), una obra ya sin titubeos, realizada en colaboración con los
arquitectos García Sanz y Marés, en la avenida de Tres Forques en
Valencia.
Construido en las etapas finales de las
conocidas iniciativas de alojamientos sociales y de políticas
viviendísticas de los sucesivos gobiernos franquistas desde la posguerra
a los años 70, la experiencia del Grupo “Antonio Rueda” pone de
manifiesto la importancia y la necesidad de realizar una arquitectura de
calidad a partir de las restricciones impuestas por una férrea normativa
oficial que, en este caso, es meticulosamente cumplida hasta la última de
sus puntualizaciones.
Esta gran operación residencial, también
vinculada al desaparecido organismo de la Obra Sindical del Hogar, supone
la construcción de un polígono de 1002 viviendas subvencionadas en
régimen de Renta Limitada. El complejo se asienta sobre un terreno de
considerable superficie ubicado en la periferia de la ciudad de Valencia,
un ámbito geográfico y social que, en aquellos años, se estaba poblando
a través de numerosas promociones estatales que canalizaban la
emigración del campo a la ciudad y, por supuesto y aún en esa fecha,
continuaban realojando a los damnificados de las dramáticas inundaciones
del río Turia.
El trasfondo de todas estas iniciativas de
vivienda social no es difícil de rastrear. Los postulados modernos
habían sido ya plenamente asumidos por una generación de arquitectos que
también había asistido a la construcción los Poblados Dirigidos de
Madrid, Castilla y Andalucía, terminados hacía relativamente poco tiempo
y ya ocupados. De hecho, se pueden apreciar incluso ciertos paralelismos
en la organización en torno a espacios públicos y edificios dotacionales
de los bloques que configuran el conjunto de “Antonio Rueda” con los
de “Caño Roto” (1957-59) de Iñiguez Onzoño y Vázquez de Castro.
También el resultado formal del Grupo “Antonio Rueda” parece deudor
del Poblado madrileño, al incorporar elementos constructivos a los que
confía una imagen final de claros ecos racionalistas.
Ahora bien, en el caso de las viviendas de
Valencia, la ordenación urbanística se plantea desde otros supuestos
-nada tienen que ver las condiciones topográficas y ambientales- y ésta
fundamentalmente queda articulada sobre la base organizativa de módulos
vecinales de unas 200 viviendas en torno a espacios públicos, a los que
el arquitecto denomina unidades cívicas. Dichos módulos son repetidos
sucesivamente, definiendo la estructura del conjunto, que resuelve su
implantación urbana a través de un mecanismo de adición y facilita la
lectura global de la intervención. Pero a su vez la estrategia planteada
es lo suficientemente flexible para asumir y adaptarse a las
irregularidades geométricas de cada unidad o del solar en su conjunto.
De modo similar a como procedía en el
proyecto para el citado Polígono de Vistabella en Murcia, en el Grupo “Antonio
Rueda”, Vicente Valls recurre al vaciado estratégico de zonas
ajardinadas de uso vecinal y público que amplifican la calidad ambiental
y redundan en la cualidad urbana de la arquitectura planteada. Ahora
también, en el caso del conjunto de Tres Forques los arquitectos realizan
una previsión para hipotéticos equipamientos colectivos que, más tarde,
sirvieron de manera efectiva como base para la construcción real de
infraestructuras educativas. Dicha previsión, en última instancia
incidía sobre la volumetría de cada unidad, que termina siendo
conformada por dos bloques paralelos de ocho plantas, otro perpendicular
de cuatro donde se localizan los bajos comerciales y una plataforma de
conexión que recoge viviendas unifamiliares en dúplex -de nuevo se toman
decisiones que remiten a “Caño Roto”. Completan el conjunto dos
torres de doce plantas situadas en los extremos.
El propio Vicente Valls, al referirse al
Grupo “Antonio Rueda”, afirma que ante las limitaciones impuestas por
los mínimos presupuestarios 1 y la estricta normativa que definía hasta
dimensiones específicas para cada estancia, distribuciones, geometrías,
posiciones de mobiliario e independencias, los esfuerzos de su equipo de
arquitectos tuvieron que concentrarse fundamentalmente en la
planificación de los espacios libres y la implantación de los bloques
-para los que la norma sí permitía una mayor libertad- que se trató de
aprovechar proyectando lugares de relación que facilitaran la convivencia
y el disfrute de los futuros usuarios de las viviendas. Huyendo así de
cualquier referencia conceptual directa al proyecto moderno, Vicente Valls
expone sencillamente que su trabajo en realidad se limitó a crear
auténticos espacios de relación, convencido de que el adecuado
soleamiento, los jardines y el arbolado posibilitarían un lugar mejor y
un ambiente más humano que los vecinos sentirían como propio. Esta
actitud revela de nuevo al mejor Valls, el arquitecto de oficio que, como
muchos otros auténticos profesionales en aquellos años, habiendo asumido
-incluso, tal vez podría decirse que de manera inconsciente- los
postulados modernos, tanto contribuyeron al progreso 2 de la arquitectura
porque su trabajo, alejado de cualquier innovación gratuita simplemente
pretendía resolver de manera inteligente los problemas que se planteaban,
agotando siempre todas las posibilidades de los escasos medios
disponibles.
Además de esta importante faceta como
arquitecto al servicio de la Administración y como autor de notables
ejemplos de arquitectura residencial en conjuntos de viviendas sociales,
Valls desarrolló un trabajo prolijo en otros campos de la arquitectura,
donde también llevó a cabo actividad profesional.
Durante los años 1970-71 es nombrado
arquitecto del Ministerio de Educación y Ciencia, dirigiendo diversas
obras entre las que habría que citar la remodelación de la Facultad de
Ciencias Económicas, actualmente Facultad de Filología en el Paseo de
Blasco Ibáñez de Valencia, y la codirección del Instituto Politécnico
-actual Escuela de Arquitectura Técnica y origen de la Universidad
Politécnica de Valencia-, junto con los arquitectos Hernández y Prat.
En el terreno de la promoción privada no
deben dejar de mencionarse algunas obras significativas de las que es
autor o en las que participó activamente. Varias de estas obras fueron
realizadas para clientes muy representativos de la sociedad de la época
por su vinculación a los grandes encargos arquitectónicos de la Valencia
de los años 50 y 60 como la inmobiliaria VICOMAN, introductora en la
ciudad de las comunidades de propietarios; la empresa Valenciana de
Cementos, para la que remodela y amplia las oficinas de la manzana de la
calle Jorge Juan esquina calle Colón; o el propio Gerardo Bacharach, para
quien realiza, además de la dirección de obra del citado proyecto de
Gutiérrez Soto en el chaflán Cirilo Amorós- Isabel la Católica, el
edificio frente a la Basílica en la Plaza de la Virgen, ciertamente de
menor interés pero premiado por la Cámara Oficial de la Propiedad
Urbana.
Otro ejemplo de la calidad arquitectónica
que alcanzaron algunas de estas realizaciones son los edificios en altura
para VICOMAN en la calle Cronista Carreres-El Justicia, que lleva a cabo
en colaboración con el arquitecto García Sanz, con quien se había
asociado en 1962 y con quien trabajará durante veinte años, hasta el
cierre del estudio en 1982 y la disolución de la sociedad común debido a
la atroz crisis económica que dio al traste con muchos de los estudios de
arquitectura valencianos a principios de los años ochenta.
En el ámbito de la arquitectura vinculada
al turismo de sol y playa, se encuentran muestras de excelente
arquitectura en la producción de Vicente Valls, siendo necesario hacer
alusión a la urbanización y los apartamentos de “las Playetas de
Bellver” en Oropesa del Mar, y a la urbanización y complejo “Tres
Carabelas 3” en la playa de Pinedo. Este último, también construido
para VICOMAN, es un complejo de 132 apartamentos en tres bloques de 7 a 13
plantas, sabiamente articulado para garantizar iluminación, ventilación
cruzada y vistas al mar, sin interferencias entre los edificios. El
cuidado puesto en la composición de la estructura de hormigón y los
cerramientos de ladrillo evidencian una claridad de imagen y una
preocupación por el rigor constructivo en un entorno que termina siendo
realmente beneficiado por la implantación de la obra.
Los años 70 son para Vicente Valls una
época de prosperidad donde su ya consolidado estudio recibe numerosos
encargos. Especialmente importantes son aquellos que le proponen grandes
bancos para los que construye diversas oficinas y sucursales en Valencia y
sus alrededores como la Sede Regional del Banco Hispano Americano
(1970-72), en la calle de las Barcas o la del Banco Coca (1975-76) en la
calle Lauria, que codirige con Rafael de la Hoz Arderius. Ambas piezas en
una línea claramente mucho más formalista que las austeras realizaciones
de sus inicios.
La última obra realizada por Vicente Valls
fue la rehabilitación integral del edificio de la Plaza de Tetuán de
Valencia para albergar el Centro Cultural de Bancaja. Al finalizar este
proyecto concluyó su vida profesional reingresando, en 1984, en el cuerpo
de arquitectos al servicio de la Hacienda Pública, hasta su jubilación
forzosa en 1989.
El Premio a la Trayectoria Profesional del
COACV, a Vicente Valls, por Acuerdo de Junta de Gobierno de 29 de junio de
2005, como “Mestre Valencià d’Arquitectura”, supone para este autor
un nuevo reconocimiento que viene a sumarse a la Mención que ya en 1973,
el Colegio de Arquitectos de Valencia y Murcia le había otorgado por su
trabajo en el ámbito de la vivienda social.
José Parra Martínez |
At
the age of 81, Vicente Valls has received the Mestre Valencià d’Arquitectura
lifetime achievement award from the College of Architects of the Valencian
Community. Vicente Valls was born in Alcoy in 1924 and studied at the
Escuela Tecnica Superior de Arquitectura in Madrid, where he obtained his
architecture degree in 1951. In 1965 he graduated as PhD Architecture.
Although he made a brief incursion into the realm of academe when he
taught Construction II at the University of Valencia during the 1969-70
academic year, his life has mainly been bound up with the independent
practice of his profession. The great number and high quality of his
designs and built works stand as testimony of his ability throughout a
career that he himself can only describe as a life of dedication, high
demands and hard work in order to offer his clients the most rigorous
solutions.
Indeed, Vicente Valls is above all an architect
whose accomplishments spring from his sense of responsibility. While he
was an architecture student, his father, Vicente Valls Gadea, who was also
an architect, fell incurably ill. Because of the family’s delicate
situation, as the eldest of the nine children he found himself obliged to
complete two years’ courses each year and lose no time in taking charge
of his father’s studio, commissions and clients. Consequently, he
embarked on his professional career in 1951 by directing the works already
started by his father, particularly in blocks of flats.
That same year he won the post of Instituto de
Colonización architect in a competitive examination in which he came
first. For family reasons he had to relinquish the position but in 1953,
also by competitive examination, he became a Spanish Treasury architect.
His first posting was Albacete (1954-57), followed by Valencia. In 1961 he
requested extended leave of absence in order to fulfil his obligations as
architect of the Obra Sindical del Hogar (OSH), as in 1957, precisely the
year when the River Turia flooded Valencia, he had been appointed to a
civil service post in this organisation, for which he designed and built
urgent solutions: the large social housing estates for which he is best
known.
During this same period he replaced his father (who
was also a Valencia City Architect) at the Compañía de Tranvías tram
company and directed the work on various schools, as well as designing
various housing estates for workers’ cooperatives, such as those in
Tabernes Blanques and Chelva, and the Grupo San Rafael in Buñol,
commissioned by the Compañía Valenciana de Cementos.
At the same time he was also working on private
developments, directing work for Gerardo Bacharach on the block of flats
on the corner of Cirilo Amorós and Isabel la Católica streets (1956-57)
designed by Luis Gutiérrez Soto. Vicente Valls, who only met the famous
architect on the three occasions when he visited the site, was in charge
of the entire materialisation of this project and was responsible for the
meticulous, expressive brickwork that is a feature of the building’s
image.
His major architectural and town planning work for
the government from the 1950s to the 1970s, generally in collaboration
with other civil service architects, includes the Vicente Mortes complex
(1972-74) with García Sanz and Mensua, a 1200 housing unit development in
Avenida Hermanos Maristas, on the Fonteta de San Luis estate in Valencia;
the Virgen de los Desamparados housing complex (1954-62) in Avenida del
Cid, Valencia, in conjunction with Costa, Cabrero and Tatay; or the 1800
housing units of the Barrio de la Paz, on the Vistabella estate (1960-62)
in Murcia. These were featured in Hogar y Arquitectura magazine and are
currently at the centre of a dispute that has split the residents, city
hall and private developers into two opposing factions: one wants to
demolish them and speculate with the land and the other wants to preserve
and rehabilitate the complex, which has considerable architectural value,
excellent urban insertion and great environmental quality as a result of a
reflection, which is still surprisingly valid, on the city, public spaces,
green areas and social housing.
Within the sphere of mass housing developments by
public bodies, the importance of the Antonio Rueda complex (1969-72)
should, of course, be highlighted. This 1000-flat development in the
Avenida Tres Forques in Valencia, in collaboration with two other
architects, García Sanz and Marés, is a work of unhesitating mastery.
Built during the final stages of the well-known
social housing initiatives and the housing development policies of the
Franco régime’s successive governments from the post-war years to the
1970s, the Antonio Rueda development shows how important and necessary it
is to build a quality architecture that takes the restrictions imposed by
strict official regulations as a starting point: in this case they were
followed to the letter.
This major residential operation, which also had
links with the Obra Sindical del Hogar (an official housing organisation
that has since disappeared), involved building an estate of 1002
subsidised, price-controlled flats. The complex stands on a very large
site on the edge of the city of Valencia, a geographic and social setting
that was being populated at the time with numerous central government
developments to house the rural emigration to the city and, of course,
even at such a late date, to rehouse the victims of the Turia’s dramatic
floods. It is not difficult to trace the background to all these social
housing initiatives. The postulates of the Modern Movement had already
been fully accepted by a generation of architects that had also already
seen the large-scale Poblado Dirigido housing estates being built in
Madrid, Castile and Andalusia. These had been completed relatively
recently and were already occupied.
Indeed, certain parallels between the Antonio Rueda
complex and the Poblado Dirigido de Caño Roto (1957-59) by Iñiguez
Onzoño and Vázquez de Castro may be observed in the organisation of the
blocks around public spaces and public infrastructure buildings. The
formal results of the Antonio Rueda development also appear to be indebted
to this estate in Madrid, as certain construction elements are employed to
create a final image with evident rationalist echoes.
However, the layout of the Valencian housing
development is based on different premises, as the topographical and
environmental conditions are totally dissimilar. In essence, it hinges on
modules, which Vicente Valls called ‘civic units’, of approximately
200 flats placed around public spaces. The successive repetition of these
modules defines the structure of the whole, solving its urban insertion
through addition and facilitating the global reading of this intervention.
At the same time, this strategy is sufficiently flexible to accept and
adapt to the geometrical irregularities of each unit and of the site as a
whole.
As in his project for the Vistabella estate in
Murcia, in the Antonio Rueda development Vicente Valls resorted to
strategic emptying to create the garden areas, for the use of residents
and the public, that enhance the environmental quality and urban nature of
the architecture. In the Avenida de Tres Forques development, however, the
provision the architects made for future collective facilities was indeed
to stand in good stead as a basis for the later construction of
educational infrastructure. In the event, this provision influenced the
volume of each unit, which finally took the form of two parallel
eight-storey blocks with a further perpendicular four-storey block that
contains the commercial premises and a connecting platform of
single-family duplexes, a decision which again harks back to Caño Roto.
Two twelve-storey tower blocks placed at either end add the finishing
touch to the complex.
Vicente Valls himself, referring to the Antonio
Rueda complex, said that because of the budget limitations 1 and the
strict rules that defined specific dimensions for each room, layouts,
geometries, independences and even the position of furniture, his team of
architects essentially had to concentrate on planning the open spaces and
the siting of the blocks, where the rules did allow greater freedom, and
tried to make the best use of these by designing meeting places that would
encourage neighbourly relations and that future occupants would enjoy.
Thus, fleeing any conceptual reference to modernist design, Valls simply
explained that in reality, his work was confined to creating genuine
social relationship spaces, as he was convinced that appropriate sunlight,
gardens and trees would make for a better place and a more human
environment where the residents would feel at home. This attitude again
shows an accomplished architect, like so many true professionals at the
time who, having accepted the postulates of modernism (unconsciously even,
perhaps), made architecture advance 2 because their work shunned any
gratuitous innovation and aimed to solve problems in an intelligent way,
exhausting all the possibilities afforded by the scarce resources at their
disposal.
As well as this important facet as a civil service
architect who designed notable examples of residential architecture in
social housing projects, Valls’ professional activities also included
prolific work in other fields of architecture.
During 1970-71 he was appointed a Ministry of
Education and Science architect. In this capacity he directed a number of
works, including remodelling the Economics Faculty (now the Philology
Faculty) on Paseo Blasco Ibañez in Valencia and co-directing the
Polytechnic Institute building (now the Technical Architecture School, it
was the origin of the Polytechnic University of Valencia) with the
architects Hernández and Prat.
In the field of private developments he also
designed or took an active part in various significant works. Several of
these were for clients whose connections with the major architectural
commissions in the Valencia of the 1950s and 1960s made them highly
representative of the society of that period, such as the VICOMAN property
company, which introduced Valencia to owners’ associations; Valenciana
de Cementos, for which he remodelled and extended the company’s office
in the block on the corner of Jorge Juan and Colón streets; or Gerardo
Bacharach, for whom he not only directed the work on Gutiérrez Soto's
project on the Cirilo Amorós - Isabel la Católica street corner,
mentioned above, but also built the building opposite the Basilica on the
Plaza de la Virgen, winning a prize from the Official Chamber of Urban
Property.
Another example of the architectural quality of some
of his work is his high-rise buildings for VICOMAN in Cronista Carreres -
El Justicia streets, in collaboration with García Sanz. He went into
partnership with this architect in 1962 and they worked together for
twenty years, until 1982, when the studio closed down and the partnership
was dissolved as a result of the savage crisis that wiped out many
Valencian architecture studios in the early eighties.
There are examples of excellent architecture by
Vicente Valls in the sphere of sun and sand holiday architecture,
particularly the urbanisation and apartments of the Playetas de Bellver in
Oropesa de Mar and the urbanisation and Tres Carabelas complex 3 at Pinedo
beach. The latter, which was also build for VICOMAN, is a 132 apartment
complex of three blocks that rise from 7 to 13 storeys, superbly sited to
ensure light, cross-ventilation and views of the sea from each, unhindered
by the others. The care taken over the composition of the concrete
structure and brick walls show a clarity of image and a concern for
rigorous construction in a setting that when all is said and done,
actually benefits from the insertion of this work.
For Vicente Valls, the 1970s were a prosperous
period. His studio was already well-established and received numerous
commissions. Particularly important were those from major banks, for which
he built a number of offices and branches in Valencia and the surrounding
area, such as the Banco Hispano Americano regional headquarters (1970-72)
on Calle de las Barcas or that of the Banco Coca (1975-76) on Calle
Lauria, which he co-directed with Rafael de la Hoz Arderius. Both are
clearly on far more formalist lines than the austere works of his early
period.
The last work by Vicente Valls was the integral
rehabilitation of the building on Plaza de Tetuán in Valencia to house
the Bancaja Cultural Centre. He ended his professional life on completing
this project and rejoined the Spanish Treasury corps of architects in
1984, until his forcible retirement in 1989.
The Mestre Valencià d’Arquitectura, the COACV
Professional Career Prize awarded to Vicente Valls by Resolution of the
Board of Directors dated 29 June 2005, is a further honour for this
architect, who in 1973 was awarded a Mention by the College of Architects
of Valencia and Murcia for his work in the field of social housing.
José Parra Martínez |
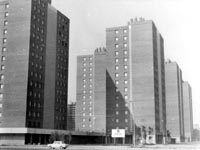
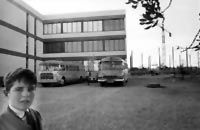
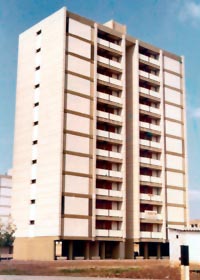
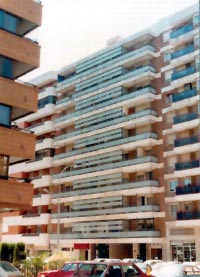
|
