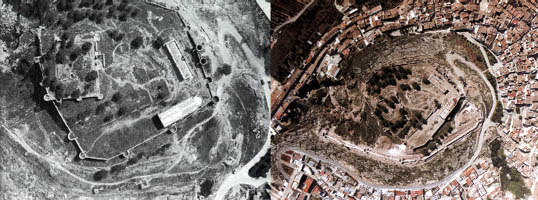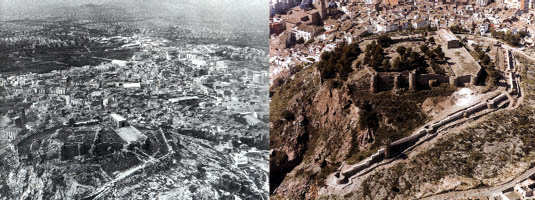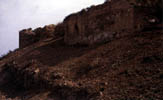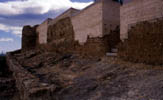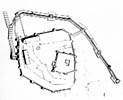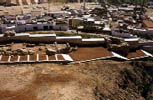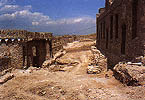El
Castillo de Onda es un amplio conjunto de construcciones militares que abarcan
cronológicamente desde el siglo XII al XX. Al tratarse de un edificio que ha venido
usándose continuadamente, ha sufrido numerosas reparaciones y reconstrucciones, algunas
de las cuales han deformado de modo importante su configuración. El Castillo formaba una
serie de recintos sucesivamente más amplios, hasta rodear con el más bajo la población.
Algunos de estos recintos habían desaparecido prácticamente enterrados bajo el propio
derrumbe de los muros y torres, rellenándose su trasdós hasta quedar convertidos en una
traza sobre el suelo, que a modo de senda recorría su perímetro.
El proyecto de restauración plantea los
límites de la intervención en un edificio de carácter histórico y con unas
características arquitectónicas de difícil recomposición. No se trata en este caso de
una restitución más o menos analógica o literal, puesto que la envergadura de los
elementos desaparecidos la hace inviable. Se propone una relectura de los restos
subsistentes, protegiéndolos del deterioro, permitiendo su recorrido y a la vez
incorporando un sentido de espacio urbano de uso público que favorezca su reactivación
funcional.
El tramo sobre el que se interviene
corresponde a una parte de una de las cintas murarias, de unos 300 m de longitud, de
construcción islámica (siglos XII-XIII), cuyas características morfológicas son muy
precisas: un muro de 1 m. de espesor aproximadamente, con torres que flanquean los paños,
alternándose las de mayor diámetro con aquellas de muy reducida dimensión. Las
características constructivas corresponden a fábricas de tapial en los muros y
mampostería en las torres.
Las protecciones de los muros de tapial se han
realizado construyendo nuevas tapiadas sobre las existentes y protegiendo su remate
mediante piezas de hormigón prefabricado. Las alturas de los tramos y torres vienen
determinadas por la envergadura existente. Solamente en el caso de una de las torres, la
única que se conserva en su dimensión de altura original, así como el tramo de muro
colindante, se ha procedido a recomponer dicho sector en su funcionalidad original. Esta
posibilidad de lectura pedagógica de las estructuras militares es necesaria para la
comprensión del Castillo. Así, se han reconstruido los niveles de las plataformas de la
mencionada torre, así como de un fragmento del paso de ronda que coronaba el muro. |
Onda Castle is
a large complex of military constructions dating from the 12th to the 20th century. As it
has been in continuous use down the centuries, it has undergone repairs and rebuilding on
numerous occasions, some of which have affected its composition considerably. The Castle
is made up of a series of baileys of increasing size and the lowest wall enclosed the
entire town. Some of them have practically disappeared, sinking into the ground as the
walls and towers collapsed and infilling to their rear turned them into traces on the
ground, like a track that follows the outline of their perimeter. The restoration
project poses the question of the limits of intervention in a historic building,
especially one with architectural features that it would be difficult to recompose. In
this case, a more or less analogous or literal reconstruction is not in order as the
volume of the vanished parts makes it impractical. What is proposed is a re-reading of the
surviving remains, protecting them from further deterioration, enabling them to be walked
along and, at the same time, bringing a sense of urban space for public use that will
encourage their functional reactivation.
The section to be worked on is about 300 m long. It is part of one of the ribbons of
walls that date from Islamic times (12th-13th centuries) and takes a clearly defined
shape: the wall is approximately 1 m thick and the curtains are flanked by towers which
are alternately of large diameter and of very limited dimensions. The type of construction
is ‘tapial’ (coffered clay) for the walls and rubble masonry for the towers.
The mud walls have been protected by placing new clay on top of the existing remains
and protecting them with a coping of prefabricated concrete blocks. The height of the
curtains and towers is determined by their existing dimensions. There is only one point at
which a sector has been restored to its original functional condition: that of the sole
tower which still stands to its full height, together with a stretch of the wall beside
it. This opportunity for a pedagogical reading of the military structures is necessary to
the comprehension of the Castle. As a result, the floors of the different stories of the
tower have been rebuilt, as has a fragment of the walkway that used to run along the top
of the walls. |
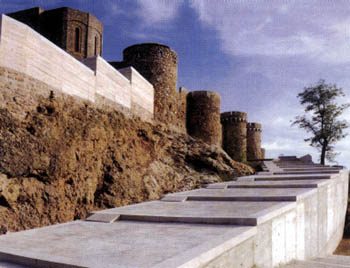
Vista de la escalera rampante del acceso/View of the
stepped access ramp.
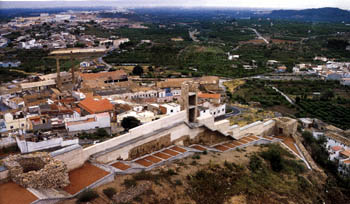
Vista del paseo desde el recinto superior del Castillo / View
of the footpath from the upper bailey of the Castle
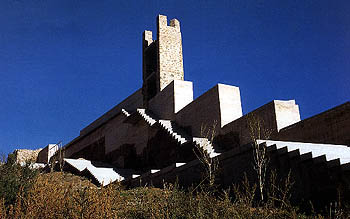
Volúmenes de la zona de la torre del Campanar / Volumes in
the Campanar tower zone
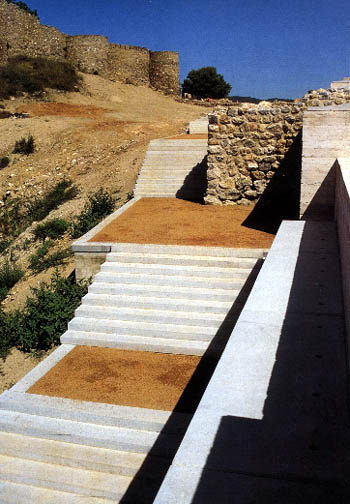
Tratamiento del paseo y paso de ronda / Treatment of the
footpath and wall-top walk
|
El
recorrido interior se ha acondicionado como paseo, formando una sede de plataformas y
escaleras que salvan las diferencias topográficas, permitiendo que el acabado superficial
de las mismas pueda realizarse con suelo de triturado cerámico, dada la gran extensión
de la superficie a pavimentar. En el sector interior se incorporaron a la muralla una
serie de estructuras constructivas excavadas durante el proceso de obra. Todavía sin
determinar su uso concreto, se procedió a la consolidación de los muros y al tratamiento
de la superficie de las estancias mediante árido triturado de diferente color al del
paseo, de modo que pueda hacerse una lectura diferenciada de ambos ámbitos. También en
el exterior se incorporó un antemuro, de la misma época de construcción de la muralla,
limpiando la superficie entre ambas construcciones.
El proyecto se completa con un nuevo acceso al
Castillo, realizado mediante una rampa escalonada, que permite el acceso al albacar
inferior y un recorrido previo a la entrada principal del Castillo que muestra los
diferentes tipos constructivos del mismo.
El uso de materiales viene determinado por un
lado por el carácter paisajístico de la intervención, que trasciende lo meramente
patrimonial o arqueológico, empleando para ello acabados de colocaciones similares a las
del entorno. Por otra parte se ha querido dejar patente la diferenciación entre la obra
de nueva implantación respecto del material arqueológico o histórico, de modo que las
piezas que "urbanizan" el sector han sido realizadas en hormigón prefabricado o
" in situ".
La intervención sobre el sistema de accesos
tuvo su epílogo en una serie de adecuaciones interiores al recinto superior. Se trataba
en este caso de permitir el acceso a dos edificios del siglo XX, construidos para escuelas
y que han sido acondicionados por el Ayuntamiento para centro de acogida.
El tratamiento proyectado prolonga los
criterios empleados en el exterior, con la incorporación de una pasarela de acero y
tableros de resinas fenólicas que permiten alcanzar la cota de entrada al edificio. |
The inner
perimeter has been reconditioned as a footpath and forms a series of steps and platforms
as the ground level changes. In view of the large area to be covered, they have been given
a crushed ceramic ground surface finish. In the interior sector, a series of building
structures that were excavated while the work was in progress have been incorporated into
the wall. As their specific use had not yet been determined, the walls were consolidated
and the floors of the rooms were surfaced with crushed aggregate of a different colour to
that used on the path so that the two spaces could be given a different reading. On the
outer side, a low outer rampart or barbican dating from the same period as the wall was
also incorporated into the project and the space between the two was cleared. A new
approach to the Castle completes the project. This takes the form of a stepped ramp that
provides access to the lower, cattle-guarding tower and a path to the main entrance of the
Castle that shows the different building styles used in its construction.
The use of materials was determined by two factors. On the one hand, the landscape
character of the project transcends the purely heritage or archaeological aspect,
therefore the finishes are applied in a similar manner to those of the surroundings. On
the other hand, the pieces that "urbanise" this sector are made of prefabricated
or cast-in-place concrete to mark a clear difference between the new elements and the
archaeological or historical materials.
The work on the access system has an epilogue in the form of a series of adaptations in
the upper bailey. The purpose of these is to provide access to two 20th century buildings,
originally constructed as schools, which the Town council has fitted out for use as a
visitors’ centre.
The treatment given to these prolongs the criteria used in the exterior, using a steel
gangway and phenol resin boards to reach the building’s entrance level. |
