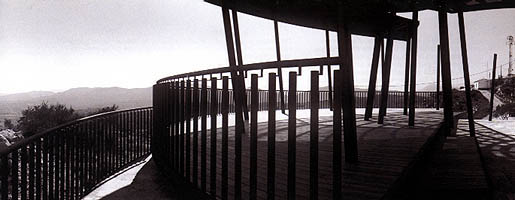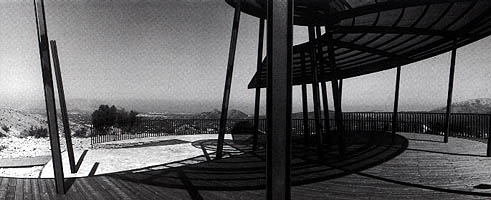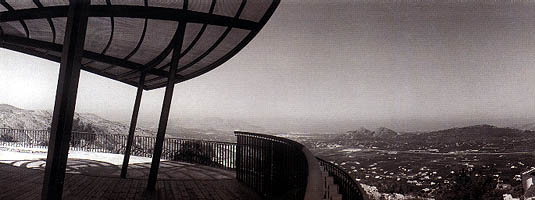| Esta construcción se ubicará en lo que sin duda puede
definirse como un mirador natural.
Accediendo por una carretera de gran
pendiente llegamos hasta la parte baja del mirador. Una pequeña senda, ya inaccesible
para el tráfico rodado, nos lleva hasta una plataforma de forma aproximadamente circular
y de unos 20 m. de diámetro.
Nos hemos limitado, respetando el emplazamiento, a dotarlo de un fácil
acceso, asiento, sombra y agua, de manera que este punto, desde el cual se domina la
totalidad del entorno, nos sirva no sólo para mirar, sino para "estar mirando",
puesto que la aridez actual del lugar no invita a permanecer en él, a pesar de la
magnífica vista que nos ofrece.
Adaptándonos con la mayor precisión posible al terreno del que
disponemos, buscando además, tanto la comodidad del mirador como la belleza del elemento
en el que se va a convertir, hemos utilizado como materiales la madera, la piedra, el
acero, el agua y la vegetación.
Con estos materiales hemos construido el acceso, la plataforma, el asiento
y la sombra.
Sobre la senda, una sencilla estructura metálica soportará una rampa que
sirva de acceso al mirador.
A su izquierda una banda de cipreses servirá tanto para mitigar la aridez
de la zona como para señalizar el acceso al mirador.
A su derecha, un canal por el que discurrirá el agua nos proporcionará
el sonido que buscábamos.
Esta rampa se insertará en una plataforma circular de piedra de dieciocho
metros de diámetro.
Sobre la plataforma de piedra, sustentada por una estructura metálica que
emerge del terreno, una plataforma semicircular de madera desplazada con respecto a la de
piedra volará sobre la zona sur del mirador.
Sobre los mismos pilares metálicos que con un sistema radial de vigas
soportarán la plataforma de madera, se colocará la cubierta, que proporcionará la
necesaria sombra sobre el mirador. Existe una relación geométrica que combina la
inclinación dada a la cubierta principal en sus dos ejes con la inclinación de los
pilares, que mantienen esa misma relación en su pórtico principal, definiendo estas dos
figuras la inclinación del resto de soportes. |
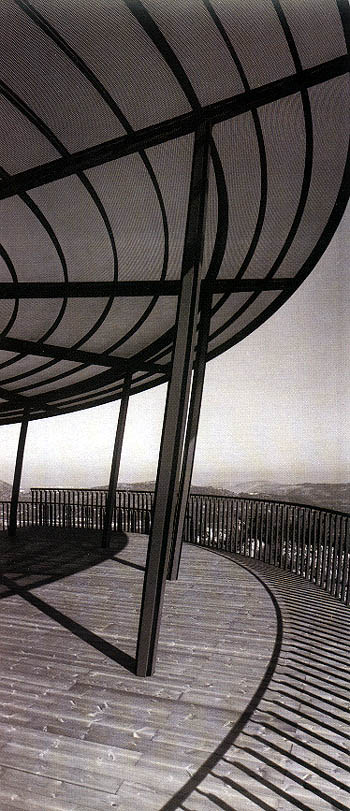
Detalle. Vista desde la pérgola / Detail. View from the
pergola

Boceto / Sketch
|
This
construction will be sited on what could undoubtedly be described as a natural viewing
point. A very steep road takes us to the lower end of the site. From here, a narrow
path, inaccessible to vehicles, leads to a roughly circular platform of approximately 20
metres in diameter.
Out of respect for the spot, we have confined ourselves to providing ease of access,
seating, shade and water so that this vantage point, with panoramic views over the
surroundings, will serve not only to look out from but also to "be looking out
from", given that the present dryness of the spot does not invite one to linger
despite the magnificent view that it affords.
With the intention of adhering as faithfully as possible to the terrain and seeking
both the comfort of the lookout balcony and beauty in the element it is to become, the
materials used are wood, stone, steel, water and vegetation.
These materials are used to construct the access, the platform, the seating and the
shade.
On the path, a simple metal structure will hold a ramp to provide access to the
platform.
To its left, a line of cypresses will help both to mitigate the dryness of the area and
to signpost the route to the lookout.
To its right, a channel will provide the welcome sound of running water.
The ramp will be inserted into a circular stone platform, eighteen metres in diameter.
On the stone platform, supported by a metal structure that rises out of the ground, a
semi-circular wood platform, off-centre in relation to the stone platform, will jut out
over the southern part of the lookout.
The roof that will provide the necessary shade over the viewing platform will be placed
on the same metal pillars from which the beams to support the wooden platform radiate. A
geometrical ratio combines the slope given to the main roof on its two axes with the slope
of the pillars, which form a main portico that repeats the same ratio, and the slope of
all the remaining supports is defined by these two figures. |

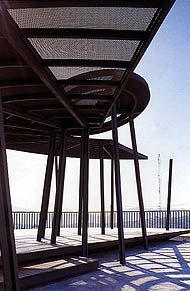
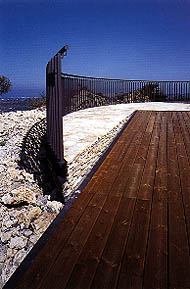
Detalle. Vista desde la pérgola / Detail. View from the
pergola
Detalle del pavimento / Detail of pavement |
