Principe Felipe Science Museum. Valencia
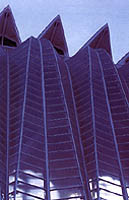
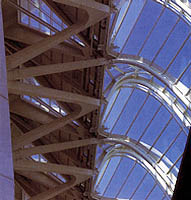
Santiago Calatrava
| Museo de las
Ciencias Príncipe Felipe. Valencia Principe Felipe Science Museum. Valencia |
|||
 |
 |
Arquitecto/Architect: Santiago Calatrava |
|
La posición del edificio del museo está al final del conjunto de la ciudad de las artes y de las ciencias. A la manera de los grandes pabellones de las grandes exposiciones históricas, se genera un edificio longitudinal a partir del desarrollo modular de su sección transversal en toda la longitud de la parcela asignada.. Los testeros, asumen su carácter de remate final del edificio de modo simétrico, con una imagen tensional, de sujeción de los distintos módulos repetidos a la manera de contrafuertes laterales. Así el edificio se configura como una gran cubierta soportada por una fachada vidriada y transparente al norte y por una fachada sur convenientemente opaca, ambas adaptadas a las particulares condiciones de soleamiento derivadas de la orientación en Valencia. La estructura interna del edificio, que exteriormente se constituye como una gran cubierta, se dispone como un espectacular juego de plataformas suspendidas de un sistema estructural configurado por cinco grandes árboles de hormigón, cuyas ramificaciones sujetan la cubrición del edificio. |
The position of the museum building is at one end of the city of arts and sciences complex. Like the giant pavilions of the great exhibitions of the past, a longitudinal building is generated by the modular repetition of its cross-section over the entire length of the plot assigned to it. The ends of the building take on a quality of symmetrical finish, giving an image of tensing, of securing the repeated modules in the manner of lateral buttresses. The building takes the form of a vast roof supported by a transparent glazed north façade and a suitably opaque south façade, both of which respond to the specific sunlight conditions of Valencia for the direction they face. The internal structure of the building, which externally forms the great roof, is organised in a spectacular play of platforms that hang from the structural system. This is composed of five great concrete trees and their branches, which secure the covering of the building. |
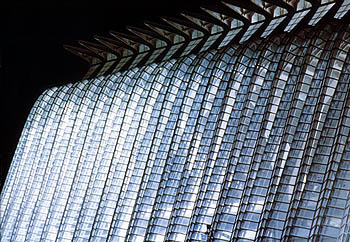 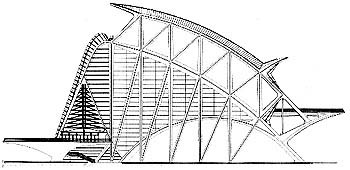 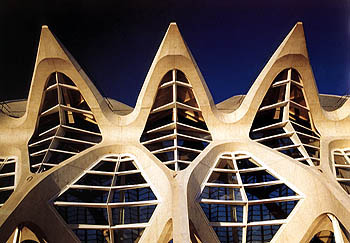 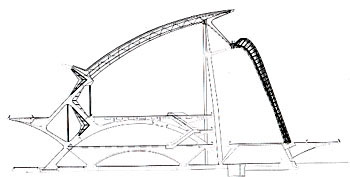 |
Promotor/Developer:
Generalitat Valenciana Proyecto y Dirección de Obra: Santiago Calatrava S.A. Gestión de Proyecto y Obra/Project and Site Management: C.A.C., S.A.; Juan Reig, arquitecto/architect; Octavio Casp, arquitecto técnico/surveyor; Asistencia técnica a la obra/Technical Assistance on Site: IMARING, S.L.; Control de Calidad/Quality Control: GIA, S.L. Colaboradores de Proyecto/Project Collaborators: Aguilera Ingenieros, S.A.; Martínez Segovia, Fernández Pallás y Asociados, S.A. Empresa constructora/ Main Contractors:
UTE – MUSEO, FCC - NECSO Dirección de obra de instalaciones/Services installation supervision: I.Z. Ingenieros Consultores S.L. Dirección Facultativa/ Architectural supervision team: SANTIAGO CALATRAVA, S.A.; Adolfo Rodríguez, Manuel Alcaide, arquitectos/architects; Francisco Alabadí, José Alfonso Fernández, aparejadores/surveyors; Mario Rando, Ingeniero de Caminos/civil engineer. Datos de la obra/General characteristics:
Superficie Útil del edificio/Net floor area: 37.330 m2. |
|
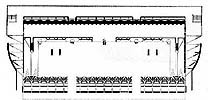 |
|