Arquitectos / Architects
Vicente Bernat Oltra,
Francisco J. Nieto Edo

Municipal wqrehouse nd trades personnel headquarters in Quart de Poblet, Valencia
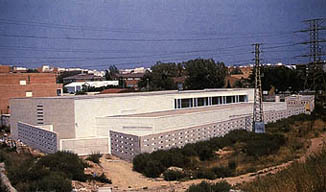
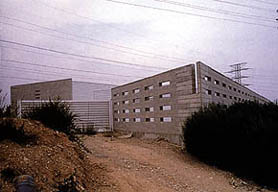
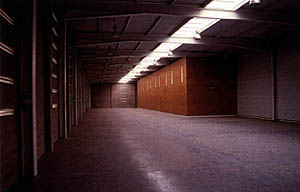
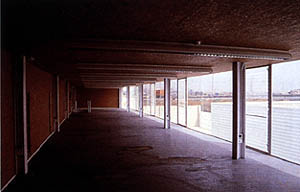
Arquitectos / Architects |
 |
Almacén
municipal y sede de personal de oficios en Quart de Poblet, Valencia Municipal wqrehouse nd trades personnel headquarters in Quart de Poblet, Valencia |
||
|
 |
 |
 |
|
El edificio alberga un almacén municipal y unos talleres para oficios (electricidad, fontanería, cerrajería, etc.) que dependen del ayuntamiento, completando el programa unas oficinas, un almacén de pequeño material, un comedor y unos vestuarios. Además, los vehículos municipales han de tener igualmente cabida para su estacionamiento, mantenimiento y reparación. La parcela en la que se implanta el edificio ocupa un lugar periférico, casi residual, dentro del perímetro del casco urbano de la población, allá donde el territorio escapa a la posibilidad de ser ordenado en continuidad con la ciudad y se hace más difícil el reconocimiento de unas trazas a partir de las que operar. Así, el edificio se enfrenta a algunos elementos de borde propios de esta suerte de emplazamientos -tan queridos, por otra parte, en este tiempo, tenemos entendido, a decir de algunos autores- que limitan y definen la implantación y el carácter del mismo: la parcela de forma sensiblemente triangular esta cercenada al Este por la autovía de circunvalación V-15, al Sur por la línea ferroviaria Valencia-Ribarroja del Turia y al Oeste por una línea aérea de alta tensión de transporte nacional. A partir de las condiciones que imponen el programa, el presupuesto y el lugar se ha resuelto el edificio. En todo momento, la pretensión que ha guiado el trabajo ha sido la de dignificar un tipo de construcción que con frecuencia se descuida: a pesar de lo elemental de los usos que encierra y de las modestas ambiciones del promotor, el objetivo ha sido dotar al edificio de cierto carácter público que pudiera representar con solvencia a la institución impulsora de la actuación. Atendiendo a estos presupuestos, la idea generadora del proyecto ha consistido en definir un recinto que albergase dos piezas -del análisis del programa se determinó la conveniencia de identificar usos compatibles con edificios independientes- articuladas entre sí mediante elementos susceptibles de asimilarse a referentes urbanos, configurándose la intervención como una microciudad, posibilitando cierta autonomía formal que se imponga en un lugar carente de asideros estrictamente arquitectónicos y potenciando una imagen reconocible y precisa que favorezca la comprensión del carácter público del edificio. Así pues, la nave-almacén, que incluye en su interior un espacio para almacenar pequeño material y unas oficinas, es la pieza dominante del conjunto, subordinándose a ella un edificio de menor entidad que alberga los talleres de oficios, el comedor de personal y unos vestuarios. Mientras que el almacén se adosa parcialmente al recinto que conforma la actuación, reforzando su implantación y fijando el trazado del perímetro, los talleres se disponen en una pieza exenta al abrigo del volumen dominante, ambos imbricados en un sistema de calles, plazas y patios. El trazado discontinuo del vallado y el desplazamiento y leve giro de las naves -ambas decisiones son el resultado de las peculiaridades de la parcela en la que se interviene- y su distinta volumetría genera unos recorridos y unas perspectivas que enriquecen notablemente el espacio generado, incidiendo en los aspectos de relevancia del proyecto. Por otra parte, la atención a la escala del lugar, el hecho de que la contemplación del edificio se produce mayormente desde vías rápidas de circulación (la autovía y la línea férrea), además puntos de observación elevados respecto a la cota de asiento del edificio, y una pretendida economía formal y material, han dado como resultado que la confección y configuración de los elementos definidores del proyecto se confiaran a la utilización de escaso número de materiales y extendiendo sus posibilidades al servicio de la mayor cantidad de situaciones posibles, todo ello en beneficio de la presencia, utilización y disfrute del edificio. No existe originalidad alguna en esta suerte de planteamientos, el proyecto se enmarca dentro de una manera de hacer y una determinada sensibilidad aún posibles; y, sin embargo, cuánto esfuerzo consumido insistiendo en aquello que otros consiguieron antes en tantas ocasiones. |
The building houses a municipal warehouse and workshops (electricity, plumbing, ironmongery, etc.) for trades employed by the Council. The rest of the brief is composed of offices, a storeroom for small items of material, a dining room and changing rooms. Parking, servicing and repairing the municipal vehicles must also be accommodated. The plot on which the building is constructed occupies a peripheral, practically residual spot within the perimeter of the urban nucleus, a place where there is no possible continuity of organisation between the town and this ground and recognising any lines on which to operate becomes increasingly difficult. As a result, the building faces certain borderline features that are typical of this type of location – but nonetheless much loved these days, according to some authors, we believe – which limit and define its position and character: the largely triangular plot is hemmed in on the east by the dual-carriageway of the V-15 bypass, on the south by the Valencia – Ribarroja del Turia railway line and on the west by an overhead high-voltage national grid line. The building was designed on the basis of the conditions imposed by the brief, the budget and the place. The aim throughout was to dignify a type of building which is frequently neglected. Despite the elementary nature of the uses it harbours and the modest ambitions of the developer, the objective was to give the building a certain public character that would make it a worthy representative of the institution that had prompted the work. Based on these premises, the concept from which the project developed consisted of defining an enclosure that would hold two volumes – our analysis of the brief suggested that it would be appropriate to identify compatible uses with separate buildings – linked together by elements that could be assimilated with urban referents; shaping it as a micro-town and therefore making it possible for a certain formal autonomy to impose itself on a place that lacked any graspable, strictly architectural features; and promoting a precise, recognisable image that would encourage an understanding of the public character of the building. As a result, the dominant volume of the complex is the warehouse unit, with some offices and a space for storing small items of material included in its interior. A smaller industrial unit holding the workshops, the staff dining room and some changing rooms is subordinated to it. While the warehouse is partly set against the enclosure that gives shape to the work, strengthening its position and establishing the line of the perimeter, the workshops are organised in a free-standing block sheltered by the dominant volume. Both are woven into a system of streets, squares and courtyards. The discontinuous line of the perimeter wall and the displacement and slight skew of the industrial units – both of these decisions are a result of the peculiarities of the plot in question –, as well as their difference in volume, generate certain routes and perspectives that considerably enrich the space so generated and contribute to important aspects of the project. Additionally, attention to the scale of the place, the fact that the observation points from which the building is viewed are mainly on fast traffic routes (motorway and railway) which, moreover, are above ground level in relation to the building, and an intended economy of form and material, resulted in entrusting the making and shaping of the elements that define the project to the use of a limited number of materials and extending their possibilities to serve the greatest number of possible situations, all in the interests of the presence, use and enjoyment of the building.
There is no originality whatsoever in this type of approach. The project is part of a way of doing things and a particular sensitivity that are still possible; yet how much effort goes into continuing to do what others have so often achieved before.
|
|
Adjudicación / Awarded Concurso de méritos por invitación / Limited competition on merit Promotor / Developer Colaboradores / Collaborators Enrique Clemente Quintana, arquitecto / architect Luis Ros Serrano, arquitecto técnico / quantity surveyor A.S.T. Ingenieros, S.L., Ingeniería / engineering Constructor / Contractor Proyecto / Project Obra / Work Superficies / Surface areas Edificación 1.820 m2 / Building 1,820m2 Urbanización 1.306 m2/ Urbanisation 1,306m2 Presupuesto / Budget |
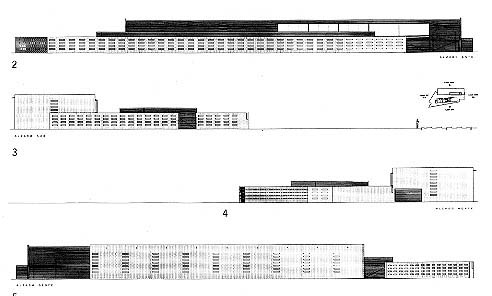 |
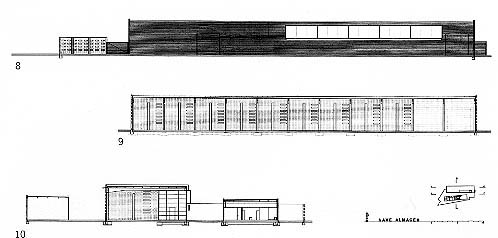 |
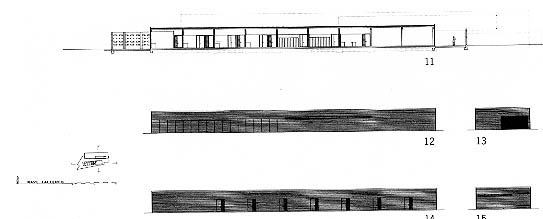 |
| —Alzado este/East
elevation —Alzado sur/South elevation —Alzado norte/North elevation —Alzado oeste/West elevation |
—Sección A-A' Nave
Almacén/Section A-A', warehouse unit —Sección B-B' Nave Almacén/Section B-B', warehouse unit —Sección D-D' Nave Almacén/Section D-D', warehouse unit |
—Sección E-E' Nave
Talleres/Section E-E', workshop unit —Alzado este Nave Talleres/East elevation, wokshop unit —Alzado norte Nave Talleres/Nort elevation, wokshop unit —Alzado oeste Nave Talleres/West elevation, wokshop unit —Alzado sur Nave Talleres/South elevation, woksop unit |