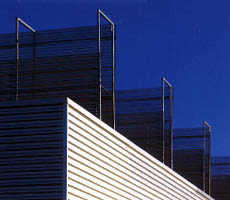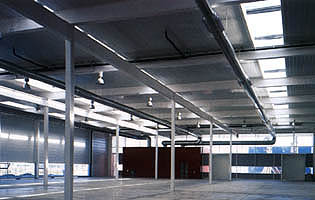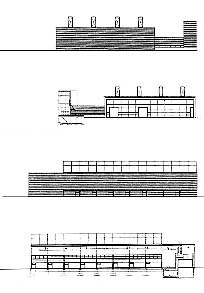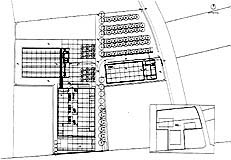| Tapia de adobe en el páramo, sombra caliente, hendidura
oscura cortada a cuchillo en la tierra calcinada.
Depósitos de luz
Planos paralelos que surcan la cubierta, planos donde la luz se enreda, se filtra, se
refleja, queda atrapada para acabar deteniéndose, luz detenida, almacenada para ser
derramada, a través de las fisuras, en el interior del edificio, cayendo por gravedad
hasta colmar el espacio.
Espacio interior como porción de aire-luz, sin sombras, sin reflejos. Límites difusos,
sin diedros, para un lugar-no lugar.
Descripción espacial
Espacio único, diáfano y polivalente, iluminado cenitalmente, de forma prismática, de
dimensiones 50 x 30 x 6,5 metros.
Las caras del prisma, sin huecos, excepto la ventana corrida pegada a suelo en la cara
Norte. La cara Este ha sido eliminada, y al desplazar el cerramiento a la segunda línea
estructural se configura un gran pórtico cubierto que hace las veces de nártex y muelle
de carga, y que aloja el módulo de servicios.
Módulo de servicios donde se concentran las servidumbres del edificio: servicios,
instalación de aire acondicionado y cuadros de mandos eléctricos y ubicado sobre la
galería enterrada de instalaciones que conecta esta nave con la anexa y con el exterior.
Prisma menor encajado dentro del principal como caja china de color rojo.
La cubierta, liberada de las servidumbres de las instalaciones, es la quinta fachada y se
entrega al control de la luz.
Descripción constructiva
Llevando hasta las últimas consecuencias la noción de prisma homogéneo cerramientos
verticales y cubierta se resuelven espacial y constructivamente de la misma manera:
superficies planas y tersas apoyadas directamente sobre la estructura portante, sin
estructura auxiliar, mediante bandejas autoportantes de plancha de acero plegada de 5
metros de luz.
La cubierta se desdobla en dos hojas: la inferior, horizontal, compuesta por las bandejas
autoportantes y la superior, inclinada, sobre omegas de sección variable, compuesta por
una plancha nervada de menor inercia, con la pendiente mínima para una cubierta tipo Deck
con impermeabilizante asfáltico. En el plano de cubierta se ejecutan las hendiduras de
las claraboyas, como cortes limpios de cuchilla, eliminando líneas enteras de bandejas.
La estructura participa de la continuidad de paredes y techo proyectándose con perfiles
de acero laminado de la misma sección en soportes y vigas, con uniones en inglete. Para
reducir el número de soportes la estructura se adintela en dos direcciones, las
dimensiones de las luces se equilibran para resultar secciones iguales en las vigas de
apoyo y en las apoyadas. Para dotar de mayor flexibilidad y limpieza al interior de la
construcción se conducen las instalaciones (retorno de aire acondicionado y líneas
eléctricas y de comunicaciones) por tuberías enterradas bajo el pavimento, con arquetas
registrables a pie de pilares, que confluyen en la galería de instalaciones y desde ésta
acceden al módulo de servicios. |
Adobe
wall on the heath, warm shadow, dark knife-cut cleft in the scorched earth.
Reservors of light
Parallel planes furrow the roof, planes where the light is entangled, filtered, reflected,
trapped until it stops, detained light, stored to be spilt, through fissures, into the
interior of the building, where it falls through gravity until it fills up all the space.
Interior space as a portion of air-light, without shadows, without reflections. Diffuse
limits, without dihedrals, for a place-non place.
Spatial description
A single, clear, multipurpose space with zenithal lighting, prism-shaped, dimensions
50 x 30 x 6,5 metres.
The faces of the prism have no openings other than the continuous window
flush with the ground on the north side. The east face has been removed and the wall
displaced to the second line of the structure, forming a great covered portico that acts
as narthex and loading bay and holds the services module. The services module is where the
building’s utilities are concentrated: toilets, air conditioning installation and
electrical controls panels. It is placed over the underground installations gallery that
connects this unit to the neighbouring one and to the exterior. It is a lesser prism
fitted inside the main prism like a red Chinese box.
The roof, freed from the easement of the installations, is the fifth façade. It is given
over to controlling the light.
Building description
Taking the notion of a homogeneous prism to its logical conclusion, the walls and roof
are worked out spatially and constructively in the same way: flat, terse surfaces are
supported directly by the bearing structure, without a secondary structure, by means of
self-supporting trays of folded steel plate in 5 metre spans.
The roof doubles up into two leaves: the lower one, composed of the self-supporting trays,
is horizontal, while the upper leaf, made of a ribbed plate with less inertia, on omegas
of variable section, has the minimum slope for a deck-type roof with bituminous
waterproofing.The skylights are clefts in the roof plane like clean knife cuts, made by
eliminating entire rows of trays. The structure participates in the continuity of the
walls and roof. The design uses RSJs with the same section for both columns and beams,
mitred at the joints. The structure is provided with lintels in two directions to reduce
the number of columns and the dimensions of the spans are balanced so that both the
supporting beams and those which are supported are of equal section. To give greater
flexibility and cleanness to the interior of the construction, the installations (air
conditioning return and electrical and communications cables) are housed in ducts laid
beneath the paving, with inspection chambers at the foot of the columns; they reach the
services module after joining up in the installations gallery. |
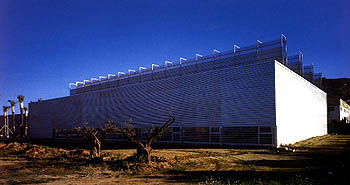 |
Fecha
del proyecto/ Project date:
Abril 1998Fecha
comienzo de la obra/ Work started:
Julio 1998
Fecha terminación de la obra/ Work
concluded:
Octubre 1999
Promotor/Developer:
INELCOM S.A.
Constructor/Builder:
INELCOM S.A.
Principales contratas/Main
contractors:
Construcciones José Gallego, Ferromar S,A. Estructura metálica, Coperfil Group S.A.
Cerramientos
Aparejadores/Quantity surveyors:
Ángel Aznar Orenga, Julia Fernández Sorókina
Colaboradores/Collaborators:
Carlos Miragall, Ingeniero de Caminos/ Civil Engineer; Hector Soto, Ingeniero
Técnico/Industrial Engineer Industrial; Montse Salazar Corino, Delineante/Draughtsman;
Carmen González Úbeda, Delineante/Draughtsman
Fotografías/Photographs:
Miguel Angel Valero |
