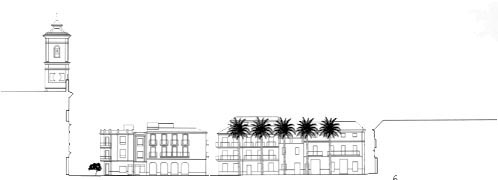Convent and city square. Carlet
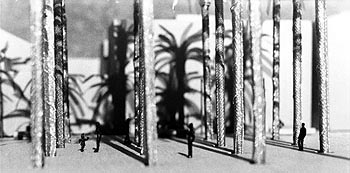
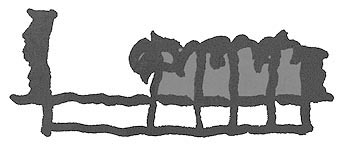
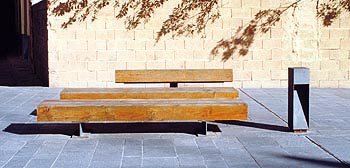
Carlos Trullenque, Alberto Peñín Llobell y Rafael Conejero, Francisco Fort, Luis Giménez, Pablo Ruano, Pablo Sanchis
| Plaza del
convent i de la Vila. Carlet Convent and city square. Carlet |
 |
 |
 |
Arquitectos/Architects: Carlos Trullenque, Alberto Peñín Llobell y Rafael Conejero, Francisco Fort, Luis Giménez, Pablo Ruano, Pablo Sanchis |
|
Tras el derribo de una manzana en el centro histórico de la Carlet, el Ayuntamiento convocó un concurso de ideas para la urbanización del espacio resultante entre la casa de la cultura y la iglesia cuyo primer premio fue otorgado a esta propuesta bajo el lema L’ENVELAT. La aparición de este vacío irregular y alargado y el tratamiento de una calle que lo une al ayuntamiento y al río constituye una importante transformación estructural de su tejido urbano, al establecerse una secuencia entre cuatro plazas. El proyecto rehuye generar dos espacios y propone una única plaza con dos edificios públicos que se miran. Frente a la casa de cultura una malla de veinte palmeras (5mx5m) aporta el necesario matiz espacial y permite, bajo una sombra formada por una pérgola natural, el desarrollo de numerosos acontecimientos urbanos (mercadillo, exposiciones, terrazas de bares...) que se contrapone al vacío casi ritual que se ofrece a la Iglesia. La calle larga, escenario dinámico, se asoma a la plaza y con la libertad de movimiento que otorga su geometría acorta su longitud, frena a los coches y acompaña al peatón jalonando su paseo con naranjos. Los elementos de mobiliario urbano (bancos y luminarias), buscan la sencillez y la durabilidad, y se colocan en la plaza en una banda materializando la unión de todo el espacio y en la calle en tres grupos creando una pauta. El resultado global es unitario en su concepción, y permite conformar un núcleo histórico con carácter y próximo a la cultura mediterránea. La identidad que permanece en la memoria de esta intervención es su materialidad y en concreto el uso de la piedra natural cuarcita de Alta (Noruega). Se encuentra no sólo en el cielo y en las copas de las palmeras sino también en el suelo casi vegetal, estableciéndose así un diálogo intenso. De esta manera, el despliegue de un tapiz de cuarcita se encuentra en la raíz ideológica del proyecto. Una alfombra brillante y texturada que vibra con la luz del mediterráneo, es el guante de seda sobre el que se desarrollan las principales actividades sociales y culturales de esta ciudad. Tampoco son inocuas las decisiones que se refieren a la forma de colocar el material. La búsqueda de un ritmo reforzado por bandas de fundición, la elección de la dirección del despiece que obedece con naturalidad a la Iglesia, el despiece en largos libres y en una serie de cuatro anchos distintos que atomiza y otorga una pequeña escala al pavimento, el cuidado de las juntas y de todas las tipologías de encuentros, el encuentro respetuoso con las palmeras... son operaciones que quieren otorgar el primer lugar a la calidad del suelo fijando la atención en él frente al entorno urbano heterogéneo. El granito gris Quintana (Badajoz) es el material complementario de la cuarcita. Aparece allá donde no está ésta acompañando los recorridos motorizados de la plaza y dándole acceso. El celo puesto en la técnica construye estas voluntades. La realización de los bordes mediante piezas de acero corten permite la convivencia de los materiales, los protege, marca recorridos y sobre todo subraya la importancia de su empleo dibujando espacios en la vía pública. El ritmado de las superficies mediante piezas de fundición e incluso la disposición de alcorques metálicos ordena la construcción y la hace visible. |
Following the demolition of a block in the old town of Carlet, the Town Council convened an ideas competition to redevelop the site, which lies between the cultural centre and the church. The winner was this project, submitted under the pseudonym L’ENVELAT. The freeing of this long, irregular space and the treatment of a street that links it to the town hall and the river constitute a major structural transformation of the urban fabric as a sequence of four squares was established. The project rejects the idea of generating two spaces and proposes a single square with the two public buildings facing each other. A 5mx5m grid of twenty palm trees in front of the cultural centre provides the necessary spatial toning and enables a number of urban events (street market, exhibitions, café terraces etc.) to take place under the shade of a natural pergola, contrasting with the almost ritual emptiness of the space in front of the church. The long street is a dynamic scene that leads into the square. Its shape allows for a liberty of movement that shortens its length, calms the traffic and accompanies the pedestrians by dotting the walk with orange trees. The street furniture (benches and lamps) aim for simplicity and durability. They are placed in a strip in the square to materialise the unity of the whole space and are grouped at three spots on the street in order to create markers. The overall result is unitary in concept and makes it possible to give shape to a historic nucleus with character, in close touch with the Mediterranean culture. This work is identified in the memory by its materiality, particularly the use of natural quartzite stone from Alta (Norway). It is found not only in the sky and in the tops of the palm trees but also on the ground, which is almost plant-like. This sets up an intense dialogue. A quartzite carpet unrolling is at the root of the design idea. It is a shining, textured carpet that vibrates with the light of the Mediterranean, the silk glove on which the main social and cultural activities of the town take place. The decisions on the patterns in which this material is laid are not meaningless. The rhythm that is reinforced by strips of cast metal, the direction of the pieces that follows the church in a natural way, the pieces in random lengths and a series of four different widths, breaking up the paving and placing it on a small scale, the attention to the joins and the use of all types of abutment, the respectful way in which it meets the palm trees etc. are all intended to emphasise and draw attention to the quality of the ground surface compared to its heterogeneous urban surroundings. Grey granite from Quintana (Badajoz, Spain) complements the quartzite. It makes its appearance wherever the latter is not present: on the entrances to and along the motorised routes through the square. The attention paid to the technical details materialises these intentions. Edgings made of corten steel enable the materials to co-exist, protecting them, marking off the routes and above all, underlining their importance by outlining spaces on the public highway. The surfaces are given rhythm by the cast metal pieces and even the arrangement of the metal-rimmed planting holes organises the construction and makes it visible. |
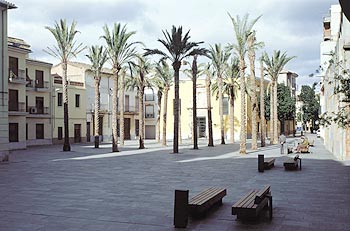
|
Promotor/Client: Constructora/Contractor: Obra/Construction: Fotografía/Photographs: |
