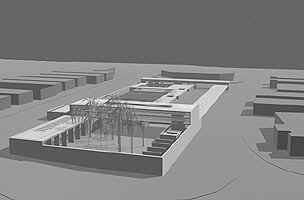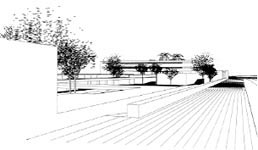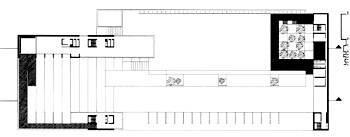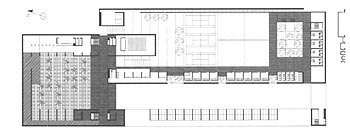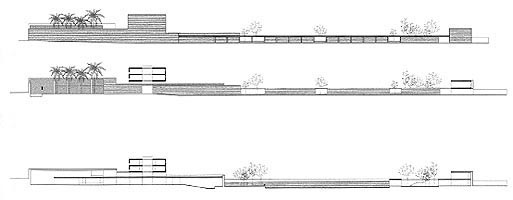Courtyards articulate the space.
Filters, circulation areas and a microclimate are created. There are
Moorish reminiscences: water, light, shade, geometry.
We defend ourselves from a hostile environment by creating our own
laws:
*
In contrast to the heterogeneity of the adjacent industrial
fabric, the centre will present a unitary, public image
*
In contrast to the asphalt, our response is to create courtyard
areas with trees
*
In contrast to the anonymity of the industrial estate, we propose
to create a meeting place with variable degrees of privacy to suit the
different activities
*
In contrast to the harsh sunlight, we will protect the centre by
closing off the south side and using projections, pergolas, courtyards and
trees to create shade.
*
In contrast to the zoning of the industrial soil, our centre will
contain a multitude of simultaneous activities. The multiplicity of
functions does make it necessary to create a hierarchy among certain uses
and the office building is therefore higher than the others.
This proposal makes it possible to combine and balance the independence
and unity of the very different activities of the centre. Independence is
ensured by having different entrances, enabling each type of activity to
be controlled individually. The main entrance is through the car park. A
pergola is the first filter. It leads into the car park, making this the
first courtyard and the approach to the office building and day centre.
A longitudinal axis runs through the enclosure from the north courtyard
with its palm trees to the inner courtyard of the day centre and
kindergarten. The wall folds in and follows this itinerary, housing
different activities. It represents a decision to structure the street, to
recuperate the concept of the street as a public space, as a meeting
place, as town life.
