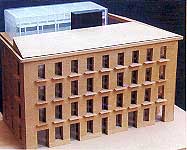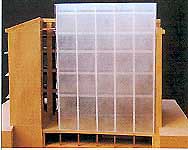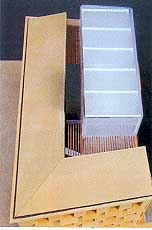


Francisco Mestre Jordá, José Font Jiménez, Iñigo Magro de Orbe
Estudiante de arquitectura / Architecture student:
Ignacio Alarcón Dávalos
Tercer Premio / Third prize
69-CPI
 |
 |
|
| Arquitectos/Architects: Francisco Mestre Jordá, José Font Jiménez, Iñigo Magro de Orbe Estudiante de arquitectura / Architecture student: Ignacio Alarcón Dávalos Tercer Premio / Third prize 69-CPI |
Concurso
de Ideas para edificio de Sede del Colegio Territorial de Arquitectos de
Alicante, en la Plaza de Gabriel Miró. Segunda Fase |
Ideas Competition for the Headquarters Building of the Territorial College of Architects of Alicante, Plaza de Gabriel Miró. Second Stage |
| 'Construir
sobre lo construido'
Nuestro proyecto pretende valorar lo que permanece mediante una rigurosa construcción de lo nuevo. No nos interesa el concepto de ‘plano de fachada’, aislada y sin contenido. Proponemos por tanto, mantener la primera crujía con su espesor reconstruyendo la estructura actual. El resto del edificio se vacía. Un vaciado interior entendido como un gran patio de operaciones que se irá ocupando con plataformas horizontales que acabaran por llenar el vacío... Sin colmatarlo. Entre el cuerpo que mantenemos y las nuevas plataformas. Unos espacios intersticiales que amortiguan la relación de la arquitectura existente con la nueva, permitiendo a su vez. Que la luz cenital resbale por los planos de vidrio de los cerramientos y refuerce la transparencia del conjunto, La masicidad de lo que permanece contrasta con la ligereza y livianidad de las nuevas plataformas, Los materiales del proyecto serán, por tanto aquellos que enfaticen ese contraste entre la parte del edificio existente y el nuevo volumen que alojamos en el vaciado interior. |
'Build
on what is there'
Our design is intended to enhance what remains through the rigorous construction of the new work. We are not interested in the idea of ‘the façade’ in isolation, devoid of content. We therefore propose to retain the depth of the first bay, rebuilding the present structure. The rest of the building will be hollowed out. The hollow interior will be like a large dealing room. It will gradually be occupied by horizontal platforms that will eventually fill the void... without filling it in. Between the volume to be retained and the new platforms, intervening spaces buffer the contact between the original architecture and the new and enable overhead light to spill down the glazed surfaces of the envelope, reinforcing the transparency of the whole. The massiveness of what remains contrasts with the lightness of the new platforms. The materials to be used will therefore emphasise the contrast between the original part of the building and the new volume housed in the interior void. |
 |
LA CAJA NEGRA el sistema arquitectónico se completa con un núcleo elemental por e que discurren todas las instalaciones y conductos verticales (ascensor, aseos, montadocumentos, conductos de climatización, montantes, bajantes,...) este volumen prismático recorre verticalmente el edificio y se convierte, de hecho. En el motor del edificio, es la pieza que, junto a sistema de escaleras que conecta los distintos niveles, articula y relaciona las dos partes diferenciadas del proyecto. LO QUE CONSERVAMOS LA CAJA DE VIDRIO THE BLACK BOX WHAT WE ARE PRESERVING THE GLASS BOX |