Nuevo Ayuntamiento de Benidorm. Alicante
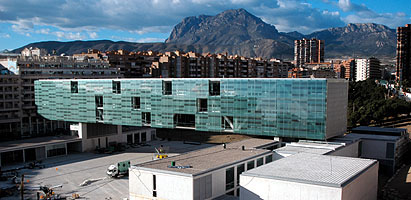

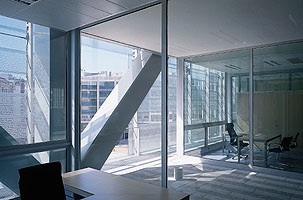
Arquitectos/Architects:
José Luis Camarasa (Arq. Municipal Benidorm / Municipal Architect, Benidorm)
Juan Añón, Rafael Martínez, Gemma Martí, Ramón Calvo (AMP)
| New City Hall, Benidorm. Alicante |
|
|
 |
 |
 |
|
| Lugar Se trataba de trabajar sobre los restos de una plaza a medio construir, al final del Parque de L'Aigüera donde el antiguo cauce en el que se sitúa se encuentra con la ciudad más antigua, la de los años 50. Una plaza, prevista para recibir un antiguo proyecto de Ayuntamiento, por debajo de la cual se encuentra en funcionamiento un aparcamiento público subterráneo, es la descripción más exacta del soporte. Construir las instalaciones para la sede del Ayuntamiento de Benidorm, redefinir la plaza, establecer los accesos al Parque, y relacionar el aparcamiento y el nuevo edificio son el objeto del Proyecto El lugar ofrece dos efectos contrapuestos y de cierta ambigüedad que es necesario integrar. Por un lado, convertir el espacio generado en acceso al parque desde la ciudad, lugar de paso, y por otro, servir de espacio público de estancia, lugar de encuentro vinculado al propio ayuntamiento. La necesidad de mantener en uso el aparcamiento actual nos abre la posibilidad de construir "sobre" el aparcamiento y "sobre" la plaza y de este modo, responder y situar el proyecto en varios niveles de actuación, a través de un único proceso. Cauce, vacío, puerta, contrapunto a la ciudad vertical por excelencia son asociaciones que surgen vinculadas a esta decisión. Organización El programa nos habla de ampliaciones bajo rasante comunicadas con el aparcamiento actual con usos diferenciados, archivo municipal y aparcamientos vinculados al edificio. Nos habla de espacios de representación, de usos públicos y abiertos, de lugares de bienvenida, de usos separados pero vinculados al ayuntamiento. Y por supuesto de los espacios de trabajo, de despachos, de salas de reunión, de departamentos abiertos, de concejalías y alcaldía. La organización del programa es radical. De nuevo aparecen dos partes diferenciadas. Una parte, baja y pétrea, que nace del subsuelo a ambos lados del aparcamiento actual, que resuelve las diferencias del terreno, acota el ámbito de la plaza y la protege de la ladera de la cuenca del barranco, sirve para resolver la conexión al aparcamiento y acoger los espacios de acceso, representación y de servicio más directo al ciudadano. Otra, ligera y elevada, sobre la anterior configurando finalmente el vacío de la plaza para protegerlo y valorarlo, incorpora los espacios de trabajo y de administración mediante una configuración de oficina abierta distribuida con elementos móviles. Materialidad Se construye un prisma de 97.20 de longitud por 15.30 m de anchura y 12 m de alto apoyado sobre dos pares de soportes situados a 64,8 m de distancia, por tanto generando dos voladizos de 21,60 m y 10, 8 m a cada lado, y elevado una altura de 10, 80 m sobre la plaza que se sitúa encima del forjado superior del aparcamiento publico subterráneo que se mantuvo en funcionamiento durante la ejecución de las obras. Perpendicular a este prisma y por debajo del mismo nacen del subsuelo los bloques de hormigón antes citados relacionándose con el primero a través de los elementos de comunicación vertical y los espacios de instalaciones. Se diferencian dos sistemas que organizan la construcción material del edificio y forman parte generadora dentro del proyecto. En ambos, las estructuras de los diferentes sistemas quedan visibles explicando el funcionamiento del edificio en los distintos niveles y enfatizando los procesos de ejecución. Por un lado, sistemas de construcción in situ, que definen las edificaciones en contacto con el terreno y con la construcción existente y sirven de apoyo al bloque elevado de oficinas. Estructuras de hormigón visto, de cemento blanco y áridos ocres de la zona, permiten mediante un único sistema la ejecución de elementos singulares del programa, vestíbulos, patios, salones, conexiones. La fachada, el tamaño y forma de los huecos vaciados en los muros regulan la relación con el exterior en función de las demandas funcionales y las condiciones de orientación. Por otro, sistemas de construcción industriales, que definen los procesos de ejecución del bloque elevado que cubre la plaza. La estructura metálica, los forjados de placas pretensadas, los sistemas de tabiquería móvil, los sistemas de revestimientos, se fabrican por la industria en piezas transportables y montados finalmente en obra. La fachada de aluminio y vidrio continuo y una segunda fachada exterior a la galería sur, compuesta de lamas móviles de vidrio serigrafiado a modo de veladura, permiten establecer relaciones de ambigüedad con el exterior al sur; su movilidad de acuerdo a criterios prefijados manipulan esas relaciones. |
Place The site was what was left of a half-built square at the end of L'Aigüera park, where the former river bed in which the park was created meets the part of the city that was built in the '50s. A square that the council had set aside for an old project, with an underground public car park in operation beneath it, is the most accurate description of its sub-structure. The purpose of this project was to construct the installations to house the City Hall, redefine the square, define the entrances to the park and connect the car park and the new building. The place offers two contrasting, somewhat ambiguous aspects that had to be integrated. On the one hand, the space that was created had to be an entrance to the park from the city, a place of passage. On the other, it had to be a place where people could spend some time, a meeting space linked to the City Hall. The need to keep the current car park in operation suggested the possibility of building "over" the car park and "over" the square, thus employing a single process to design the project in response to the various working levels. River bed, vacuum, door, counterpoint to the vertical city par excellence were the associations that sprung to mind in relation to this decision Organisation The brief mentioned extensions below ground level, connected with the existing car park but with differentiated uses: the municipal archives and car parks for the building. Other requirements were civic representation spaces, public and open-air uses, reception areas and uses that are independent but linked to the city hall. And, of course, working spaces, offices, meeting rooms, open-plan departments and the councillors' and mayor's offices. The distribution of the brief is radical. Two differentiated parts again make their appearance. One, low and stony, rises out of the ground on either side of the existing car park. It solves the differences in ground level, bounds the space of the square and protects it from the bank of the dry river bed, connects with the car park and contains the entrance and representation spaces and the services in direct contact with the public. The other, high and light, raised over the first, completes the shape of the square's void, protecting and enhancing it. Its open-plan offices contain the work and administration spaces, with movable units organising the distribution. Materiality A prism measuring 97.2 long by 15.3 wide by 12 m high rests on two pairs of piers placed 64.8 m apart, creating two projections (21.6 m and 10.8 m) on either side. It is raised to a height of 10.8 m above the square placed on the roof slab of the underground public car park, which remained operative throughout the building work. Under this prism, perpendicular to it, the concrete blocks rise out of the ground. They are connected to the prism by the vertical communications and the service shafts. The two systems that organise the construction of the building played a generative rôle in the design and are differentiated. In both, the structures of the different systems remain visible. They explain the functioning of the different levels of the building and emphasise the building processes. One the one hand, on-site construction systems define the buildings in contact with the ground and existing constructions and support the raised office block. Structures in exposed concrete, white cement and the arid ochre shades of the area comprise a single system for the unique parts of the brief, the lobbies, courtyards, major rooms and connections. On the façade, the size and shape of the openings in the walls regulate the relations with the exterior according to their orientation and functional requirements. On the other hand, industrial construction systems define the building process for the raised block that covers the square. The metal structure, pre-tensed slabs, movable partition systems and cladding systems were factory made in transportable sizes and assembled on site. The aluminium and continuous glass façade and another façade on the outside of the south-facing balcony, made of movable silk-screen printed glass slats, like a veil, set up an ambiguous relationship with the exterior on the southern side; its moving according to certain pre-established criteria manipulates this relationship. |
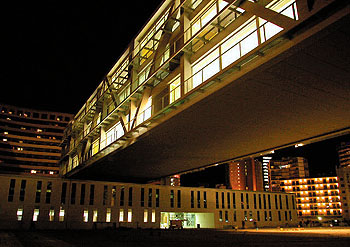
|
Colaboradores / Collaborating architects:
Emplazamiento / Location:
Promotor / Client:
Contratista / Contractor: Florentino Regalado (CYPE) Ingeniero Instalaciones / Installations engineer: Antonio Carratalá (AMP) Aparejador / Surveyors: Rafael Machancoses, Miguel Navarro Fechas inicio y terminación /
Starting and completion dates: |
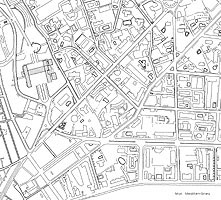 |
|
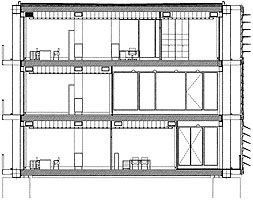 |
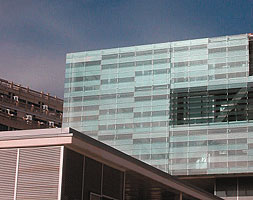 |
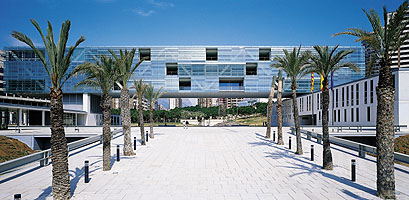 |