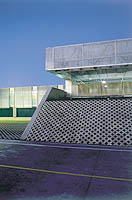
"Virgen de los Desamparados" School in Genovés. Valencia
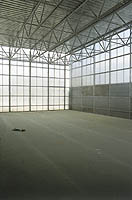
Juan Deltell Pastor
Enrique Fernández-Vivancos González
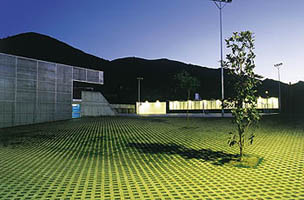
 |
Instituto
"Virgen de los Desamparados", Genovés. Valencia "Virgen de los Desamparados" School in Genovés. Valencia |
 |
| Arquitecto/Architect: Juan Deltell Pastor Enrique Fernández-Vivancos González |
 |
| El
instituto Virgen de los Desamparados de Genovés se sitúa en una parcela
de forma sensiblemente cuadrada, de cuya localización privilegiada en
cuanto a orientación y vistas, el edificio intenta sacar el mejor
provecho.
El volumen edificado pretende dar una respuesta urbana a la ciudad que llega, por lo que se presta una especial atención a la definición de los límites, intentando que sea la propia edificación la que juegue el papel de cierre. Las fachadas del edificio se trabajan con distintos elementos que. mediante la definición de visuales amplias y la repetición de ciertos elementos, juegan a la vez con la escala de lo público (dictada por la propia naturaleza del edificio) y de lo residencial (como respuesta a las edificaciones colindantes). El edificio deja sin embargo "fisuras", a través de las cuales asoma la vegetación de los patios. dejando intuir un espacio interior más relacionado con el paisaje que con lo urbano. De esta forma la calle se configura de una forma amable, al tiempo que el edificio es fácilmente reconocible como una construcción singular, importante dentro del ámbito de la localidad. El espacio interior se organiza mediante el vacío del patio hacia el cual, y con diferentes grados de matiz, se abren los cuatro volúmenes que componen el edificio, unidos entre sí por las áreas de descanso cubiertas y las zonas de recreo. El ámbito dedicado a la educación infantil se resuelve en un volumen bajo, pautado por una serie de porches. delimitando pequeñas áreas ajardinadas de recreo vinculadas a cada una de las clases. Las doce unidades de educación primaria se disponen en dos plantas relacionadas entre sí mediante un corredor a doble altura. La presencia de un cierre abatible de puertas delimita el nivel inferior y permite incorporarlo al área de descanso adyacente cuando la climatología así lo permite. Un volumen ligero de plancha perforada aloja el gimnasio y organiza la zona de juegos. La situación del mismo pretende acotar el espacio destinado a juegos de Educación Primaria, a la vez que resolver la transición entre los dos niveles fundamentales de la parcela. Un volumen permanentemente ventilado de plancha perforada y policarbonato celular alberga en su interior mediante un juego de sección la cancha de juego, así como vestuarios, despacho de monitor y almacén. El vuelo superior en la vertiente SO permite disponer un porche de protección solar orientado hacia las pistas deportivas.Una estructura tubular galvanizada por inmersión en caliente recibe un pandado atornillado de plancha perforada de acero galvanizado. En los testeros, el muro de plancha se dobla alojando en su interior una estructura de paneles de policarbonato, los mismos que iluminarán la fachada NE del gimnasio. La cubierta se resuelve con un sándwich de plancha metálica.Los paramentos interiores se revisten con un alicatado vertical de color mostaza.
Frente a él, una construcción prefabricada de hormigón y vidrio, destinada a albergar juegos de pelota. acaba de delimitar el espacio abriéndolo visualmente hacia la montaña. Dentro de un entendimiento de un cierto concepto del "enseñar' (o del aprender), y frente al carácter de otros edificios escolares, el centro de Genovés, por su carácter abierto y su definición material, ensaya una apuesta difícil: en lugar de enseñar el carácter indestructible del hormigón, preferimos creer que se puede inducir a apreciar la fragilidad del vidrio. |
The school is located in a basically square plot that faces
in an excellent direction with good views and the building attempts to
make the most of this.
The edifice aims to provide an urban response to the town which is moving towards it. Special attention is therefore paid to defining the limits, making the buildings take on the rôle of enclosures. The façades combine different elements. By defining wide angles of vision and repeating certain elements, they simultaneously play on the public scale (dictated by the nature of the building) and the residential scale (in response to the neighbouring buildings). Nonetheless, the buildings leave “fissures” that allow the vegetation in the grounds to show through, hinting at an interior space that relates more to a natural landscape than to an urban one. The street is therefore shaped in a pleasing way and the building is easily recognised as a distinct construction, an important landmark for the vicinity. The interior space is organised around the empty space of the sports field. The four blocks that make up the building, which are linked by the covered rest areas and the play areas, open onto it in different ways. The pre-primary area is a low volume punctuated by a series of porches that mark off the small play area gardens connected to each of the classrooms. The twelve primary education units are placed on two floors which are related to each other by a double height corridor. Folding doors close off and delimit the lower level while allowing it to extend into the adjacent rest area in good weather. A lightweight volume of perforated sheet metal contains the gym and organises the games area. Its position is intended to close off the primary education play area and solve the transition between the two main levels of the plot. The interior of this permanently ventilated volume made of perforated sheet metal and cellular polycarbonate houses the pelota court, changing rooms, coach’s office and store room on different levels. The projecting roof on the south-west side creates a grandstand overlooking the sports fields for protection from the sun.A hot-dip galvanised tubular structure has a bolted-on skin of perforated galvanised steel sheeting. The sheet metal wall folds round at the ends and its interior contains a structure made of the same polycarbonate panels that illuminate the north-east side of the gym. The roof is made of metal sandwich panels. The interior faces of the walls are covered in mustard coloured tiling.
Opposite, a prefabricated concrete and glass construction for the pelota court constitutes the final delimitation of this space while opening it up visually towards the mountain. The material definition and open character of the Genovés school, compared to those of other school buildings, responds to an idea of a certain concept of “teaching” (or learning) and attempts a difficult challenge: instead of showing/teaching the indestructibility of concrete, we prefer to believe that it is possible to prompt an appreciation of the fragility of glass. |
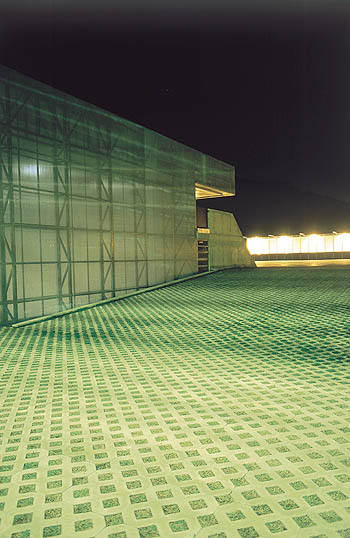 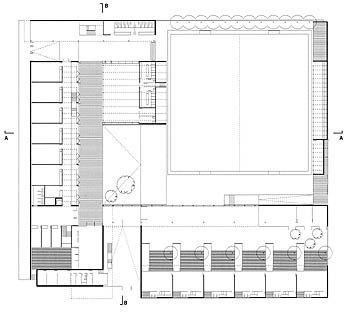 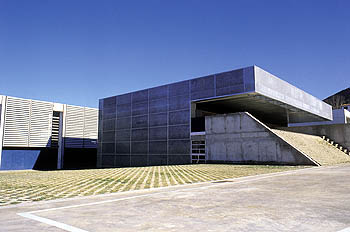 |
Colaboradores / Assistants: Clara Mejia Vallejo José Luis Delgado Urdanibia
Aparejador / Surveyor:
Promotor / Client:
Programa / Brief:
Contractor / Constructora:
Fotografías / Photograhs: |
 |
 |
 |
 |