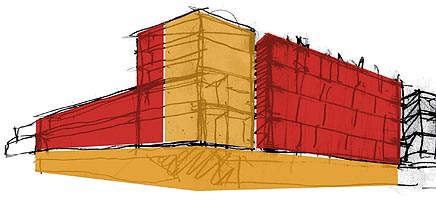
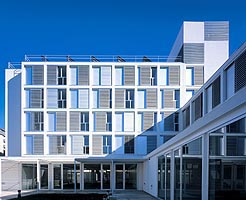
Residencia Universitaria Hermanas Oblatas del Smo. Redentor, Murcia
University Residence of the Sisters of the Most Holy Redeemer, Murcia
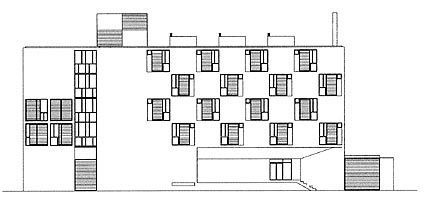
 |
||
 |
Residencia Universitaria Hermanas Oblatas del Smo. Redentor, Murcia University Residence of the Sisters of the Most Holy Redeemer, Murcia |
|
| Arquitecto/Architect: Enrique Tallés |  |
|
| Próxima al conjunto de la antigua Universidad de la ciudad,
la manzana donde se ubica, de 4.646 m2, es propiedad de la Congregación
de religiosas. En ella, un edificio situado en la parte S, ha cumplido
hasta el año 2001 el papel de residencia femenina de estudiantes y casa
de las hermanas. La necesidad de aumentar su capacidad, y mejorar las
instalaciones para elevar el nivel del servicio ofertado, sumado al
deficiente estado de conservación del edificio preexistente, aconsejaron
su demolición y la construcción de una residencia de nueva planta. A
partir de aquí, las dos claves que han articulado la solución del
proyecto, radican en la consideración de la totalidad de la manzana como
unidad, y del diálogo como potenciador de convivencia.
A finales del Siglo XIX, cuando se levantó ahí el primer edificio de la Institución, el espacio se situaba en el límite de la ciudad. El crecimiento urbano producido desde entonces, ha modificado radicalmente su ubicación relativa. Lo que un día fue espacio de límite, hoy es un espacio bisagra entre los diferentes tejidos urbanos que la ciudad ha ido configurando en su entorno y que, simplificando, podemos resumir en dos: las manzanas completas de la ciudad histórica (que se extienden en el entorno S y O del solar), y los bloques aislados liberadores de parcelas de la ciudad nueva (que se ha ido desarrollando a partir de las otras dos vertientes). La intervención refuerza el valor de la manzana como vertebradora del tránsito y la convivencia de esas dos estructuras urbanas. Así, con el fin de disolver barreras físicas y simbólicas, el edificio rebaja su altura respecto al antiguo y establece dos accesos, aumenta la dotación de espacios libres, crea juegos de transparencias que amplían las perspectivas, insinúa al exterior su vida interior, trata fachadas y testeros de forma similar, considera la cubierta como una quinta fachada, y orienta las vistas a todo el entorno. La solución claustral planteada, orienta el desarrollo del programa a partir de un gran espacio interior libre, excéntrico, si sólo tenemos en cuenta el proyecto, y céntrico, si consideramos la totalidad de la manzana. Este espacio libre, sumado a los pequeños jardines que salpican la intervención, a las diferentes soluciones adoptadas sobre alturas, transparencias, juegos de vacíos, orientaciones, etc, refuerza la conexión entre las diferentes áreas del conjunto y también con el entorno, conjugando la dimensión íntima y social del espacio, y creando paisaje. Una retícula virtual tridimensional de 3x3x3, establece en el edificio la referencia modular a partir de la cual se han diseñado (con la flexibilidad oportuna), las soluciones de los distintos usos que el programa general exige. Son los espacios de uso colectivo los que, como base y bisagra del edificio, ordenan el desarrollo de los espacios de uso individual. Una imagen sintética de la intervención muestra dos "L" contrapuestas, la primera formada por el edificio de la Residencia y la segunda asociada a los espacios abiertos. Su conjunto, en líneas generales, dibuja un cuadrángulo cuyo lado N es una vía de servicio para acceso de suministros, vehículos, salidas de basuras, etc. En la vertiente O un pequeño parque, que llega hasta la alineación de la fachada S, precede a una zona en la que el terreno se deprime para albergar una pista polideportiva dotada de gradas y un conjunto de instalaciones de vestuarios, almacén de material deportivo, etc. El resto del perímetro de la figura, lo constituye el propio edificio, que propone la concentración del núcleo de accesos y comunicaciones en el ángulo del que parten, perpendicularmente, las dos alas que albergan el programa residencial. Dos accesos, uno a través de rampa desde la plaza y otro de escaleras desde la calle José Loustau, desembocan en un vestíbulo común. |
Close to the city’s old university, the 4646 m2 city block
is owned by the nuns. Until 2001 the women students’ residence and the
sisters’ home were housed in a building in the southern part of the plot
The need for greater capacity and better installations to upgrade the
services provided and the poor condition of the existing building led to
its demolition and the construction of an entirely new residence. The two
keys to the project were treating the entire block as a single unit and
dialogue to foster coexistence.
At the end of the 19th century, when the original building was constructed, the site was on the edge of the city. The city has grown since then and the relative location of the plot has altered radically. What was once a borderline space is now a hinge-pin between the different urban fabrics that the city has gradually shaped around it. Simplifying, these can be summarised under two headings: the closed city blocks of the historic city that extends to the south and west of the site and the free-standing buildings that free up the plots in the new city districts which have developed on the other two sides. This project stresses the importance of this city block in structuring the coexistence and transition between these two urban textures. To break down the physical and symbolic barriers, the building is lower than its predecessor, acquires two entrances and has more open spaces. Plays on transparency have been created to open up the perspectives, the exterior hints at its inner life, the side and end façades have a similar treatment, the roof is considered a fifth façade and the views are directed towards all the surroundings. The layout of the brief is based on a cloister-like design, a large interior open space that is off-centre if the building alone is taken into account but is central with respect to the plot as a whole. This open space, together with the small gardens dotted around the grounds and the different ways of treating heights, transparencies, play of openings, orientations etc., strengthens the connections between the different areas and between these and the surroundings by combining the private and social dimensions of the space and creating landscape. A 3x3x3 three-dimensional virtual grid provided the modular reference (with an appropriate degree of flexibility) for designing the solutions to the various uses demanded by the general brief. The collective spaces, the basis on which the building hinges, organise the layout of the individual spaces. The design is summed up by an image of two L-shapes facing each other: one is the Residence building and the other is associated with the open spaces. The whole forms an approximately square shape. The north edge is a service road for supplies, vehicles, rubbish collection, etc. The west side has a small park, reaching to the line of the south façade, followed by an area where the ground slopes down to a sports track with a grandstand and changing rooms, sports equipment store etc. The remaining sides are occupied by the building itself, where the entrance and communications core is placed at the corner of the two perpendicular wings that house the residential part of the brief. Two entrances lead to a shared hall. One is reached by a ramp from the square and the other by stairs from José Loustau street. |
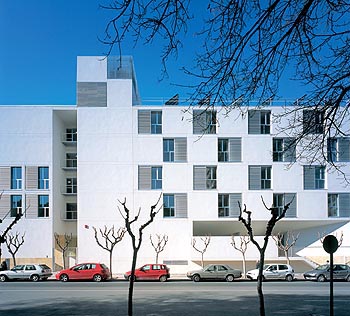 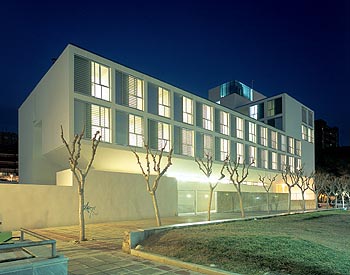 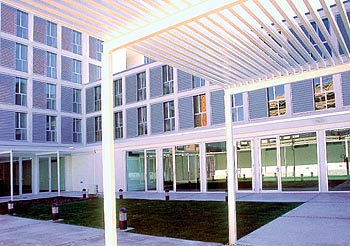 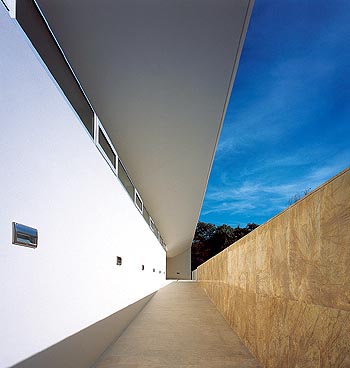 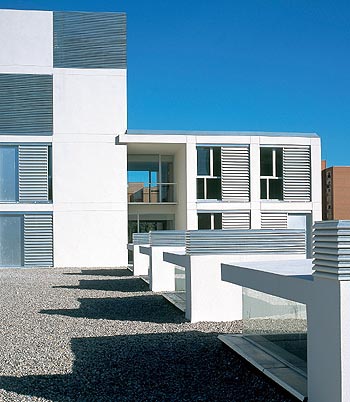 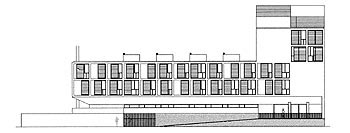 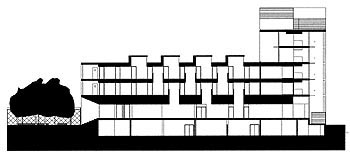 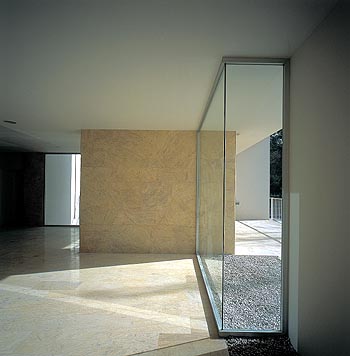
|
Arquitecta Colaboradora/Collaborating Architect: Francisca Carrasco Promotor/Client: Localización/Location: Arquitectos
Técnicos/Technical Architects: Fotógrafo/Photographer: |
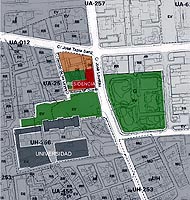 |
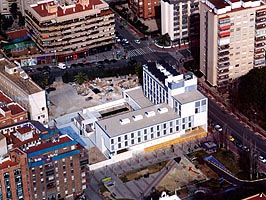 |
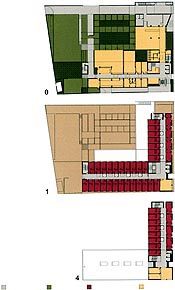 |