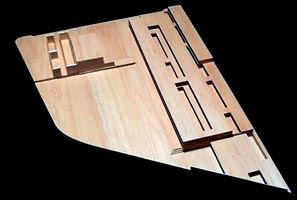
Torrellano High School. Alicante

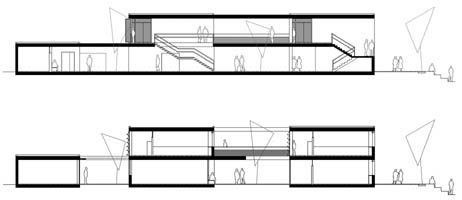
Armando Sempere Pascual
 |
Instituto en Torrellano. Alicante Torrellano High School. Alicante |
 |
 |
|
| Arquitecto/Architect: Armando Sempere Pascual |
|
La trama de Torrellano se genera a lo largo de una carretera. El instituto es la ultima pieza del pueblo por su acceso este, y a partir de ella el planeamiento prevé un desarrollo de baja densidad. Esta ubicado frente a la carretera nacional y muy próximo al aeropuerto, y en su lado norte recoge el paisaje de las sierras del sur de Alicante. El programa se organiza a partir del híbrido de un esquema lineal en planta baja y uno claustral compensado en la planta superior. Todas las aulas comunes se sitúan en la planta superior (cerrada y climatizada en invierno y con ventilación cruzada en primavera verano), y todas las específicas (talleres, laboratorios, etc.) se sitúan en la inferior, abierta al exterior. Estas aulas específicas se agrupan por paquetes de la misma asignatura para propiciar los talleres verticales entre los distintos cursos. El intersticio principal tiene el carácter de calle y estancia, el secundario permite su apropiación para dar clases al aire libre, donde se ubican los talleres de tecnología y las aulas de plástica. Este esquema compacto integra las diferentes escalas del entorno, disminuyendo una planta en su lado noreste para facilitar la transición con la futura edificación de baja densidad; en su frente urbano se fragmenta, de forma que la percepción del acceso resulta de una escala mas próxima de la que corresponde a la real del edificio. Dentro de este proyecto compacto y cerrado, se desarrolla en su interior el espacio exterior, proponiendo un mundo propio de resonancias, situaciones inesperadas y tiempos distintos: el tiempo del acceso a las aulas a la altura de las copas de los arboles, el tiempo de los recorridos hilvanando sombras y vistas cruzadas, o el tiempo de sentarse en los alfeizares de madera. |
Torrellano has grown up alongside a road. The high school is the last building on its eastern end and the town plans low-density development thereafter. It is located on the main road, very close to the airport, and the northern side has views of the hilly landscape to the south of Alicante. The hybrid layout of the brief is based on a linear scheme on the ground floor and a balanced quadrangle-type scheme on the upper floor. All the ordinary classrooms are on the upper floor (closed and climate-controlled in winter, cross-ventilated in spring/summer) and all the single-purpose ones (workshops, laboratories, etc.) on the lower floor, open to the exterior. The latter are grouped by subject matter to facilitate vertical practicals with a mix of different year groups. The main gap is both street and room, the secondary gap can be used for open-air classes beside the technology and art rooms. This compact scheme integrates the different scales of the surroundings, with one floor less on the north-east side to ease the transition towards the future low-rise buildings and a fragmented urban frontage so that the perception of the entrance is closer in scale to that of the real size of the building. Within this closed, compact project, exterior space spreads into the interior, proposing its own world of resonances, unexpected situations and different times: the time of the classroom entrance at tree-top level, the time of the itineraries weaving together the shadows and cross-views, or the time of sitting on the wooden window seats.
|
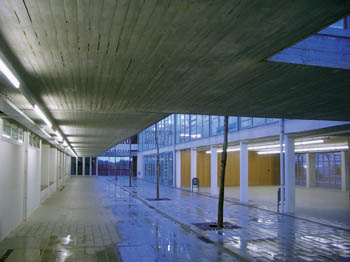
|
Arquitecto
colaborador/Assistant
architect: Promotor/Developer: Arquitecto
técnico/Surveyor: Colaboradores/Collaborators: Constructor/Contractor: Fotógrafo/Photographer: |
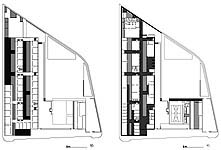 |
 |
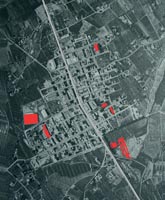 |