Parque de la relajación, Torrevieja. Alicante
Relaxation Park, Torrevieja. Alicante
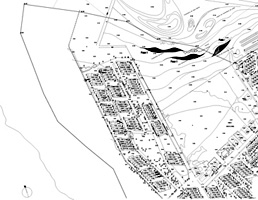
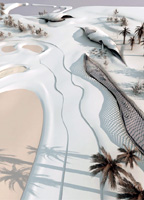
TOYO ITO & ASSOCIATES
|
Parque de la relajación, Torrevieja. Alicante Relaxation Park, Torrevieja. Alicante
|
 
|
|
| Arquitectos/Architects: TOYO ITO & ASSOCIATES |

|
|
|||
| El
proyecto reemplaza una actividad frecuente que se desarrolla de forma
natural en el borde actual de la Laguna. Esta actividad de toma de baños
de lodo, al deteriorar el borde natural de la Laguna, se propone que se
realice en la zona objeto del proyecto.
Se responde al carácter funcional de la propuesta, a su vez, un nuevo paisaje natural aparece como mediador entre la soledad de un paraje y su uso propuesto. La actuación, con la mediación de la naturaleza, se propone como Parque en el que realizar determinadas actividades, que tengan que ver con la relajación y el paisaje. Como define Masahiro Ikeda, ingeniero estructural del proyecto, la palabra clave del proyecto fue la “espiral”. La estructura se transformó en una cáscara sostenida por presión entre el interior y el exterior. Cinco espirales apoyadas en una estructura de hormigón se cubren con listones y contrachapados de madera sosteniendo una plataforma colgante en su interior. Las espirales se resuelven con redondo macizo de acero de 6 centímetros de diámetro, el redondo se curvó y giró para adaptarse a la forma de la membrana exterior. El hecho de que la plataforma del suelo se sustente directamente sobre la membrana dota a la piel estructural de estabilidad, a la vez que produce una sensación de estar flotando dentro del espacio interior de las construcciones. Se busca crear un paisaje en consonancia con las actividades humanas y con las características del lugar. Esto se logra a partir del uso de distintos materiales tales como luz natural, tierra, arena, piedra, vegetación y arboles, permitiendo que el sitio se enriquezca con los cambios naturales de cada material y con el diálogo entre ellos. |
The project replaces a frequent activity which is engaged in naturally at the present edge of the lagoon. Since this activity, mud baths, is deteriorating the natural edge of the lagoon, it is proposed that it should take place in the zone covered by the project. While responding to the functional nature of the proposal, a new natural landscape made its appearance, mediating between the solitude of a place and its proposed use. With the mediation of nature, it was proposed that the project should be a Park where certain activities could be carried out, to do with relaxation and the landscape. Masahiro Ikeda, the project’s structural engineer, defined the key word as “spiral”. The structure is transformed into a cascade sustained by the pressure between the interior and the exterior. Five spirals resting on a concrete structure are covered with battens and plywood, holding a platform suspended in the interior. The spirals are made of solid round steel, 6 centimetres in diameter, curved and turned to fit the shape of the external membrane. The fact that the floor platform is directly supported by the membrane gives the structural skin stability as well as producing a sensation of floating in the interior space of the buildings. The aim is to create a landscape in keeping with human activities and with the characteristics of the place. This is achieved by using different materials such as natural light, earth, sand, stone, plants and trees, allowing the site to be enriched by the natural changes in each material and the dialogue between them. The architecture tries to make the limits between natural and artificial disappear by referring the forms and ideas of the project to traces of nature and time such as the wind and dunes. The experimental experience consists in gradually finding the relationship between form and brief, asking and investigating the relationships between nature and the actions performed in nature. |
|
Toyo Ito Spain &
Associates S.L.: Toyo Ito José María Torres Nadal Antonio Marquerie Arquitectos de Proyecto/Project Architects: Emplazamiento/Location: Ingeniero estructural/Structural engineer: Constructora/Contractor: Promotor/Client: Fotografías/Photographs: Infografías/Photographs: |
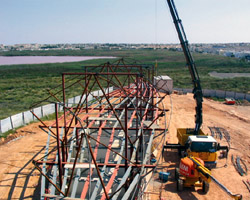 |
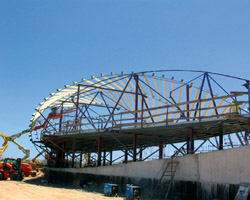 |
1. Acabado metálico de acero cortén e= 1.5 .Lámina asfáltica
adhesiva, aislamiento e=60 e=1/Exterior Finish Metal welded cor-ten steel
t=1.5 Underlayment asphalt roofing membrane sheet adhesive insulation t=60 2. Cámara de aire. Acero corten e=3/ Suply of air. Cor-ten steel t=3.0 3. Mallazo/Sus wire mesh 4. Muro de contención RW20 e=200/ Retaining Wall RW20 t=200 5. Drén de tubería porosa diámetro=300/Footing drain of perforated pipe dia.=300 6. Arido de machaqueo/Crushed stone 7. Subestructura de madera 90x180 (correa)/Sub frame (Purlin) Wood 90x180 8. Pavimento de IPE. Acabado con resistencia al agua: WBP e=40x220 fijado con perno/Deck Flooring IPE. Water resist coat: WBP t=40x220 set with bolt 9. Losa de hormigón e=120. Barrera de vapor de polietileno de 0.15mm. Hormigón de nivelación e=50 con grava y árido de machaqueo y arena. Grado de compactación e=50/ Concrete Slab t=120. 0.15mm polythylene moisture barrier leveling concrete t=50 base course of gravel or crushed stone t=50 compacter subgrade or undisturbed soil 10. Pendiente del 1/100/Slope 1/100 11. Luz superior/Top light 12. Marco principal, redondo diámetro 60x2/Main frame Round bar dia. 60x2 13. Cojín neumático de etileno-tetra-fluoroetileno acabado en seda (ETFE)/Ethylene-tetra-fluoroethylene pneumatic cushion (ETFE) silk print 14. Solera t=300. Capa de nivelación de la cimentación de arido machacado e=50/Footing t=300. Leveling Concrete t=50 Broken Stone Foundation t=50 15. Muro de carga e=200/Bearing Wall t=200 A. Agujero del hombre/Man hole |
|
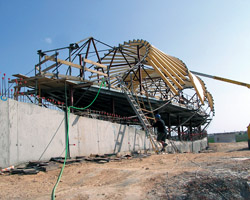 |
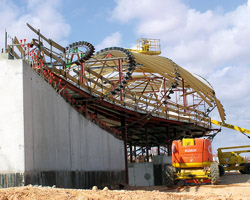 |
||
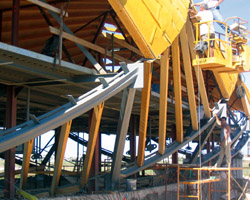 |
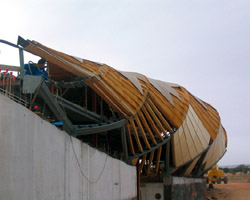 |
||
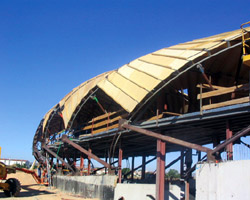 |
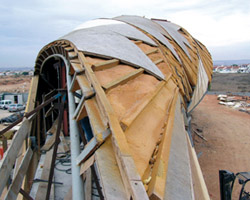 |
||
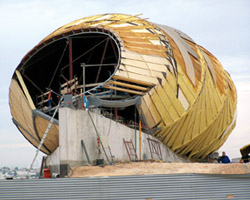 |
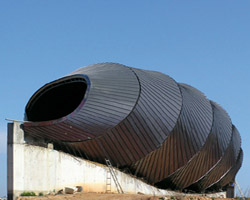 |
||
|
La arquitectura busca el hacer desaparecer los límites entre lo natural y lo artificial referenciando las formas y las ideas de proyecto a huellas de la naturaleza y del tiempo, como son el viento y las dunas. La experiencia experimental consiste en ir encontrando la relación entre forma y programa preguntando e investigando la relación existente entre la naturaleza y las acciones que en ella se desarrollan. Geométricamente el proyecto se adapta a unas curvas de Bezier y se construye a través de cinco espirales que se retuercen adaptándose a secciones pentagonales, como se aprecian en los dibujos. |
Geometrically the design fits certain Bezier curves and is built up around five spirals that twist to fit pentagonal sections, as can be seen in the drawings. | ||
|
|
|||
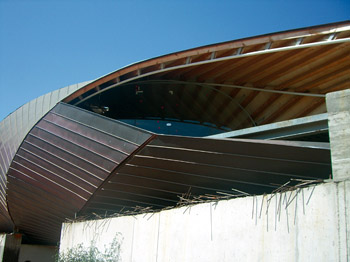  |
|||
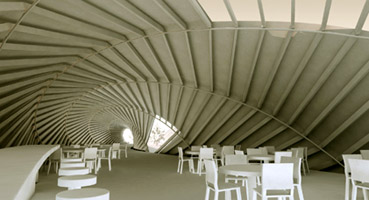 |
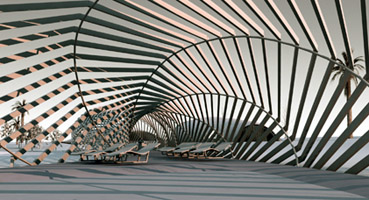 |
||