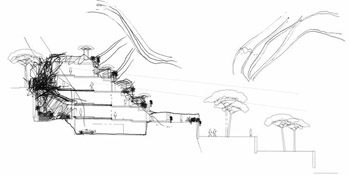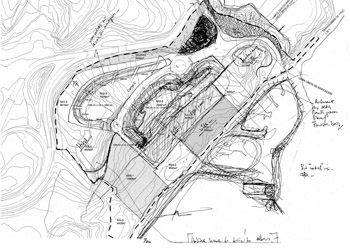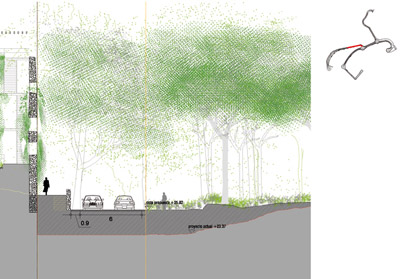Porto Senso, Altea. Alicante
Porto Senso, Altea. Alicante
Arquitectos/Architects:
Ateliers JEAN NOUVEL

|
Porto Senso, Altea. Alicante Porto Senso, Altea. Alicante
Arquitectos/Architects: Ateliers JEAN NOUVEL |
 |
|
|
|||
  
|
Situación/Location:Finca Marymontaña, Partida La Galera nº1, 03590 Altea,
Alicante/Finca
Marymontaña, Partida La Galera nº.1, 03590 Altea, Alicante
Promotor/Developer: Ingenieros/Engineers: Asesores/Consultans: Arquitecto de proyecto/Projet architect
|
||
| La
ubicación es única; un lugar preservado; un pinar que desciende
tranquilamente hasta el pequeño puerto de ocio y el mar.
Unas 300 viviendas van a deslizarse en terrazas habitadas. Estas terrazas se confunden en la topografía del terreno con las “patituertas”, estas paredes de piedras tradicionales. Están plantadas. Una cubierta vegetal constante recubre el conjunto del sitio. Cada apartamento es diferente, con vistas escogidas y cuadradas hacia el mar y la montaña. Son atravesados para capturar la brisa marina. |
The location is unique: an unspoilt spot, a pine wood sloping gently down to the small marina and the sea. Some 300 dwellings will slide into inhabited terraces. In the topography of the terrain, these terraces will blend with the traditional stone walls known as patituertas. They are planted. A constant green roof covers the whole site. Each apartment is different, with chosen, framed views of the sea and the hill. They are pierced to catch the sea breeze. The number of apartments on each floor depends on the lie of the land. For the same reason, there will be different types of apartment. |
|
Arquitectos/Architects: Kora Böttger, Vanesa Coca, Pedro Dinis, Damien Faraut, Joan Pau Gomez, Matthieu Honorat, Arnold Lamoulie, Joel Meiland, Mathieu Puyaubreau, Gonzalo Ruiz, Victor Sanchez, Gemma Serra, Carolina Teves de oliveira, Julie Tse ,Fina Urpí Imágenes/Images: |
|
|
|||
| El número
de viviendas por planta varía dependiendo de la topografía del terreno y
también, por el mismo motivo, habrá distintas tipologías de
apartamentos.
Los bloques residenciales no sólo se adaptarán a la forma de los bancales emulando los antiguos bancales. La flora autóctona cobra un valor primordial, por lo que se ha evitado la introducción de las construcciones que se integran en el paisaje por medio de los materiales, los colores y los volúmenes utilizados. La orientación de las viviendas adaptadas a la forma y disposición del suelo, alargado y en paralelo a la línea marítimo-terrestre, no sólo permitirá un soleamiento óptimo, con un máximo aprovechamiento de la luz natural, y una correcta canalización de las brisas. Tanto las fachadas como las contraventanas correderas estarán cubiertas de piedra, emulando los antiguos bancales. La dimensión de los muros y el uso de estos materiales, unido al hecho de que las cubiertas estén pobladas de vegetación, por lo que actuarán como si fueran propiamente bancales, permitirá que la inercia térmica regule la temperatura dentro de las viviendas de modo natural, con el consiguiente ahorro energético que esto implica. Tanto caminos como construcciones estarán “camufladas” por la vegetación. En el pinar, los spas están recubiertos con telas ligeras. En el puerto, pequeños comercios y restaurantes se anidan en la escollera, detrás de puertas anchas basculantes. Y dominando el sitio, el hotel se levanta a la imagen de un fortín que escudriña el mar. |
The residential blocks will not only adapt to the shape of the terraces, emulating the old terraced fields. The native vegetation is of prime importance so introducing the constructions has been avoided. These integrate into the landscape through the use of materials, colours and volumes. The flats will face in different directions depending on the shape and layout of the ground, elongated and parallel to the shoreline, allowing not only optimum sun exposure but also the maximum use of natural light and appropriate channelling of the breezes. Both the façades and the sliding shutters will be covered in stones, emulating the old terrace walls. The dimensions of the walls and the use of these materials, together with the fact that the roofs are covered in vegetation and will therefore act as thought they were indeed terraces, will make it possible for the temperature within the apartments to be regulated naturally by thermal inertia, with the resulting energy savings. Both roads and buildings will be ‘camouflaged’ by the vegetation. In the pine wood, the spas are covered with light fabrics. In the port, small shops and restaurants nestle in the breakwater, behind wide tilt-up doors. Dominating the site, the hotel conjures up the image of a small fort scanning the sea. |

|
|