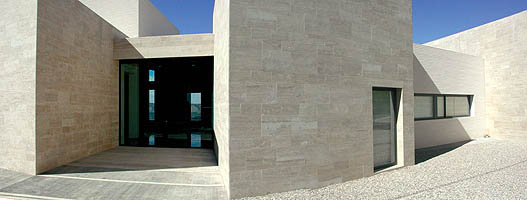
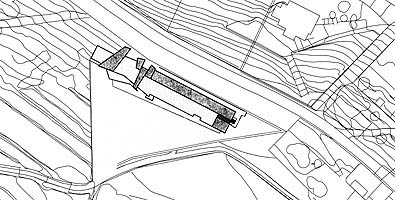
Vicente Ferrero Punzano
Residencia de la Tercera
Edad y Centro de Día. Banyeres de Mariola
Home for the Elderly and Day Centre. Banyeres de Mariola
  |
| Arquitecto/Architect: Vicente Ferrero Punzano |
|
Residencia de la Tercera
Edad y Centro de Día. Banyeres de Mariola
|
|
|
|||
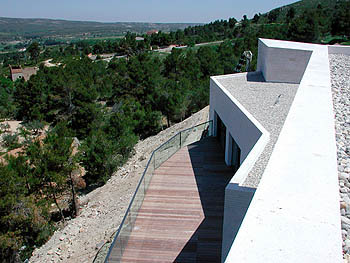 |
|||
| A los 80
CASA nueva Sonaba mi móvil en un momento inoportuno. Era Elías y me invitaba a su casa nueva. El martes a las cuatro de la tarde me esperaba en la puerta. Su efusivo saludo, tan habitual en él y las primeras palabras: - Hace una semana que me he trasladado aquí, y mira como tengo esto ya, lleno de amigos. Hoy he invitado a comer a 54. - ¿Cómo estás? - Mira, el salón. He puesto unas mesas de juego al fondo para quien quiera divertirse, y ahí hay libros, muchos libros, y un par de ordenadores. Hola!, hola!; es otro amigo mío. Elías hablaba sin parar, mostraba orgulloso la que ahora era su casa. Saludaba a todos sus amigos y me presentaba a los que compartía con él verdaderas inquietudes. - Ven, te voy a mostrar mi dormitorio, no es el mejor, pero ya sabes que me gusta complacer a mis invitados. Armario, baño y cerca tengo una pequeña sala para cuando me apetece estar solo. Las vistas, ¿qué me dices de las vistas? Llegué al acuerdo con mi arquitecto para que me pusiera todo eso delante de mi ventana. Tras dos horas largas de vista y amable conversación con Elías, me despedía a la puerta, con la atenta mirada de sus “amigos”, que acompañaban nuestra salida en silencio. Al arrancar el motor de mi coche, lo hice con el convencimiento de que Elías estaba en su CASA, en su nueva CASA. |
A new home at 80 |
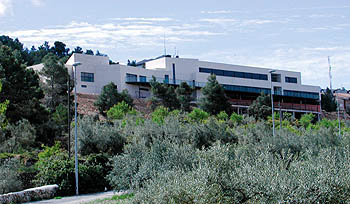
|
Situación/Location: Paseo Font del Cavaller - Banyeres de Mariola Promotor/Developer: Excmo.
Ayuntamiento de Banyeres de Mariola Empresa constructora/ Contractor: Arquitecto Técnico/Technical architect Fotografías/Photographs: Vicente Ferrero Punzano e Isidro Martínez Costa |
| En
ocasiones, hay proyectos que sólo te dejan decir la verdad, no sabes si
es porque los estás haciendo para ti. Cuando uno dibuja para los suyos,
para uno mismo, se ve abocado a la realidad. Inconscientemente las cosas
gratuitas pierden interés y éste se centra únicamente en decir la
verdad, o simplemente en asegurar el futuro. Muros de fachada, que como una cascada helada detienen el tiempo en silencio y se enfrentan al bullicio de la zona de relación, del movimiento de volúmenes que muestran una estancia vital. No es el edificio del futuro, ni siquiera del presente, el más caro o el más raro, es un edificio hecho para el hombre, escalado para su vivencia, la vivencia del hombre con edad. El mayor podrá mostrar su CASA con orgullo, con la felicidad de comenzar una nueva vida en un lugar nuevo, distinto. El edificio persigue sensaciones auditivas, visuales y cinéticas, las que buscan que la relación con el individuo que lo habite sea muy activa, y según su estado, podrá disfrutar de aquéllas por las que más directamente se sienta atraído. Como en un sueño, uno imagina la que puede ser su futura CASA. Una vivienda con dormitorios para un gran número de amigos, un estar-comedor grande, cocina, gimnasio, terraza… un lugar donde cada persona pueda encontrar su rincón, exterior o interior, en un lugar personalizado con el que uno se pueda identificar. En una zona llena de orden, se distribuyen habitaciones de residentes. Dobles, con baño, unas con terraza, otras con patio privado; ventanas hasta el suelo que permiten desde la cama ver el horizonte. Dos baños geriátricos, sala de rehabilitación, consulta médica, que se sitúan en la zona que comienza a ser de relación. El acceso y el aparente desorden de las zonas comunes, salones, comedor, talleres, peluquería y podología, distribuye las zonas comunes y de relación. Una terraza de verano, y también de invierno, y un exterior que persigue al edificio en toda su longitud hasta la llegada al parque, configuran la imagen exterior al vial de acceso. Se distinguen dos partes dentro de la configuración del edificio, de manera que se reconocen y diferencian tanto usos como zonas privadas y públicas las cuales dan a la residencia una configuración integradora en cuanto a las relaciones entre residentes y el resto de asistentes de carácter eventual. |
At times there are projects
that will only let you tell the truth and you cannot tell if it is because
you are doing them for yourself. When you design for yourself or your
friends, you come face to face with reality. Unwittingly, gratuitous
things become less interesting and your interest centres on just telling
the truth, or merely making sure of the future. |
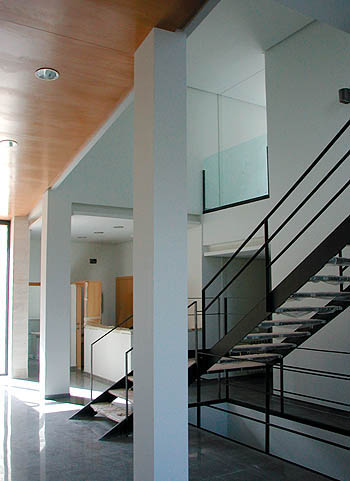
|
|

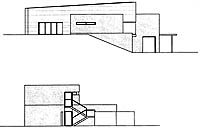 |

|
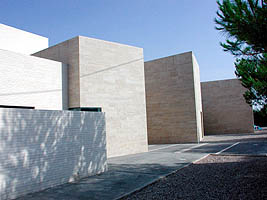 |