Sede de la Policía Local. Villajoyosa
Municipal Police Headquarters. La Vila Joiosa
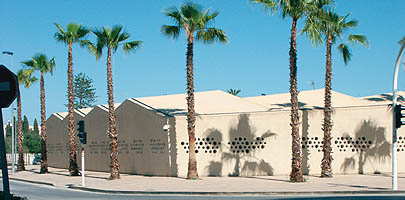
FOA
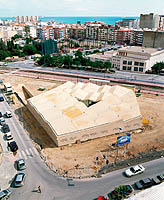
|
Sede de la Policía Local. Villajoyosa Municipal Police Headquarters. La Vila Joiosa
|
 |
|
| Arquitecto/Architect: FOA |
 |
|
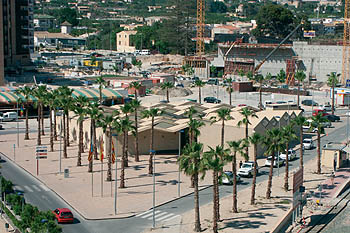
|
|||
| El
edificio está situado en un emplazamiento estratégico para el futuro
desarrollo de la zona, un triangulo que limita con las vías férreas, el
principal acceso a la ciudad por carretera y las zonas de futuro
crecimiento del centro urbano, donde se ubicará una nueva estación de
tren. El edificio adquiere su forma - un pentágono irregular- a partir de
las alineaciones de las calles y las vistas cercanas. La planta
centralizada intenta que el edificio sea lo más compacto e introvertido
posible, con el objetivo de minimizar la obstrucción entre la ciudad y la
expansión hacia el norte: un núcleo de estabilidad en el torbellino de
la circulación. Con un fondo dominado por una gran montaña y los restos
de las tierras de labranza, se ha intentado mantener el volumen del
edificio a una altura lo más baja posible, como si se tratara de una
tapia más del paisaje rural. La planta está organizada en tres crujías alrededor de un patio secreto que proporciona luz a unos calabozos situados en el sótano. Una de las bandas está dedicada a la relación con el público y dispone de un auditorio, una biblioteca y una oficina para prestar declaraciones. La segunda contiene la administración y la dirección del conjunto. Y la tercera alberga las zonas de oficiales y las distintas brigadas. El sótano cuenta también con un estacionamiento para los vehículos policiales, una galería de tiro para entrenamiento y una zona de archivos. El volumen está revestido con placas de hormigón que se pliegan para delimitar los distintos servicios y genera una serie de lucernarios para las diferentes salas. Los muros exteriores están perforados por series de orificios cuya densidad varía para crear celosías delante de las ventanas. |
The building is located at a
strategic point for the future development of the area, a triangle
bordered by the railway line, the main road entrance to the town and the
future growth areas for the town centre, where a new railway station will
be sited. The building's shape, an irregular pentagon, springs from the
road layout and nearby views. Its centralised floor plan aims to make the
building as compact and introverted as possible in order to minimise the
obstruction between the city and its northwards expansion. It is a core of
stability in the whirl of traffic. Since the background is dominated by a
large hill and the remains of farmland, the volume of the building has
been kept as low as possible, as though it were just another wall in the
rural landscape. |
|
Cliente/Client: Equipo/Design Team: Arquitecto
Asociado/Associate
Architect: Fotografía/Photography |
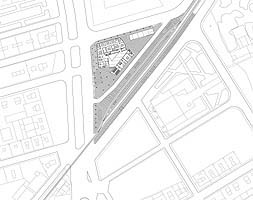 |
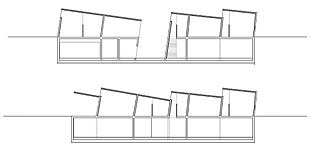 |
 |