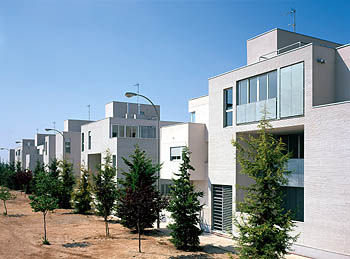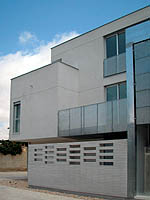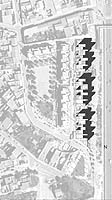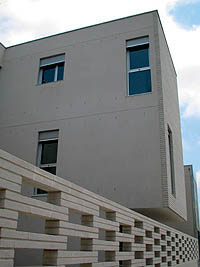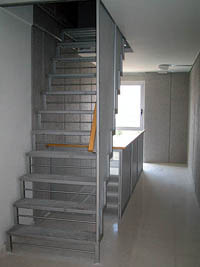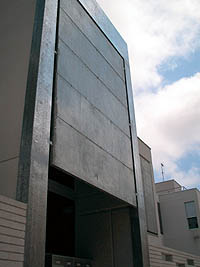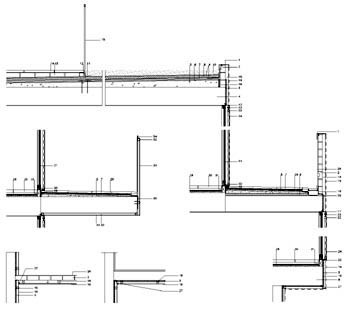| Sobre
la forma arquitectónica construida en Rabasa
Un solar alargado en dirección norte-sur,
de una anchura diez veces menor. Al oeste, una zona residencial de baja
densidad, y al este, separada por un talud ajardinado cuya pendiente
aumenta hacia el sur, discurre una vía rápida de tráfico rodado.
El proyecto plantea llevar al límite todos los condicionantes de partida:
la disposición y forma del solar, viviendas de protección oficial,
primera vivienda, orientación, ruido de autovía, 3 alturas, 3 bloques,
patios en planta baja, no patios interiores, posibilidad de retranqueos,
dos viviendas en planta baja de 75 m2, materiales que supongan poco
mantenimiento y con gran durabilidad,...
Lo que verdaderamente nos importa es la idea arquitectónica. No se trata
de la búsqueda de la forma del edificio, sino de la búsqueda de un modo
de intervención capaz de convertir los condicionantes en oportunidades
para la arquitectura.
Partimos de la búsqueda de un módulo de vivienda -una serie de
volúmenes que se agrupan y se apilan- permitiendo viviendas pasantes con
triples orientaciones, terrazas en las cubiertas de los volúmenes
inferiores, terrazas en voladizo, viviendas giradas, viviendas más
pequeñas... Todas las viviendas incorporan uno o varios patios-terrazas.
Para resolver esa multiplicidad espacial enmarcada siempre en los límites
de la propia parcela se trabaja dentro de una trama espacial ligada a la
modulación estructural con una serie de volúmenes prismáticos que van
desplazándose en sentido este-oeste. La vivienda surge de la asociación
de dos volúmenes. En uno se alberga todas las actividades diurnas de la
vivienda, donde el paquete funcional, comedor y estar, se plantea con una
distribución difusa, flexible, en el que el usuario tiene la última
palabra, pero siempre con doble orientación (Este-Oeste). Y en el otro,
el paquete funcional de zonas de noche, alberga tres habitaciones
indiferenciadas, de más de diez metros cuadrados cada una, capaces de
constituirse en refugio privado dentro de la vida familiar.
La forma arquitectónica, un volumen fragmentado y a la vez, con carácter
unitario se ve reforzado por el juego de luces y sombras. Las
transparencias sugeridas por las piezas pasantes. Al anochecer, se
manifiesta el efecto visillo de las protecciones en barandillas y
defensas.
¿UNA CUESTIÓN DE PIEL DE
CERRAMIENTO?
El proyecto que se pretendía ejecutar supuso desde sus inicios una
reflexión e investigación sobre la materialidad de sus volúmenes. Se
eligieron los materiales de fachada por sus características técnicas y
en base a una serie de factores que reforzaran la unidad del proyecto y
aportaran la coherencia técnica necesaria. La elección de una hoja
exterior ligera a modo de piel continua de revestimiento, con la
distinción de materiales entre el plano de fachada que coincide con los
límites del solar y los volúmenes excavados resultantes de los entrantes
y voladizos hacia el interior, se resolvía mediante:
Paneles prefabricados de hormigón de grandes dimensiones en el límite de
la parcela, apoyados y anclados a la estructura, que se modulan creando
juntas entre elementos y se troquelan en función de los huecos.
Chapa de acero galvanizado grecada que forra todos los retranqueos como
una piel continua, sin juntas, y unificando las partes ciegas de los muros
(chapa ciega) con los huecos de las galerías, las celosías de
protección solar y los frentes de las terrazas (chapa perforada),
Durante la ejecución de la obra, el promotor manifiesta sus dudas sobre
la utilización de un material con un carácter industrial en un edificio
de vivienda social y solicita el cambio del material de revestimiento como
alternativa definitiva respecto al material de acabado de las fachadas
previsto en el proyecto de ejecución. Así, y pese a las reservas de la
dirección facultativa, se opta por:
Muros de ladrillo de hormigón blanco en el límite de la parcela.
Monocapa como revestimiento continuo en los volúmenes y retranqueos
interiores.
Al final, ha sido otro condicionante más, el que ha decidido por la
arquitectura, y por supuesto, también llevado al límite.
El cambio de materiales afecta al concepto de fachada ventilada, su
ejecución constructiva, detalles de encuentros, continuidad de fachada
macizo-hueco, ... y representa el reto del cambio y transformación de la
materialidad de la fachada donde hay una búsqueda de la resolución
constructiva adecuada para dignificar los materiales en su colocación sin
afectar sustancialmente al edificio proyectado.
La volumetría sigue siendo la misma, y su potencia deja en segundo plano
las reservas sobre la calidad del material de acabado. |
On the architectural form built in Rabasa.
A long plot running north-south,
its width a tenth of its length. To the west, a low-density residential
area. To the east, divided from it by a landscaped bank sloping more
sharply to the south, a fast transit route.
The project proposed to take all
the initial constraints to their limits: the location and shape of the
site, subsidised housing for first-time buyers, orientation, road noise, 3
storeys, 3 blocks, ground-floor courtyards, no air wells, possibility of
set-backs, two 75 m2 ground-floor flats, low-maintenance high-durability
materials, etc.
What was really important to us
was the architectural idea. The final shape could vary (due to structural
problems, installations, views, openings, setting back the stairwell,
etc.). It was not so much a question of seeking the form of the building
as of finding a way to turn the constraints into opportunities for
architecture: the form sprang from an idea that evolved through a
considered reading of the constraints of the brief and place.
The starting point was the search
for a housing module - a series of volumes that can be grouped and stacked
- that would allow through flats facing in three directions, terraces on
the roofs of the lower volumes, projecting terraces, flats at an angle,
smaller flats, etc. All the flats have one or more
courtyards/terraces/balconies.
To sort out this spatial
multiplicity, always within the framework of the limits of the plot, we
worked with a series of prismatic blocks moving from east to west in a
spatial grid linked to the structural modulation. The flats arise out of
the association of two volumes. One houses all the day-time activities;
the functional living-dining package, which always faces in two directions
(east-west), has a diffuse, flexible distribution in which the user has
the last word. The other, the functional package of night-time zones, has
three undifferentiated rooms, each measuring over ten square metres, that
can become a private refuge in the midst of family life.
The architectural form, a
fragmented yet unitary volume, is strengthened by the play of light and
shade, the transparency suggested by the through rooms. At night, the net
curtain effect of railings and parapets becomes visible.
A QUESTION OF SKIN?
The intended design was, from the
start, a reflection on and research into the materiality of its volumes.
The façade materials were chosen for their technical properties and for a
series of factors that reinforced the unity of the project and contributed
the necessary technical coherence. The choice of a lightweight exterior
sheet of cladding like a continuous skin, distinguishing the materials on
the façades at the edges of the plot from those of the volumes hollowed
out by recesses and projections into the interior, was resolved by:
Large prefabricated concrete
panels at the edges of the site, resting on the structure and anchored to
it, modulated by joints between the pieces and punched out as the openings
require.
Textured galvanised steel sheeting
lining all the set-backs like a continuous, seamless skin and unifying the
blank parts of the walls (solid sheeting) with the kitchen balconies, the
sun screens and the terrace fronts (perforated sheeting).
During the construction stage, the
developer expressed doubts about using a material associated with
industrial uses for a social housing building and requested a change in
cladding material as a definitive alternative to the façade finishes
specified in the working plans. Despite the architects' reservations, the
following were therefore chosen:
White concrete brick walls at the
edges of the plot.
Continuous single-layer rendering
on the interior volumes and set-backs.
In the end, this was one more
constraint that was decided on the architecture and, of course, was also
taken to the limit.
The change in materials affected
the concept of the ventilated façade, its construction, details of edges,
continuity of solid/empty façade, etc. and posed the challenge of
changing and transforming the materiality of the façade, seeking an
appropriate building solution to dignify the materials through their
application without substantially affecting the building as designed.
The volumes remain the same, their
force speaks louder than any reservations about the quality of the
finishing materials. |
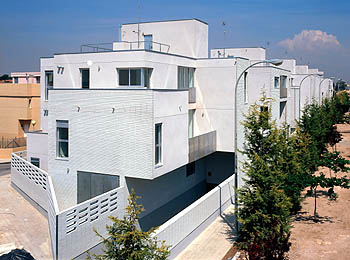
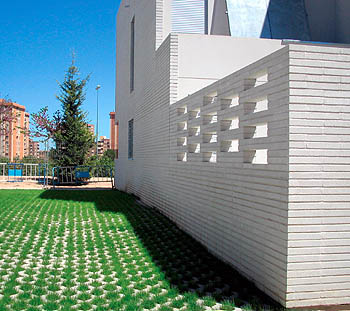
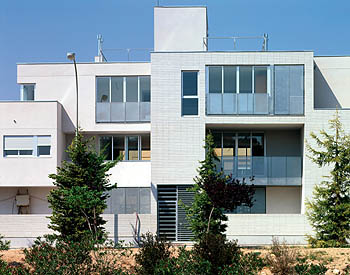
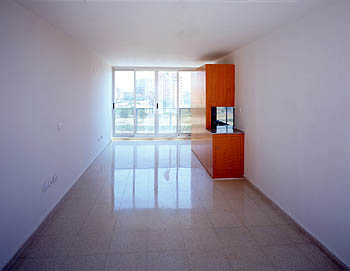
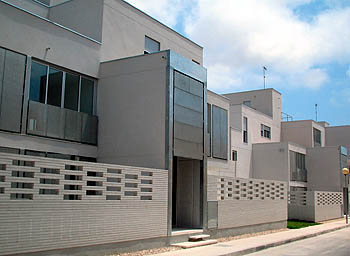
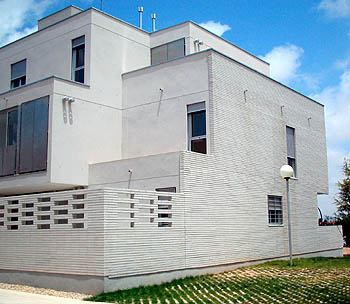
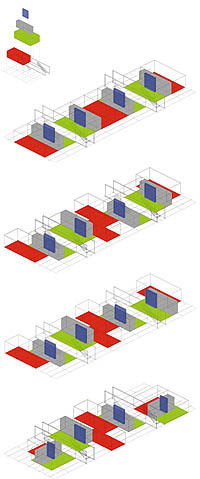
|
Promotor/Developer:
Instituto Valenciano de
la Vivienda, S.A.
Constructor/Contractor:
CHM Hormigones Martínez
Colaboradors/Assistants:
Nacho Cantador, Adrià Vinyoles,
Carlos Ferrandis, Luis Giménez, Oscar Cerveró
Aparejadores/Surveyors:
Francisco Vallet and Gustavo Arlanzón
Diseño y Cálculo de
Estructura/Structural
design and Calculations:
Salvador Borcha Vila
Fotografías/Photographs:
Autores/Authors
|
