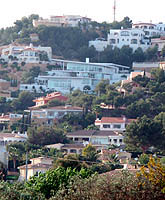
Casa Lundberg. Alfaz del Pi
Lundberg
House. L’Alfas del Pi
Stefan J. Koza
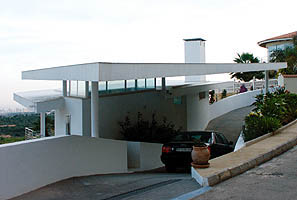
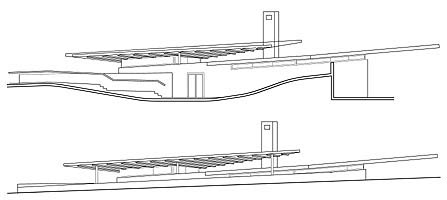
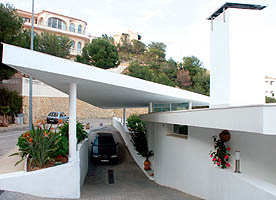
 |
Casa Lundberg. Alfaz del Pi Lundberg
House. L’Alfas del Pi
|
Arquitecto/Architect: Stefan J. Koza |
 |
 |
 |
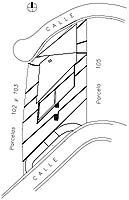 |
|||
| La parcela
está ubicada entre dos calles con un desnivel de 19 metros entre ambas.
La vivienda se escalona adaptándose a la topografía del terreno. La
escalera situada en el eje central de la vivienda recorriendo las
distintas plantas y relaciona a los distintos espacios y habitaciones. Los
jardines escalonados se integran con la piscina y las solanas del
edificio. Se accede a la entrada y hall de la vivienda por una rampa descendiente desde la calle superior con una bajada de 2 metros que deja la parte más alta del edificio, la cubierta de la vivienda, prácticamente a nivel de la calle. Desde la entrada, la vivienda baja escalonadamente, siguiendo el desnivel natural del terreno para evitar en lo posible movimientos de tierra. Los cuartos de servicios están ubicados al interior como semisótano, mientras que las habitaciones y salones se proyectan al exterior buscando las vistas y la orientación al sur. Todos los grandes ventanales están protegidos del sol de verano con los grandes voladizos de los forjados superiores. Estos voladizos también proporcionan privacidad desde la calle inferior. En el nivel más alto se encuentra el hall de entrada, aseo, salón, comedor, cocina y cuarto de maquinas. En el nivel intermedio se ubica el dormitorio y baño principal, la piscina y su vestidor. El nivel inferior acomoda dos dormitorios dobles con dos baños y salón para invitados, cuarto de filtración y almacén. El garaje está a nivel de la calle inferior accediéndose por una escalera que atraviesa el jardín. |
The plot is located between two streets with a 19
metre difference in height. The house is stepped to adapt to the lie of
the land. The staircase is placed on the central axis, rising through the
different storeys to connect the various spaces and rooms. The stepped
gardens are integrated with the building's swimming pool and terraces. |
|
Emplazamiento / Location: Promotor/Developer: Estructura/Structures: Fotografía/Photographs: |
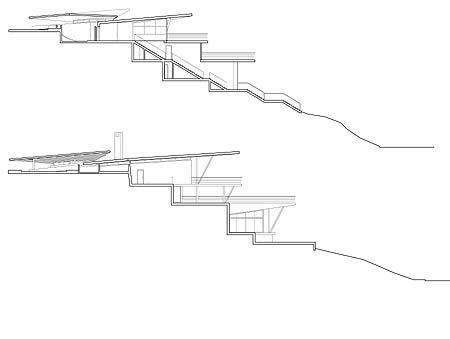 |
 |
||
|
|
|||
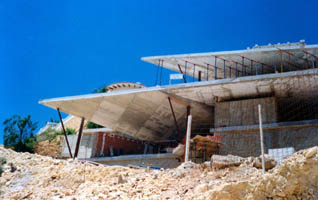 |
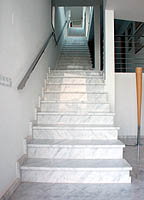
|
|
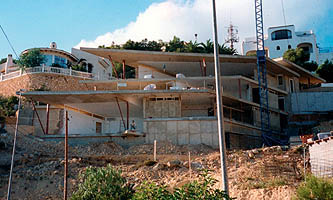 |