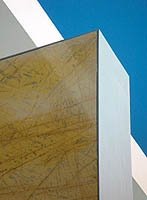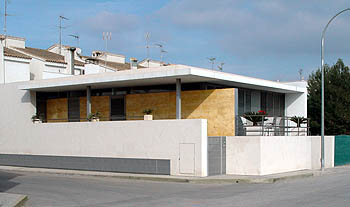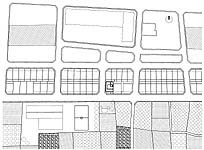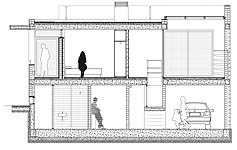

Vivienda unifamiliar. Rafal
House.
Rafal
Ernesto Martínez Arenas
 |
 |
|
|
Vivienda unifamiliar. Rafal House.
Rafal |
Arquitecto/Architect: Ernesto Martínez Arenas |
 |
|||
| Las
condiciones del solar y los requerimientos de privacidad y soleamiento
propician una respuesta clara por parte del edificio, que se eleva sobre
el suelo, retirándose de la fachada oeste y busca luces y vistas siempre
hacia el sur, directamente en fachada o a través de un patio interior, en
torno al cual se organizan las circulaciones tanto verticales como
horizontales. El programa se desarrolla en dos plantas: –La inferior, en semisótano, alberga el garaje, un cuarto de instalaciones, un estudio y un aseo. –La planta baja, elevada 1.50 m sobre el nivel de la acera, acoge una vivienda unifamiliar con un programa convencional de salón-comedor, cocina, tres dormitorios y dos baños. Los materiales se usan por planos, con cortes precisos y aristas definidas: –aplacados de piedra en los paramentos exteriores –guarnecidos en los techos –madera y yeso en las divisiones interiores –aluminio y vidrio para controlar la relación con el exterior –pavimento uniforme que se prolonga desde los espacios interiores hasta los exteriores La regulación climática se consigue con elementos sencillos y eficaces: –vuelos a sur y oeste para evitar el soleamiento en verano –celosía de lamas regulables de aluminio para regular la iluminación y ventilación requeridas y preservar la privacidad –un techo corredizo de policarbonato celular que permite cubrir el patio interior, sin renunciar a las condiciones de iluminación natural |
The site conditions and the
requirements of privacy and sun are conducive to a clear response: the
building rises above the ground, draws back on the west side and seeks all
its light and views southwards, directly on the façade or through the
internal courtyard, while the circulation areas, both vertical and
horizontal, are grouped around this courtyard. |
|
Promotor/Developer: Aparejadores/Surveyors: Constructor/Contractor: Fotografías/Photographs |
 |
 |
|