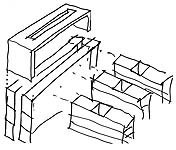

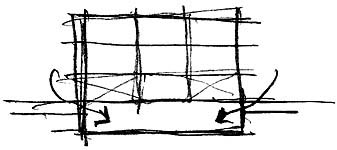
Arquitectos/Architects:
Enrique Tallés - Tomás Solano
Instituto de Neurociencias. Alicante Neuroscience Institute. Alicante
 |

|
 |
|
Arquitectos/Architects: |
Instituto de Neurociencias. Alicante Neuroscience Institute. Alicante |
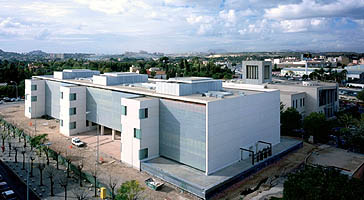
|
|||
| Una
"U" invertida de hormigón envuelve dos pastillas paralelas de
igual longitud, atravesadas perpendicularmente por otras tres más cortas.
En el centro del cruce entre ellas, y alternando con patios, se localizan
los espacios para el movimiento vertical de personas y servicios; en el
resto, se distribuyen los laboratorios e instalaciones compartidas por
distintos grupos de investigación. Dos pasarelas en cada nivel, una
cerrada y otra abierta, favorecen la comunicación entre las dos pastillas
mayores.
En un solar largo y estrecho, condicionado por la escasez de suelo edificable en el Campus, el edificio se desarrolla en cinco niveles. El sótano aloja parte de la maquinaria al servicio de las complejas instalaciones que requiere el Instituto, y reservas de espacio para absorber futuros usos. Con objeto de facilitar la ventilación natural y la entrada de luces al sótano, la rasante del forjado de planta baja se despega del terreno en un clima caracterizado por inundaciones estacionales. El desnivel se aprovecha para establecer el acceso, moldeando la rasante con suaves curvas que desembocan en esa cota. La formación de pendientes a ambos lados, permite crear bolsas de tierras que soportarán los espacios ajardinados que acompañarán el tránsito hacia el interior del edificio y hacia los otros de su entorno inmediato. Para potenciar la comunicación entre ellos, la planta baja se fractura e interrumpe, orientándose el vacío así creado con el eje de entrada del edificio del actual Decanato de Medicina y Biblioteca General del Campus. El espacio liberado permite un porche cubierto y transitable que, en esa planta baja, soluciona los accesos y aloja los espacios de administración y los vinculados a todos los grupos de trabajo (aula, salón de actos, etc). |
An inverted concrete U covers two parallel tablets of equal length, crossed perpendicularly by three shorter ones. Spaces for the vertical movement of people and services are placed at the centre of their crossing-points, which alternate with courtyards. The laboratories and facilities shared by different research groups are distributed in the remainder. Two walkways on each level, one open and one covered, help to connect the two longer tablets. In a long, narrow plot, constrained by the lack of building land on the Campus, the building is laid out on five levels. The basement holds part of the machinery serving the complex equipment the Institute requires and has space in reserve to absorb future uses. To let natural ventilation and light into the basement, the ground floor slab is raised above the ground, in a climate noted for seasonal flooding. The change in height is used to mark out the access, moulding the ground into gentle curves that lead up to this level. The slopes that are formed on both sides enable pockets of earth to be created for the landscaped spaces that accompany the routes into the interior of the building and towards the other buildings in its immediate surroundings. To foster communication between them, the ground floor is fractured and interrupted. The void this creates is aligned with the entrance to the building that currently houses the Medical Faculty Deanery and the main campus library. The freed space provides a covered walk-through porch that, at this ground floor level, holds the entrances and the administration and other spaces linked to all the working groups (lecture hall, assembly hall, etc.). |
|
Situación/ Location: Promotores/ Developers: Consellería
de Sanitat/ Valencia
Region Health Ministry Contratista/ Contractor Dirección
obra/ Executive team: Ingeniero
Instalaciones/
Installations engineer: Fotógrafo/ Photographer: |
|
|
|||
| Las dos
fachadas mayores (E y O) se protegen exteriormente con una celosía de
malla (chapa perforada usada habitualmente como parrilla para techos
industriales), que las envuelve como una piel que filtra la luz solar.
El coste añadido que supone esta celosía se justifica por las
prestaciones que aporta en un clima tan soleado como es el alicantino:
amortigua el efecto de la inercia térmica, sombrea los espacios
interiores reduciendo al 50% el paso de la luz (siendo esto más acusado
precisamente con la incidencia de los rayos del sol del verano), crea una
cámara entre ella y la fachada que favorece el flujo de la ventilación
natural, y los corredores que alberga permiten un tránsito cómodo para
el mantenimiento exterior del edificio.
Desde el punto de vista paisajístico, el Instituto se integra en la arquitectura de su entorno universitario. Se configura como una prolongación del próximo Edificio de Departamentos, limitándose a continuar el eje que crea el bulevar que tienen delante y al que ambos orientan sus fachadas principales, enfrentadas a la del Hospital. Mantiene relaciones de distancia con las zonas de paso más consolidadas facilitando los tránsitos entre los edificios circundantes y contribuyendo, con la fractura de su porche transitable, a los accesos hacia ellos y hacia las zonas de aparcamiento, cafetería y otras instalaciones del Campus. Recurre a una arquitectura fundamentalmente neutra cuyo carácter radica en el ritmo de la repetición, en la sencillez de las soluciones materiales, y en la ausencia de primacía de unos elementos morfológicos sobre otros. El gesto dinámico más destacado lo constituye el movimiento impreso en la disposición, alterna en la vertical, de las ventanas más patentes de la fachada E frente a la opuesta, arropada por el edificio del Decanato y orientada a grandes extensiones de aparcamiento y a la carretera. Un volumen limpio, blanco y terso, que busca desmaterializarse con los reflejos de la celosía metálica de sus fachadas y mimetizarse con el fondo de los edificios próximos. Bandas de vivos colores recorren longitudinalmente la segunda piel de las dos fachadas mayores. Matizadas por la celosía de malla, su cromatismo sólo se insinúa al exterior mientras que se vincula estrechamente a la intimidad del edificio. En ella, la variedad de los colores en los corredores paralelos a fachada, suponen un valor simbólico referencial que ayuda a reencontrarse, desde cualquier punto, con la atmósfera unitaria del espacio. El juego de transparencias de patios, pasarelas y corredores, subraya su carácter tridimensional, y facilita la visualización del orden interior con un ejercicio automático de reconstrucción simétrica.
|
The two main façades (E and W) are protected on the exterior by a screen (perforated sheet metal, normally used as grilles for industrial ceilings) that envelops them like a skin, filtering the rays of the sun. The additional cost of this screen is justified by its benefits in a very sunny climate such as that of Alicante: it tempers the effect of thermal inertia, shades the interior spaces by cutting the passage of light by 50% (most pronounced precisely with the height of the summer sun), creates a chamber between itself and the façade that encourages the flow of natural ventilation and houses gangways that make it easier to maintain the exterior of the building. From the landscape point of view, the Institute is integrated into the architecture of its campus surroundings. It forms a prolongation of the nearby Departments building, confining itself to continuing the axis created by the boulevard on which their main façades are placed, opposite that of the Hospital. It keeps its distance from the more consolidated areas of transit, facilitating movement between the surrounding buildings and, through the break of its walk-through porch, contributing to the accesses both to these and to the car park areas, cafeteria and other campus facilities. It resorts to a basically neutral architecture, basing its character on the rhythm of repetition, simple materials and an absence of emphasis on certain morphological aspects rather than others. Its most prominent dynamic gesture is the movement created by the vertical alternation of the most noticeable windows on the east façade, compared to their arrangement on the west side, which is shielded by the Deanery building and faces onto large car parking areas and the main road. The clean, taut, white block seeks to dematerialise with the reflections of the metal screen on its façades and to blend in to the background of the neighbouring buildings. Bands of bright colours run longitudinally along the second skin of the two longer faces. The colours are closely linked to the intimacy of the building: toned down by the metal screen, they are only hinted at from the exterior. Within the building, the variety of colours on the corridors parallel to the façades have symbolic referential value, helping the unitary atmosphere of this space to be reencountered from any point. The play on transparency in courtyards, walkways and corridors underlines their three-dimensional character and helps the interior order to be visualised through an automatic exercise of symmetrical reconstruction. |
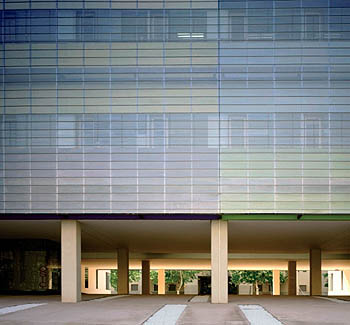
|
|
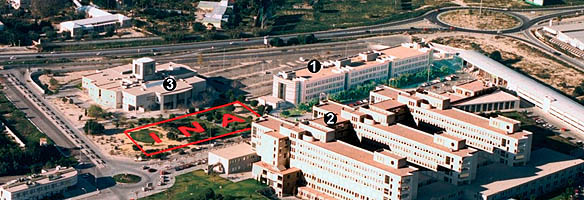 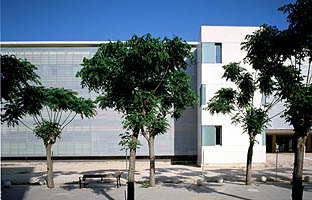 |
|
||
| 1.
Junta de hormigón losa-muro 2. Forjado reticular de casetón recuperable 3. Capa de zahorra (canto rodado) para drenaje 4. Tubo drenaje jardinera 5. Placas en “U” de chapa perforada (30x240 cm) sobre rastrel galvanizado 6. Perfiles de acero tubulares soldados a placa de anclaje soporte de tramex 7. Placa de anclaje (10mm) de acero tratado a dos caras con pintura orgánica o epoxi calzado 8. Pasarela de mantenimiento tipo tramex sobre angulares L50 de acero galvanizado 9. Trasdosado de pladur (15mm) y aislamiento de fibra de vidrio 10. Hormigón armado prefabricado (10/12 cm de espesor) 11. Carpintería mixta con precerco de aluminio, cajón de acero termolacado (1mm), vidrio fijado con silicona estructural y hoja abatible de aluminio 12. Frentes entre carpinterías de aluminio forrados con chapa ciega 13. Rodapié de aluminio 70x10 14. Pavimento de terrazo 15. Falso techo de escayola lisa 16. Falso techo de escayola registrable sobre perfilería vista lacada anclada con varilla roscada 17. Puerta con cerco metálico (1,5 mm) con doble engarce y hoja de aglomerado laminado en melanina y canteado de haya 18. Pieza de remate prefabricada de H.A. 19. Regletas empotradas con disposición lineal (1x36W) 20. Bandeja para paso de instalaciones 21. Conductos de climatización 22. Vierteaguas superior e inferior en carpinterías de aluminio en patios (1,5mm) 23. Carpintería interior con marcos de acero (1,5 mm) y vidrio laminado de 3+3 24. Vidrio LISTRAL de 19mm 25. Junta de neopreno apoyo vidrio 26. Vidrio laminado 5+5 cm 27. Mimbel de acero galvanizado 28. Revestimiento de pintura con epoxi sobre texturglas 29. Revestimiento con lamas metálicas sobre rastreles 30. Cubierta invertida acabada en gravín, con corredores de mantenimiento de baldosa tipo FILTRÓN 31. Cornisa prefabricada anclada a zuncho in situ según planos de estructura 32. Difusor lineal de aire acondicionado |
1.
Concrete kicker 2. Waffle slab floor 3. Hardcore (rounded) drainage fill 4. Planter drainage pipe 5. Perforated sheet metal channels (30x240 cm) on galvanised battens 6. Hollow steel sections welded to anchoring plate supporting gangway 7. Anchoring plate (10mm) , steel treated on both faces with organic paint or shoe epoxy 8. Maintenance gangway, Tramex type, on L50 galvanised steel angles 9. Plasterboard lining (15 mm) and fibreglass insulation 10. Pre-cast reinforced concrete (10-12 cm thick) 11. Mixed joinery: aluminium sub-frame, thermo-lacquered steel (1 mm) assembly, glass fixed with structural silicon and aluminium opening leaf. 12. Plain sheet metal facings between aluminium joinery components 13. Aluminium skirting 70x10 14. Terrazzo paving 15. Plain plaster panel ceiling 16. Access ceiling: plaster panels, exposed lacquered framework, threaded hangers 17. Metal-framed (1.5 mm) doorset with double fixing and melamine-chipboard leaf edged in beech wood 18. Pre-cast R.C. edging 19. Inset strip lighting (1x36 W) 20. Cable tray 21. Climate control pipes 22. Upper and lower drip plates on aluminium joinery (1.5 mm) facing onto courtyards 23. Interior window: steel (1.5 mm) frames and 3+3 laminated glass 24. 19 mm Listral glass 25. Neoprene glazing gasket 26. 5+5 cm laminated glass 27. Galvanised steel scotia skirting 28. Epoxy paint over Texturglas 29. Metal slat cladding on battens 30. Inverted roof topped with pea-gravel and maintenance paths in Filtrón type paving 31. Pre-cast cornice anchored to site-cast ring-beam as per structural drawings 32. Linear air conditioning diffuser |
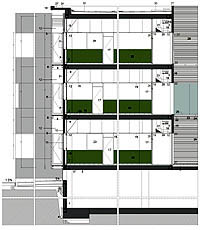 |
|