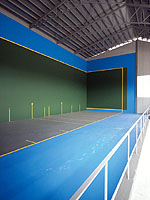
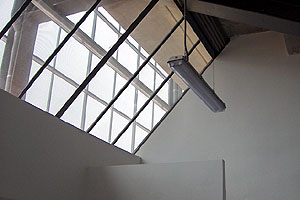
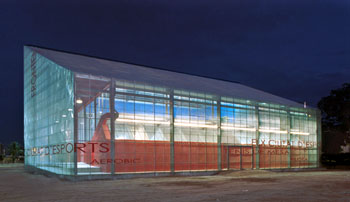
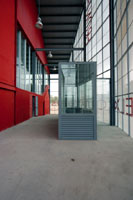
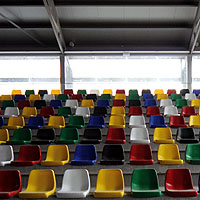
Pabellón cubierto de frontenis. Cuidad deportiva de Elche
Frontenis pavilion. Elx sports complex
Antonio Macia Mateu
Jorge Soliva Gasa
 |

|
 |
  |
|
Pabellón cubierto de frontenis. Cuidad deportiva de Elche Frontenis pavilion. Elx sports complex |
Arquitectos/Architecst: Antonio Macia Mateu Jorge Soliva Gasa |
|
|
 |
 |
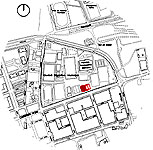 |
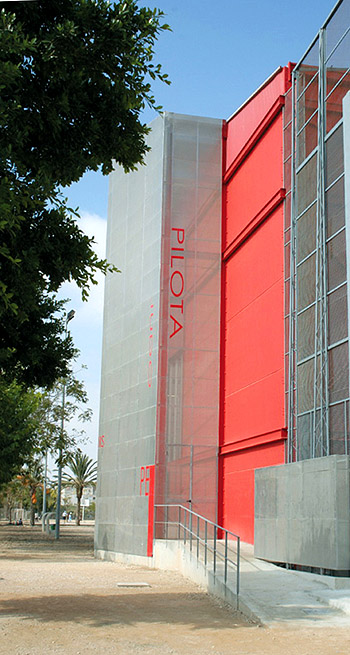
|
||
| Luz y
color
El edificio se basa en dos ideas, la luz y el color. El proyecto pretende, desde un principio, utilizar como recurso la luz propia del clima mediterráneo para configurar un edificio que pueda cambiar de imagen durante el día y la noche. El color se utiliza como un aspecto muy ligado a la luz. Trabajando con estas dos ideas, se configura un edificio compuesto por un gran recinto cerrado de color rojo que está ocupado en un 50% por la cancha de juego (30x14.5x14 m), el otro 50% por las gradas, con capacidad para 440 personas. Bajo ellas se ubican los vestuarios, enfermería, despachos, almacenes y otros usos típicos de este tipo de instalaciones. El recinto rojo queda envuelto por una piel de aluminio que permite definir un espacio que, desde proyecto, se utiliza para situar todas las circulaciones del edificio. En realidad, este espacio funciona como una cámara permanentemente ventilada, pues la piel de aluminio esta perforada, lo que permite controlar de forma natural, las condiciones térmicas del interior del recinto, además, permite trabajar con espacios de proporciones y dimensiones interesantes (vestíbulo de 15 m de altura). Esta configuración de edificio permite conseguir el principal de los objetivos iniciales, un edificio con la imagen cambiante. Por el día y desde el exterior, el edificio se aprecia como un gran volumen ciego, de planos perfectamente definidos, como si fuera una gran roca tallada, tan solo matizado por los textos de la fachada que indican los usos de esta instalación deportiva. Todavía por el día pero situados en el interior del edificio y observando el exterior, la piel de aluminio desaparece. Por la noche y desde el exterior el efecto es justo el contrario. A medida que se acerca la noche, la intensidad de la luz natural disminuye, aumentando la de la luz artificial del interior, desvaneciéndose la piel de aluminio hasta dejar al descubierto el recinto rojo interior. En definitiva, un edificio de dos caras: el día y la noche. |
Light and colour The building is based on two ideas: light and colour. From the start, the project aimed to use the characteristic light of the Mediterranean climate to shape a building that would change its image by night and by day. Colour is an aspect that is very much bound up with light. Working on these two ideas, the pavilion is a large, red-coloured, covered enclosure. 50% of it is occupied by the court (30 x 14.5 x 14 m) and the other 50% by the stepped seating, which can accommodate 440 spectators. Underneath these are the changing rooms, infirmary, offices, storerooms and other facilities that are usual in this type of building. The red enclosure is wrapped in an aluminium skin, defining a space which, from the start, has been used to contain all the circulation areas. In reality, this space functions as a permanently ventilated cavity, as the aluminium skin is perforated, which allows the temperature inside the building to be controlled naturally and also makes it possible to work with interesting proportions and dimensions (15 m high foyer). Organising the building in this way achieves the main initial objective: a building with a changing image. By day, from the exterior, the building is a large blank volume with crisply defined planes, like a great quarried rock, punctuated only by the writing on the façade that shows its use. Still by day but from the interior, looking outwards, the aluminium skin disappears. At night, from the exterior, the effect is the exact opposite. As the night draws in and the natural light fades, the intensity of the artificial light in the interior increases and the aluminium skin vanishes, revealing the red internal enclosure. In short, the building has two faces: day and night. |
|
Emplazamiento / Location: Situación/Location: Promotor/Developer: Dirección
obra por ayuntamiento/Project
management for city council: Aparejadora/Surveyor: Ingeniería/Engineering: Empresa
Constructora/Contractor: Fotografía/Photograph: |
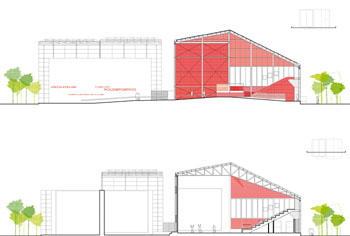 |
|||