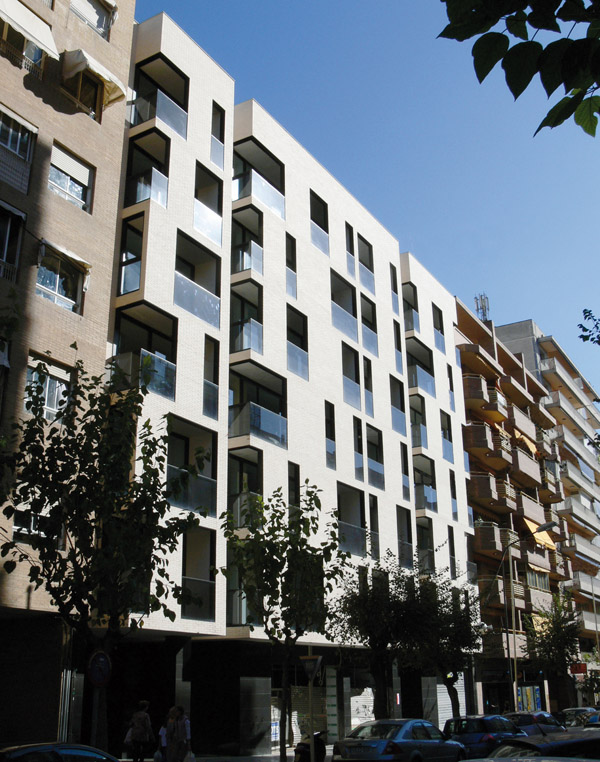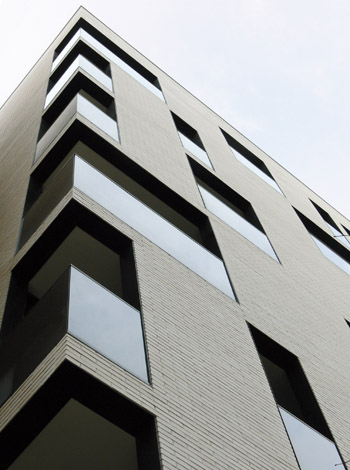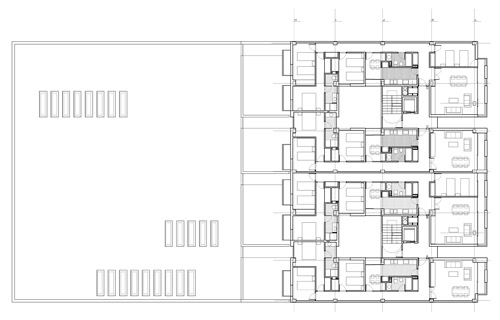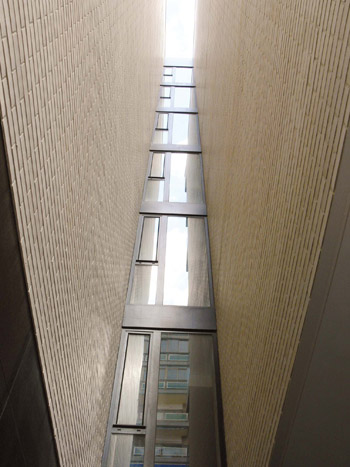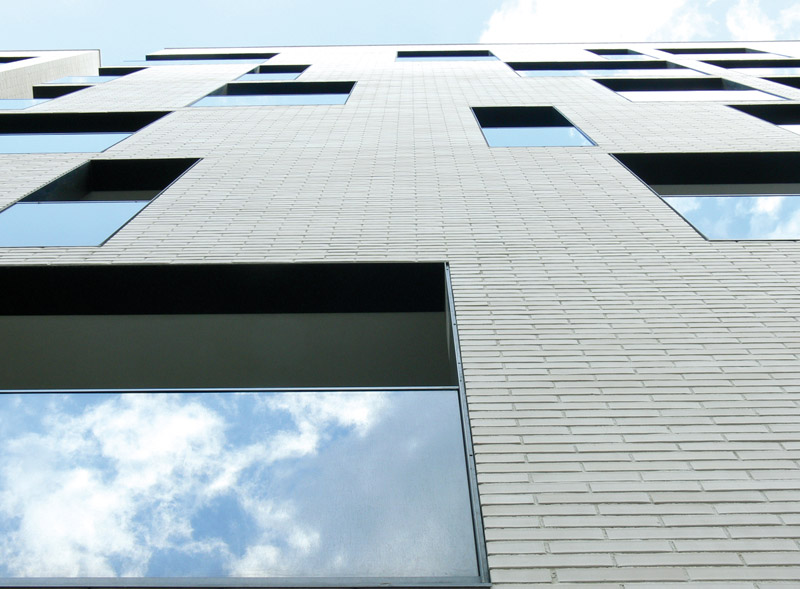Edificio de 24 viviendas, locales y aparcamientos entre medianeras. San Juan
Building between party walls with 24 flats, commercial premises and garage. Sant Joan
Ignacio Fco. Pérez Alemañ
María José Sánchez Vicent
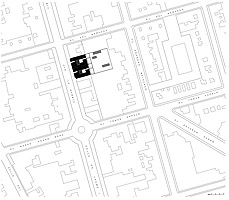
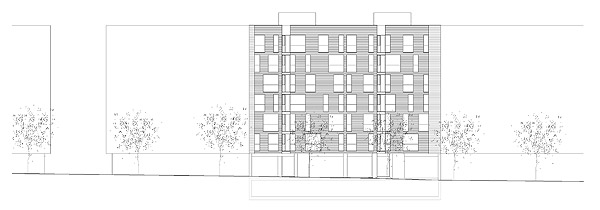
Situación/Location:
Avenida La Rambla.
San Juan
Promotor/Developer:
Edificio Batiste S.L.
Aparejador/Surveyor:
Alfonso Gomis Sala
Empresa Constructora/Contractor:
Construcciones
Bautista Pérez S.L.
Fotografías/Photographs:
Autores/Authors
