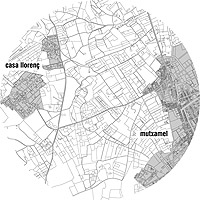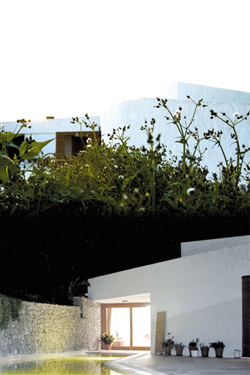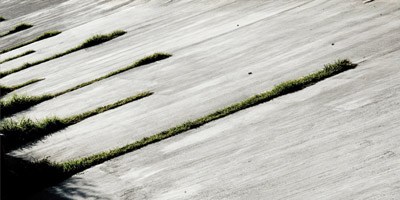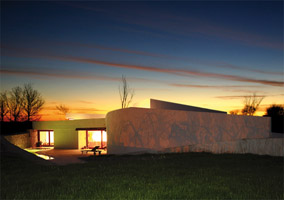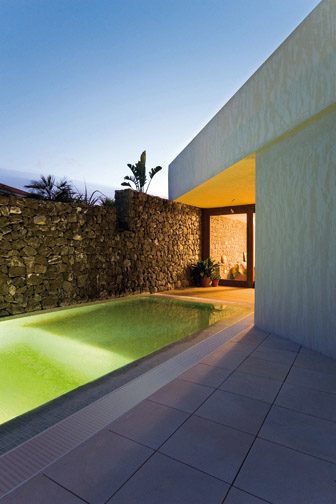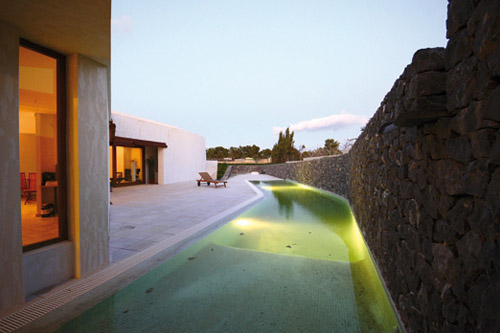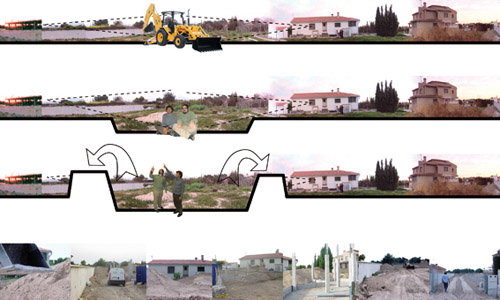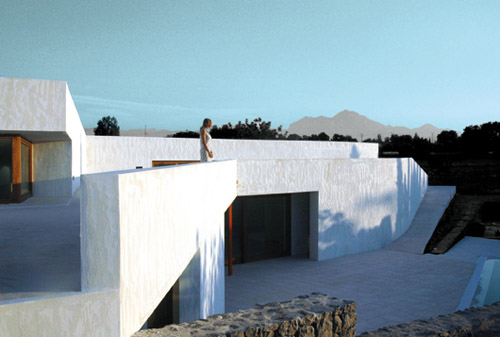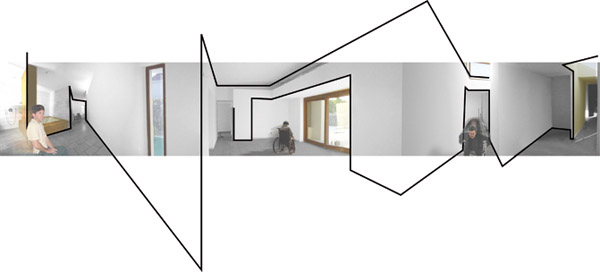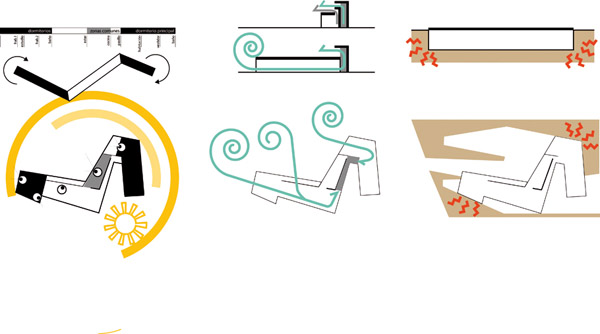|
The plot lies
within the municipal boundaries of Mutxamel, in an area of detached family
homes that is close to the urban nucleus but car dependent. It is connected
to the road by a narrow, 40 m long drive, so the house is surrounded on all
sides except to the northeast, where it opens onto an area of trees on
agricultural land and a view of the mountains provides a backdrop to the
landscape.
Siting. The first
design decision sprang from the basic instinct to protect oneself, to create
controlled surroundings, a made-to-measure world.
The topography was
modified by excavating a trench for protection against being overlooked by
the neighbours and to channel the view, making the surroundings the sky and
the distant landscape to the northeast.
The architecture
that completes the design fits into this simplified place.
“The physiological
medium is continuous. Places are fragments of it, divisions generated
artificially in order to study and understand it. Continuity occurs over and
above the places, the landscapes. In this continuum, in one way or another,
everything affects everything else”. The Same Landscapes, Teresa Galí.
Accommodation. The
architecture looks for the most comfortable position in the modified plot,
seeking where to look, its position in relation to the sun, layouts... A
place of continuous itineraries between the garden and the house, between
exterior and interior, takes shape.
House as the
vehicle for accessibility to the garden, garden as protector and shelter for
the house.
100% of the ground
in the plot was modified, generating a new reality, a synergistic union, a
house-garden or garden-house, indivisible, that chooses and generates its
own accessible landscape.
On addressing the
problem of accessibility, rather than focusing on solving the limitations we
preferred to think about creating a medium that would enhance the enjoyment
of abilities: lying in the sheet of water, swimming, sunbathing, getting
around the garden, moving easily...
Indoors, the
spaces are dynamic, sized for moving around in a wheelchair. Movement is
reinforced by the continuous white walls that form the house.
The architecture
interacts with the ecosystems where it takes root like a living being...
...like a living
being it takes its place, evolves, rests on the earth, rises above it, looks
for the most comfortable position
...like a living
being it react to its surroundings or modifies them to its advantage or
focuses its gaze to find an effective formal strategy...
...like a living
being it receives and stores energy from the sun, supplies itself with
water, breathes...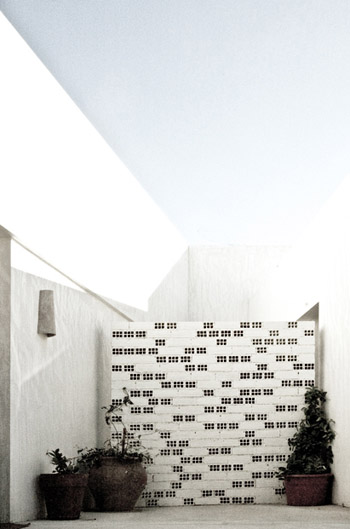 |
