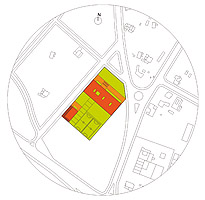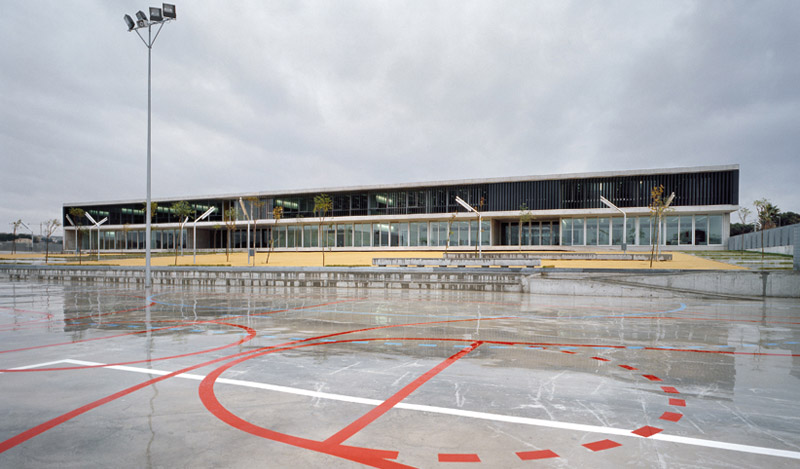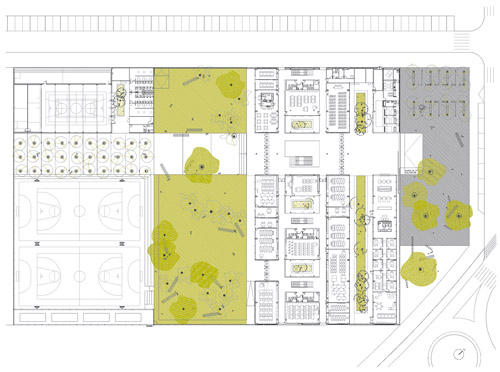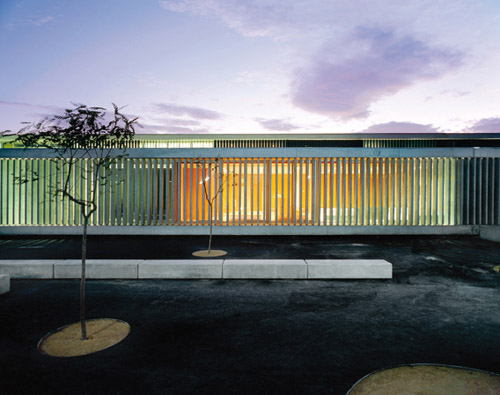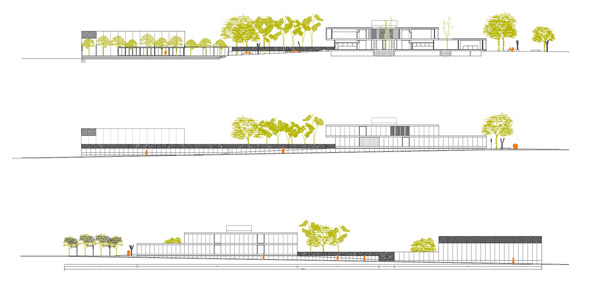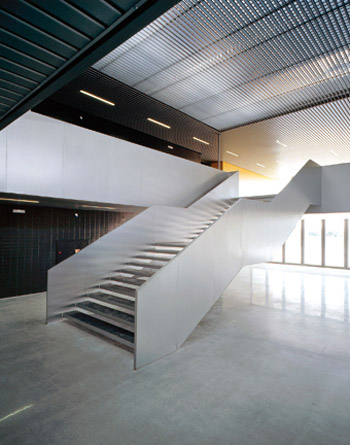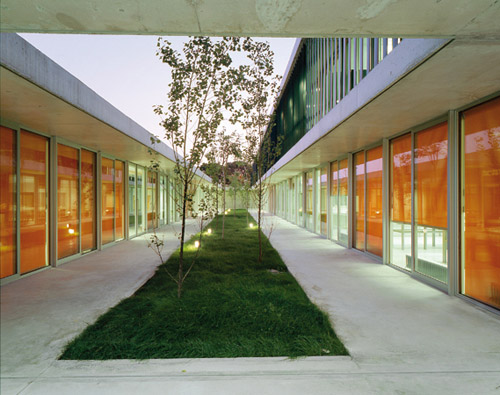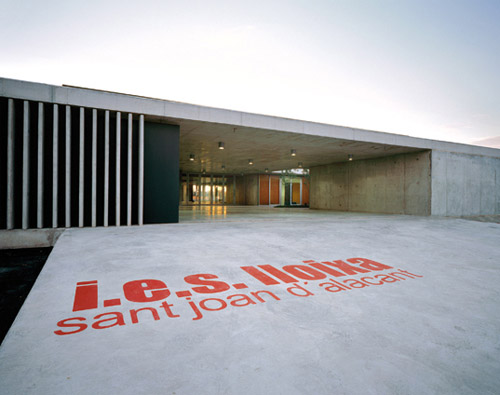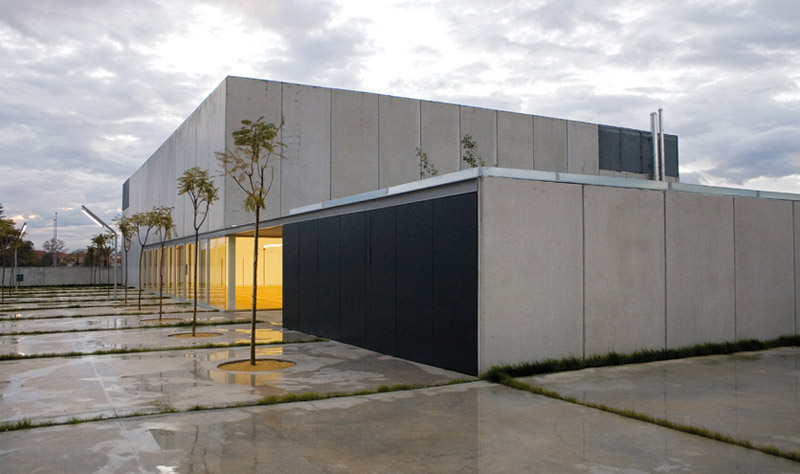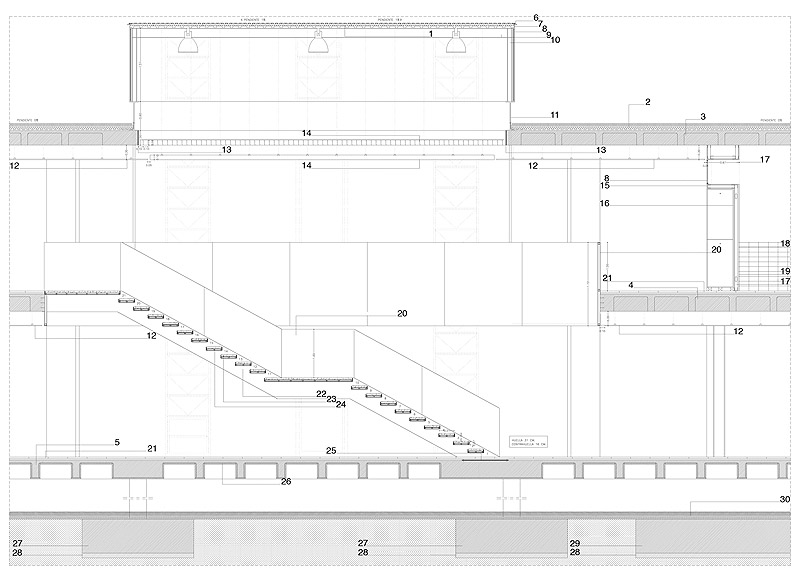|
1.
Cubierta plana no transitable tipo Deck (ref. 05.04.). Lámina impermeable de
betún elastómero autoprotegida. Lámina impermeable de betún elastómero
acabada con polietileno. Paneles rígidos de lana de roca 50mm. Elemento
soporte. Paneles nervados e= 2mm/Flat
roof, unusable, deck type(ref. 05.04.). Elastomer bitumen waterproof
membrane with built-in protection. Elastomer bitumen waterproof membrane
with polythene finish. Rigid 50mm rock wool panels. Supporting deck: ribbed
panels, t= 2mm
2.
Cubierta plana invertida no transitable (ref. 05.01.). Capa de grava 50mm.
Fieltro sintético. Poliestireno extruido 40mm. Lámina impermeable de PVC
1.2mm. Fieltro sintético. Soporte base regularizado. Acabado perimétrico de
Chapolam/Flat inverted roof, unusable,
(ref. 05.01.). Chippings, 50mm. Synthetic felt. Extruded polystyrene, 40mm.
Waterproof membrane, PVC, 1.2mm. Synthetic felt. Levelled deck. Chapolam
edging
3.
Forjado reticular de h.a. (ref. 04.13.)/Waffle
slab, RC (ref. 04.13.)
4.
Forjado reticular de h.a. (ref. 04.14.)/Waffle
slab, RC (ref. 04.14.)
5.
Forjado reticular de h.a. (ref. 04.12.)/Waffle
slab, RC (ref. 04.12.)
6.
Chapa plegada de acero (ref. 05.06.)/Drip,
bent steel sheet (ref. 05.06.)
7.
UPN-100 (ref. 04.09.)/UPN-100 (ref.
04.09.)
8.
Carpintería de aluminio formando fijo (ref. 07.05.)/Fixed
light, aluminium (ref. 07.05.)
9.
IPE-200 (ref. 04.09.)/IPE-200 (ref.
04.09.)
10. HEB-100 (ref. 04.09.)/HEB-100 (ref.
04.09.)
11. IPE-600 (REF. 04.09.)/IPE-600 (ref.
04.09.)
12. Falso techo registrable de lamas horizontales de aluminio (ref. 11.19.)/Access
ceiling, horizontal aluminium slats (ref. 11.19.)
13. Remate de forjado. chapa de acero e= 10mm (ref. 04.28.)/Slab
edging, steel plate, t= 10mm
(ref. 04.28.)
14. Falso techo registrable de lamas verticales de aluminio (ref. 11.21.)/Access
ceiling, vertical aluminium slats (ref. 11.21.)
15. Forrado de chapa de aluminio anodizado (ref. 11.23.)/Lining,
anodised aluminium sheet (ref. 11.23.)
16. Formación de mueble de taquillas según plano de detalle D.01 (ref.
21.01.)/Lockers unit, see working detail
D.01 (ref. 21.01.)
17. Tabique de cartón- yeso tipo Pladur (ref. 08.01.)/Partition
wall, Pladur type plasterboard (ref. 08.01.)
18. Forrado continuo mediante placas de corcho 1.20x1.00m (ref. 11.06.)/Continuous
lining, 1.20x1.00m cork panels (ref. 11.06.)
19. Chapado de azulejo pasta blanca 10x20cm (ref. 11.01.)/Tiling,
10x20cm white body (ref. 11.01.)
20. Barandilla a base de perfiles y chapa de acero (ref. 09.14.)/Rail,
steel sections and plate (ref. 09.14.)
21. Pavimento de terrazo, uso intensivo, grano fino (ref.10.01.)/Paving,
heavy use fine grain terrazzo (ref.10.01.)
22. Zanca. Chapa de acero e= 20mm (ref. 04.25.)/String,
steel plate, t= 20mm (ref. 04.25.)
23. Revestimiento de peldaño. Pieza prefabricada armada de terrazo (ref.
10.08.)/Tread cover, prefabricated
reinforced terrazzo unit (ref. 10.08.)
24. Formación de peldaños con chapas y perfiles de acero (ref. 04.26.).
Chapa de acero e= 4mm. Perfil tubular hueco de acero 25. 25. 2 mm. Chapa de
acero e= 6mm. Chapas laterales de acero e= 8mm/Tread,
steel plates and sections (ref. 04.26.). Steel plate, t = 4mm. Hollow steel
section 25x25x2 mm. Steel plate, t = 6mm. Steel side plates, t = 8mm
25. Placa de anclaje de la zanca de la escalera(ref. 04.07.)/String
anchoring plate (ref. 04.07.)
26. Aislamiento térmico (ref. 08.05.)/Thermal
insulation (ref. 08.05.)
27. Zapata aislada de H.A./Isolated
foundation, RC
28. Capa de hormigón de limpieza (ref. 03.02.)/Blinding
layer, concrete (ref. 03.02.)
29. “Zapata corrida de h.a.”/Strip
foundation, RC
30. Relleno parcial de cámara sanitaria (ref. 01.08.). Capa de zahorras sin
compactar 10cm. Malla transpirable de plástico negro. Cama de arena 5cm/Cavity
of suspended ground floor, partially filled (ref. 01.08.). Hardcore,
uncompacted, 10cm. Breather membrane, black plastic. Sand bed, 5cm |
