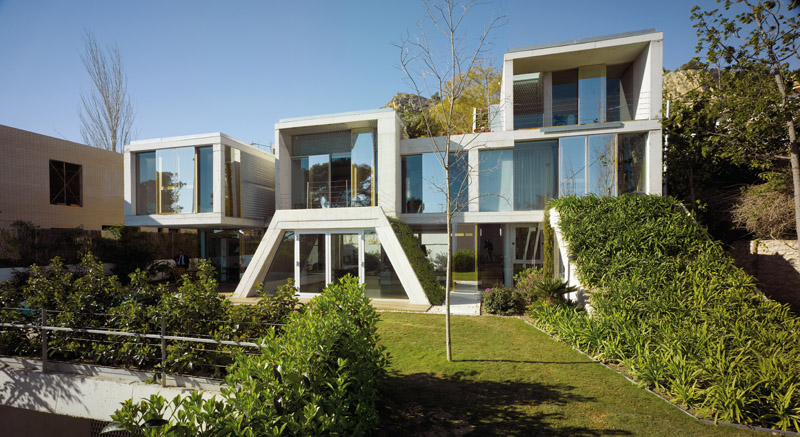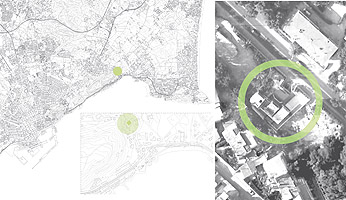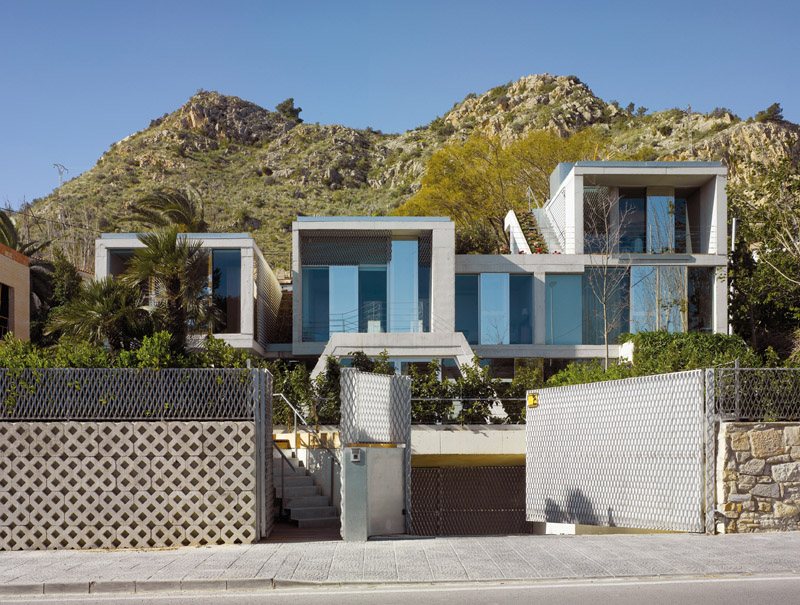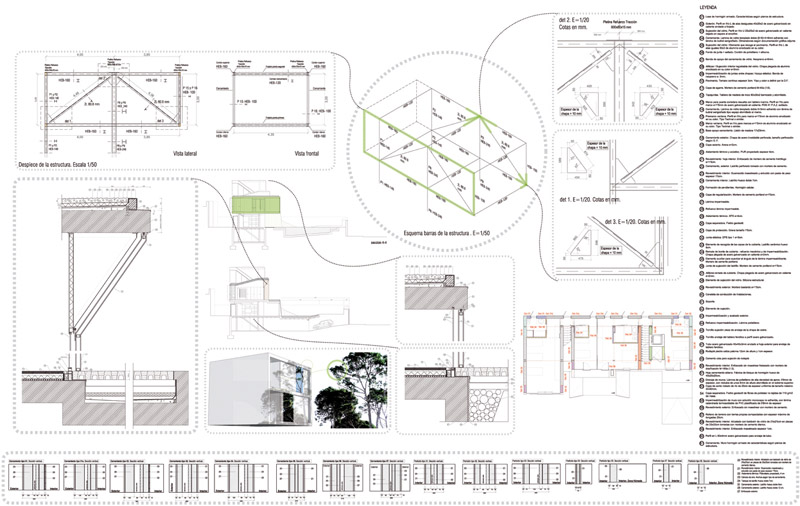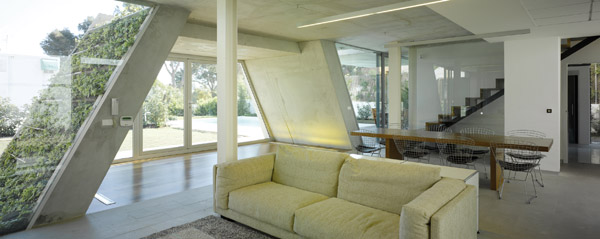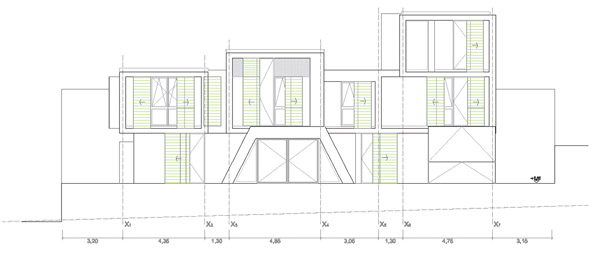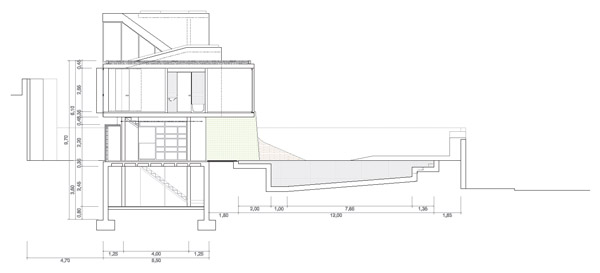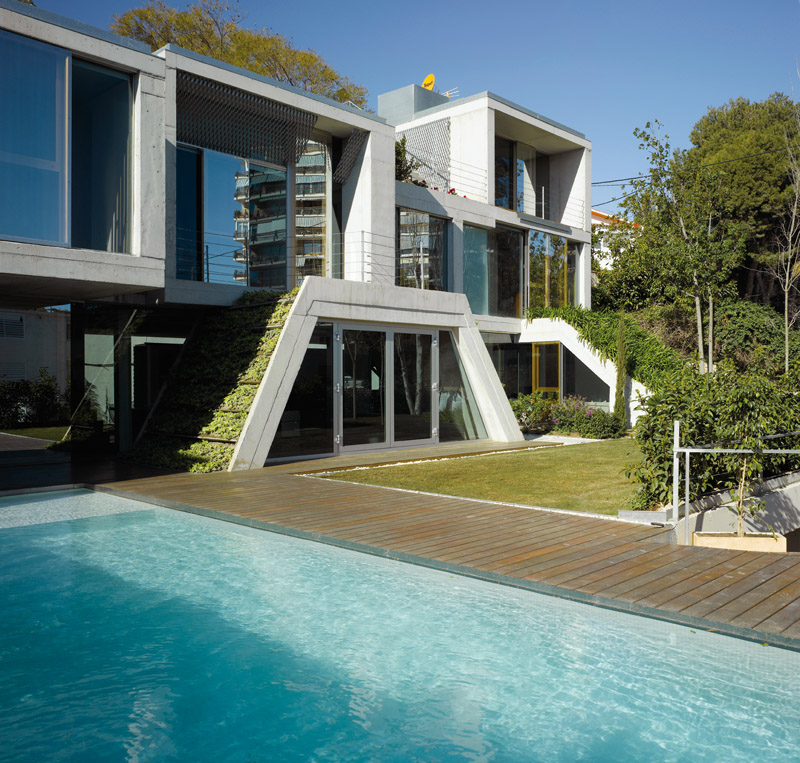|
A 700 m2 ground
floor
The ground floor
occupies the entire plot. The vertical elements of the structure merge with
the tree trunks. Glass separates the interior from the exterior, limestone
paving entering and leaving. An uncertain relationship is established
between what is happening inside and outside, between the edges. Radiant
floor heating makes this design condition comfortable.
Use of the garden
at every level
The design
establishes the natural/artificial relationship at every level. The
distribution of the house descends to level 0 while the garden climbs to the
upper storeys. The aim of this condition was that the blend of architecture
and landscape should be present in every sphere of the project. Walk on
earth and damp grass at every level of F, breathe in its Mediterranean
nature.
3 houses in 1
Three generations
in one place led to suggesting three life options. The ground floor is a
shared environment but the upper storeys, dismembered by their entrances,
allow more privacy. The idea sprang from seeing three ways to live in the
same surroundings, three objects related to a single context. Private and
public are part of the dwelling brief and as such are included as a working
condition.
Interface access
elements between rooms
The stairs to the
upper floors divide the built volumes into specific programmes.
Structurally, because of the earthquake risk, three independent structures
had to be designed. They are stabilised by the sloping slabs that take the
vegetation to the upper floors. The staircases are independent structures
and some flights are only accessible to those occupying particular rooms.
Habitable
landscape, dynamic structure
The built and
plant elements combine into a structure of related fragments. Real things
and their images generate combinations that multiply, endowing the project
with this condition of unreality. The reflex glazing used on different
planes of F brings the vegetation and the sky into the façades. Because the
mirror-glazed elements are sliding and the weather changes, they make the
project a live and dynamic thing.
Public/private
relationship.
The sloping planes
introduce elements of the brief that establish bonds between the public
nature of the ground floor and the private nature of the upper floors. The
ramp entering the garage and those that raise the vegetation to the upper
floors are public zones within the private spheres of the building. Places
for encounters, meeting places. We had images of someone climbing a tree to
be on his or her own, of cabins in the wood or tree houses.
Formal and
programmatic research
The design work
consisted of finding the relationships between the limits of the inhabited
surroundings. The process was exciting because new discoveries were made day
by day. The plot is a void and a fullness, a landscape and nothing, a volume
and a plane. The result is a thought between volume and landscape with the
town as a backdrop. |
