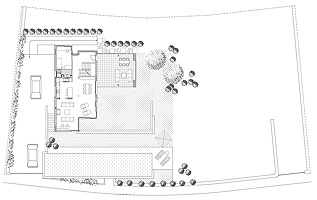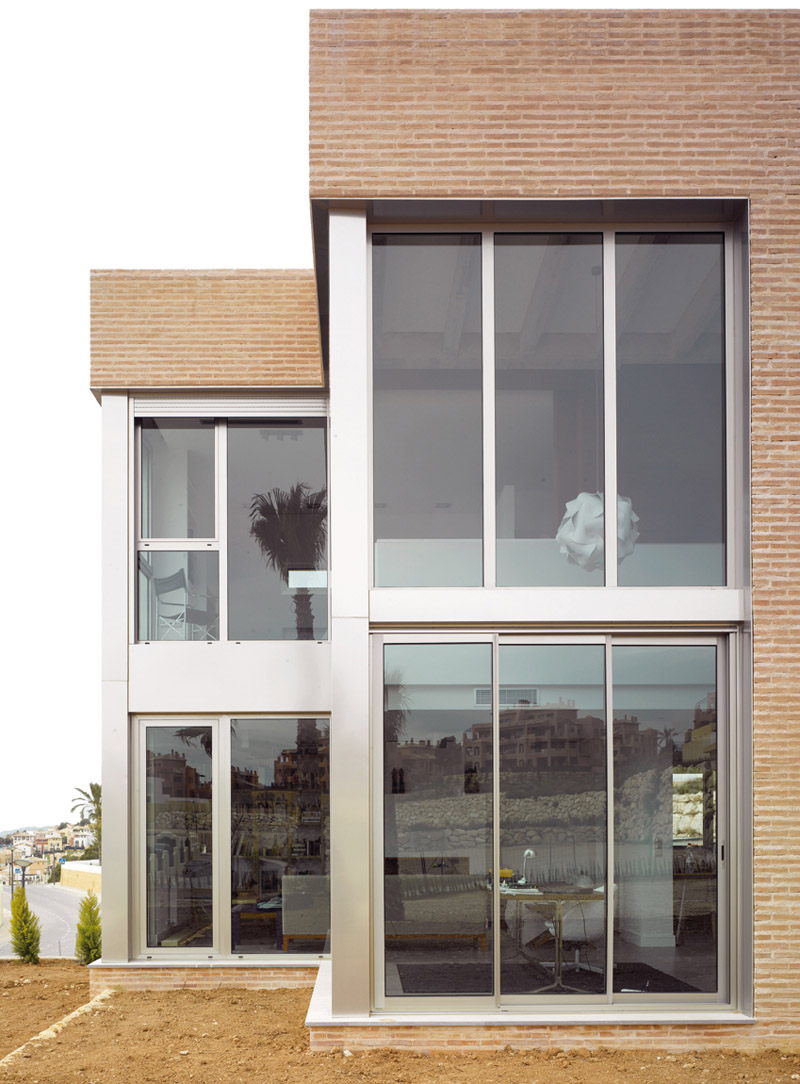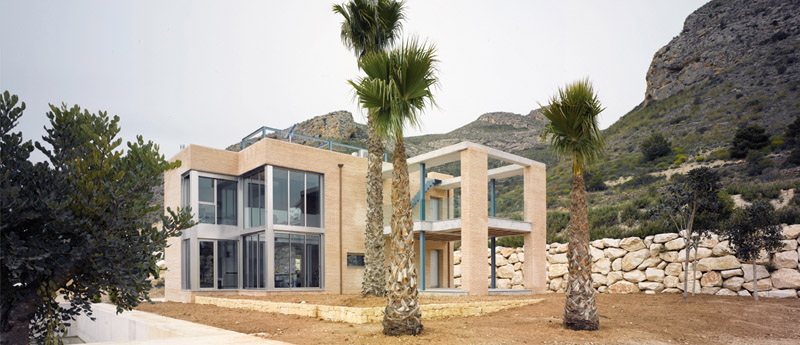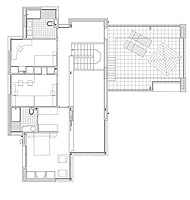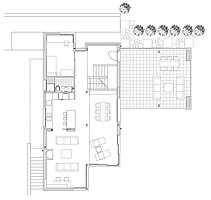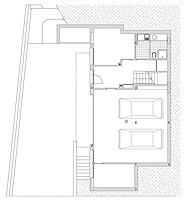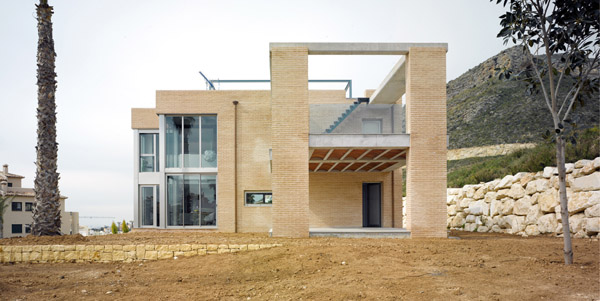|
La relación con el paisaje, al frente,
el sky-line de Benidorm con el mar y L’Illa al fondo, la Sierra Cortina
guardando su espalda ...constituyen las primeras referencias para el
proyecto, también la continuidad entre los espacios interiores, con la
parcela, zona de jardín y piscina y en última instancia con el paisaje...
La volumetría sencilla es reflejo de
los espacios interiores. Estructura y da contenido a las distintas zonas de
la parcela.
La vivienda surge como un espacio
único. La doble altura, la escalera como elemento de referencia, la cocina,
la zona de comedor, la zona de estar, la zona de escritorio...constituyen
áreas que conforman espacios con sus particularidades pero todas son parte
del “Espacio” que constituye al fin la vivienda... Incluso hay dormitorios
que participan de este planteamiento, con lo que son independientes, con
privacidad... a medias o con matices. La vivienda se conecta con el
exterior, con la mejor orientación y las vistas mejores de la parcela a
través de un gran hueco acristalado y de los porches... La vivienda se
extiende a la parcela y al paisaje, la separación entre el interior y
exterior se diluye en las largas épocas de un clima suave que disfrutamos...
Se pretende un lenguaje formal
desprovisto de artificios... Volúmenes y materiales que dialogan con la
Sierra y el cielo azul, en contraste con un entorno de urbanización costera
estándar.
La utilización de los materiales se
plantea de forma coherente con sus características y propiedades... y se ha
recurrido a la expresividad de las formas sencillas y los materiales
convencionales, ladrillo piedra, estuco de cemento, hormigón, acero,
aluminio, cristal...
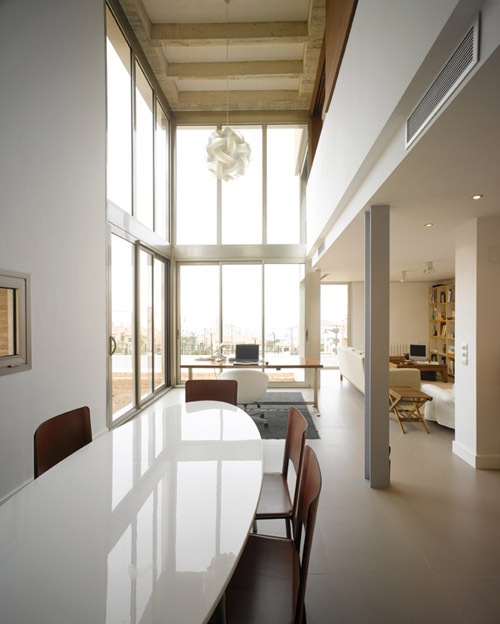 |
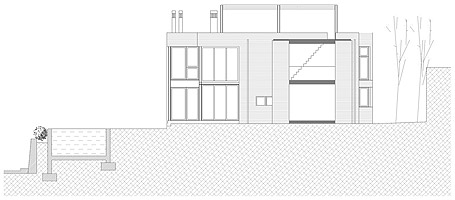
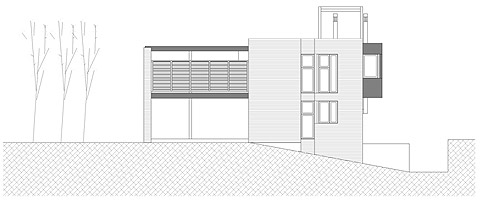
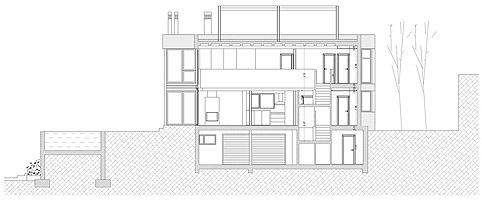
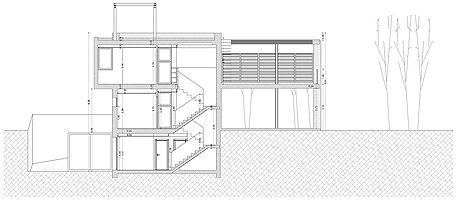 |
|
The relationship
with the landscape ... the skyline of Benidorm and the sea to the front,
with L’Illa in the distance, and the Cortina range guarding the back were
the first reference points, also continuity between the interior spaces,
between these and the plot, the garden and swimming pool area and, in the
end, with the landscape ...
The volumetric
simplicity is a reflection of the indoor spaces. It gives structure and
content to the different areas of the plot.
The house is a
single space. Double height, the staircase as a reference point, kitchen,
dining area, sitting area, study area ... these are all areas that form
spaces with their own particular features, but all of them are part of the
“Space” that in the end makes up the home. There are even bedrooms that
share this approach, so they are independent and private ... partly or not
quite. The house is connected to the exterior, with the best aspect and the
best views of the plot through a great glazed opening and the porches ...
The house stretches out to the plot and the landscape and the division
between interior and exterior is diluted during the long periods of mild
weather we enjoy ...
The language is
intended to be formal and free of artifice ... Volumes and materials
dialogue with the mountain and the blue sky, contrasting with
run-of-the-mill coastal development surroundings.
The use of
materials is approached in coherence with their properties and
characteristics ... using the expressiveness of simple forms and
conventional materials: brick, stone, cement plaster, concrete, steel,
aluminium, glass ...
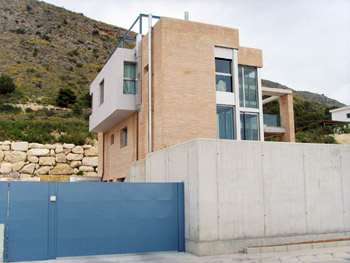 |
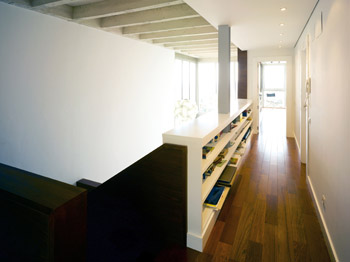
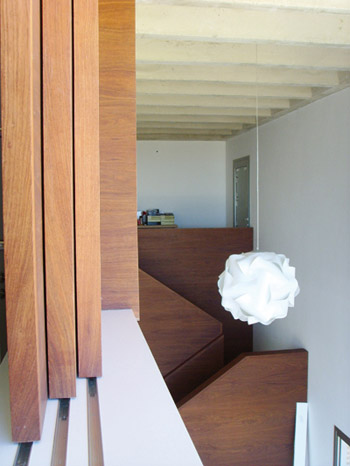
|
