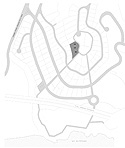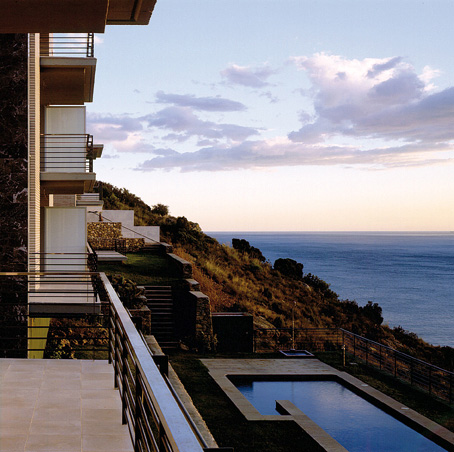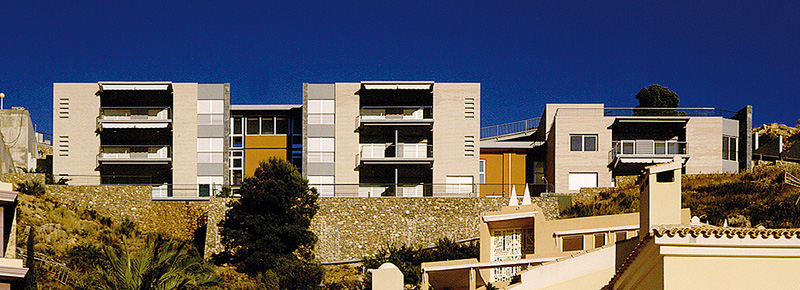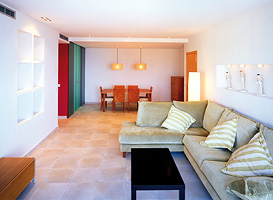|
El conjunto residencial Torre María,
está ubicado en una urbanización costera de Oropesa, se dispone en la
parte media-superior de una parcela con fuerte desnivel y privilegiadas
vistas tanto hacia el mar como hacia el paraje del Desert de les Palmes, con
la extensa playa urbana de Benicasim como elemento intermedio.
La parcela se abancala en tres
niveles que ordenan el programa: en el primer nivel el aparcamiento y los
accesos, en el segundo los volúmenes de los apartamentos y en el tercero,
el más bajo y al que se asoman los otros dos, el jardín comunitario con
solarium y piscina.
El edificio se resuelve en una serie
de 3 volúmenes prismáticos desiguales que se integran en la ladera casi
como si se hubiesen tallado en las roca; creando al mismo tiempo patios
traseros y espacios intersticiales diversos con distintas condiciones de
soleamiento, orientación y uso.
|
The Torre María residential complex, in a
coastal development at Oropesa, is placed in the middle-to-upper part of a
steeply sloping plot with superb views towards both the sea and the beauty
spot of the Desert de les Palmes, with the long town beach of Benicasim in
between.
The plot was terraced to form three levels
that organise the brief: the car parking and entrances are on the first
level, the blocks of apartments on the second and the third level, the
lowest and overlooked by the other two, has the communal garden with a
solarium and a swimming pool.
The complex is a series of three
prism-shaped blocks of different sizes that fit into the slope almost as
if they had been cut out of the rock, at the same time creating back
courtyards and diverse gap spaces that face in different directions and
have different sun exposures and uses.
|
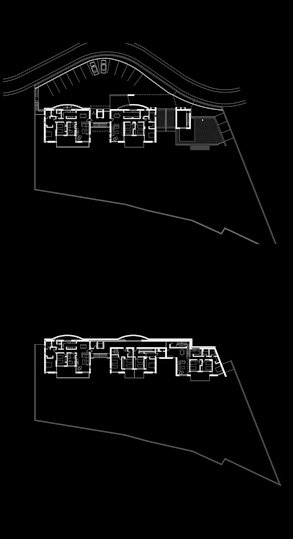
|
|
Los volúmenes acabados en distintos
materiales buscando la riqueza cromática presente en los estratos de las
montañas del Desert y, con vistas al mar, sus variados huecos responden al
programa que alojan al tiempo que hacen referencia a los efectos de la erosión
en un emplazamiento tan expuesto.
El edificio consta de 8 viviendas en
una planta o en dúplex, articuladas mediante un núcleo de comunicación
vertical y un eje de comunicación horizontal situado en la planta
intermedia que las conecta tanto a la terraza superior de aparcamiento como
al nivel inferior de piscina.
Las viviendas se adosan al talud
vertical de la montaña aunque cuentan con patios traseros que ventilan
aseos y cocinas y posibilitan la ventilación cruzada.
|
The blocks are finished in different
materials, seeking the chromatic richness found in the strata of the hills
of the Desert, and their varied openings, with views of the sea, respond
to the brief they house at the same time as referring to the effects of
erosion in such an exposed location.
The 8 apartments, on a single floor or
duplexes, are articulated and connected to the upper parking terrace and
to the lower swimming pool level by a vertical communication nucleus and a
horizontal communication axis located on the middle floor.
The apartments are placed against the
vertical slope of the hill, although they have back courtyards that
ventilate the toilets and kitchens and allow cross-ventilation.
|
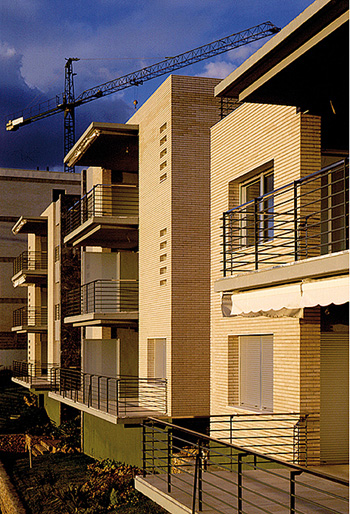
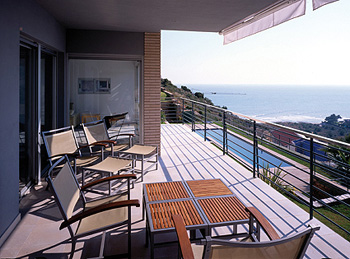
|
