Restoration of the arabian tower in Benifayó
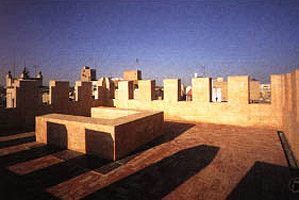
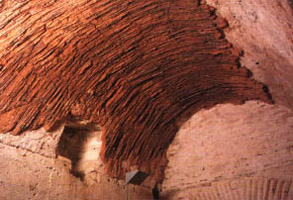
Arturo Sanz, Carlos Gradolí, Tato Herrero y Silvia Bronchales.
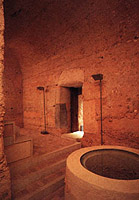
| Rehabilitación
Torre Árabe en Benifayó Restoration of the arabian tower in Benifayó |
|||
 |
 |
Arquitectos/Architects: Arturo Sanz, Carlos Gradolí, Tato Herrero y Silvia Bronchales. |
 |
| Sorpresas
compositivas en una torre árabe. Desde el encargo en 1992 del proyecto para su restauración, la Torre de la Plaza de Benifaió no ha dejado de mostrarnos nuevos e interesantes aspectos. En cada visita, el edificio revela detalles de su historia de ocho siglos o de la forma en que fue construido. Su rotunda presencia, que, aún rodea de edificaciones, nos permite evocar la fuerte implantación en el lugar que tuvo en el pasado, es sólo el primer nivel de un acercamiento que pasa por la plasticidad de su sorprendente interior, por la perfecta conservación de la marcas y restos de su sistema constructivo, por el interés arqueológico del suelo de su planta baja o por la emoción de descubrir en sus muros el mensaje que, al dejar en ellos la impronta de sus manos, nos legaron sus constructores. Entre estos aspectos, que han marcado el proceso de restauración a lo largo de la redacción del proyecto y de la ejecución de la obra y han determinado en gran medida las soluciones adoptadas, no es el menos sorprendente que su composición esté determinada por una ley de formación que emana de su sistema constructivo y que relaciona sus dimensiones en planta y sección. Efectivamente: en las plantas superiores, los arcos de ladrillo arrancan sobre la primera hilada de tapial y su altura total, incluido su canto, es de dos hiladas justo hasta el arranque de la bóveda. Al tratarse de arcos de medio punto, su luz es dos veces su flecha, pero al venir ésta determinada por la altura de la hilada (con la relación F=2T-C, siendo F= flecha de arco, T= altura de la hilada y C= canto del arco), es la altura de su tapia la que determina el ancho de la nave abovedada. La bóveda, por su parte, arranca sobre la tercera hilada de tapial, que, como hemos visto, coincide con la altura máxima del extradós del arco. Al ser también de medio punto y su luz igual a la del arco, su flecha es la misma que la de éste y las proporciones de su sección están también determinadas por la técnica constructiva. La altura total entre plantas, incluyendo el canto de la bóveda, es de cinco hiladas, como se observa desde el exterior, donde el cuerpo central de la torre, que se corresponde con las cuatro plantas superiores, desde el nivel de acceso hasta el suelo de la terraza, está compuesto por veinte hiladas de unos 85 cm. cada una, lo que coincide plenamente con la altura de unos 17 m. que tiene esta parte del edificio. Esta ley de formación no determina por sí sola las dimensiones en planta del núcleo central, que, teóricamente, podrían ser cualesquiera. Éstas viene definidas a partir de la necesidad de incluir en este núcleo la escalera y, probablemente, de una voluntad compositiva que hace que la planta cuadrada del interior de la torre pueda subdividirse en nueve cuadrados virtuales de los cuales el central estaría ocupado por el núcleo de la escalera. A partir de este esquema de composición, se establece un juego entre las bóvedas de las distintas plantas: en la planta primera, una bóveda de cañón continua con esquinas acodilladas; en la planta segunda, cuatro bóvedas de cañón formando una turbina con giro horario alrededor del núcleo; en la planta tercera, un sistema similar al anterior pero con giro contrario; en la planta cuarta, ocho bóvedas de cañón alrededor del núcleo central con directrices alternadamente longitudinales o transversales respecto a la planta. Esta variedad de soluciones, no obedeciendo a una necesidad estructural, sólo puede deberse a una intencionalidad plástica que se reconoce no sólo en la traza de la torre, sino, de forma mucho más intensa, en la percepción de sus espacios interiores. Además supone una exploración de las diversas soluciones que, a partir del mismo esquema compositivo (el cuadrado subdividido en nueve cuadrados menores) y del mismo sistema constructivo (el tapial), pueden alcanzarse, estableciendo un juego entre plantas que pone en relación cada una de ellas con las que le son contiguas. Las ventanas, por su parte, responden a dos necesidades diferenciadas que se traducen en dos órdenes distintos: las saeteras, dos por cada lado en las tras plantas superiores, se distribuyen regularmente en los muros, por lo que no se ven afectadas por la ley de formación de la planta que divide ésta en nueve cuadrados; las ventanas de iluminación, en cambio, están asociadas a las bóvedas, por lo que, indirectamente, sí se ven afectadas por dicha ley de formación. Esto, en las fachadas, se traduce en un aparente desorden de los huecos que, sin embargo, responde a la superposición de estos dos órdenes. En fin: toda una serie de peculiaridades que nos hablan de una intención que iría más allá del simple utilitarismo defensivo para crear un edificio con una clara voluntad estética que iba a ser y ha sido el elemento más representativo del núcleo originario de la población. |
Surprises composed in an arab tower. Since taking charge of the restoration project in 1992 the tower in the Plaza de Benifaió has not ceased coming up with new and interesting surprise. On each visit the building reveals new details of its eight-century old history or of the way in which it was constructed. Although surrounded by other buildings its striking presence still evokes the central importance that it had in the past. We are also impressed by the evocative character of its surprising interior, the perfect conservation of the marks and remains of the construction method and the archaeological interest of the ground floor. We had the excitement of discovering on its walls the imprint of the builder´s hands. Considering these aspects, which have marked the restoration process throught the project and have determined to a large extent the solutions adopted, it is not in the least surprising that the tower´s composition is determined by a law of formation which emanates from its constructive system and which relates its vertical and horizontal sections. Effectively: On the upper floors the brick arches originate from the first line of the mud wall, and the ttal height including the width of the border of the arch itself is of two rows of mud wall up to the befinning of the vault. Being pointed arches, their light is two times that of their arrow, but since this is determined by the height of the line of the wall (with the relationship F= 2T, where F= the arrow of the arck, T= the height of the line of the wall and C= the width of the arch itself), it is the height of its wall that determines the width of the value nave. The vault, for its part, starts from the third line of the wall which as we have seen coincides with the maximum height of the exterior face of the arck. Since it is also pointed and its light equal to that of the arck, its arrow is the same as the latter and the proportions of its vertical section are also determined by the construction technique. The total height between floors, including the width of the border of the arch is of five lines of the wall as can be observed from the outside where the central section of the tower, that corresponds to the four upper floors, from the level of access to the floor of the terrace is composed of twenty lines of the wall of some 85 cm each, which coincides fully with the height of some 17 m that this part of the building measures. This law of formation does not determine by itself the horizontal dimensions of the central nucleus which could theoretically be anything. These are defned around the necessity of including in this section the stairway and provavly of an intention to make the squared floor of the interior of the tower divide into nine virtual squares, the central one of which woyld be occupied by the nucleus of the stairway. After this composition scheme, an interplay is established between the vaults of the varioys floors: On the first floor a continuous arched roof with reinforced corners. on the second floor, four arched vaults form a turbine of clockwise movement around a nucleus. On the third floor is a system similar to the previous one but with anti-clockwise movement. On the fourth floor there are eight arched roofs around a central nucleus alternately longditudinal or transverse with respect to the floor. This variety of solutions, not obeying any structural necessity, must owe itself to an expressive intention that can be recognised not only in the layout of the tower but also, in a more intense way, in the perception of its interior spaces. It presupposes furthermore an exploration of the various solutions that, starting out from the same compositions scheme ( the larger square subdivided into nine smaller squares) and of the same system of construction, establish an interplay between the floors that puts each one in a relationship with its adjacent ones. The windows, for their part, respond to two different necessities that translate into two different orders: the loopholes, two on each side of the two upper floors, are distributed regulary around the walls which means they are not affected by the law of formation of the floor that is subdivided into the nine squares. The ilumination windows on the other hand are associated with the vaults which menas that indirectly they are affected by the aforementioned law of formation. On the facades this translates as an apparent disorder of the interior spaces which is in fact a response to the imposition of these two orders. There are, in conclusion, a whole series of peculiarities that speak to us of an intention that goes beyond the mere function of defence, to create a building of great beauty that was meant to be, and indeed was, the most representative element of the village´s nuclear origin. |
|
 |
 |
 |
|
| Terraza / Terrace | Planta cuarta / Four floor | Planta primera / First floor | |
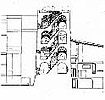 |
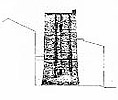 |
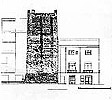 |
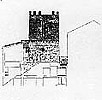 |