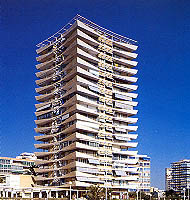
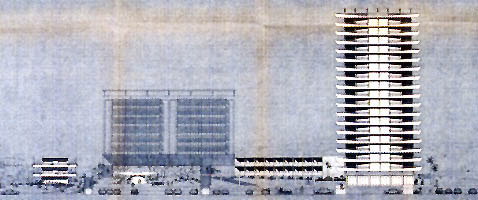
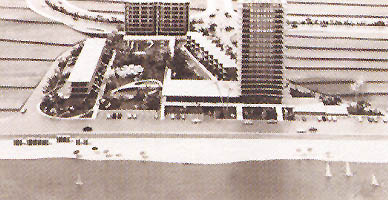
| La
Rotonda |
J.A. Guardiola / J. Oliva | ||
 |
 |
 |
| La
urbanización residencial "La Rotonda", se proyecta en un
solar privilegiado de primera línea de costa, en el punto de encuentro
entre la antigua carretera de acceso desde Alicante y la propia playa de
San Juan. Era según el plan urbanístico del primer polígono de la
playa, el último solar en dirección al Cabo de la Huerta -dirección
sur- en el que se permitía la edificación en altura, comenzando en el
solar contiguo la zona dedicada a residencias unifamiliares, aunque esta
condición fuera desvirtuada por el planeamiento posterior.
En la maqueta que realiza el propio Guardiola se aprecia como la avenida principal del polígono pasa por detrás de la urbanización alejando el tráfico rápido de la playa. Por detrás y curvando según el linde de la parcela, la antigua carretera accede directamente a la playa en un recorrido, que según el planeamiento debía convertirse en un acceso secundario que terminase en una bolsa de aparcamiento y rodeara a la urbanización, pero que en realidad siempre se ha mantenido como carretera de bastante tráfico que bordea por delante toda la playa hasta el término municipal de El Campello. El conjunto responde a la singularidad del emplazamiento con una arquitectura diseñada con minuciosidad y en la que el despliegue tipológico, y la acertada colocación de los bloques dentro del solar generan una isla de coherencia dentro de la trama urbana. El conjunto hace correctamente el papel de transición entre la edificación en altura permitida en la zona en que se ubica y las viviendas unifamilares que se construirían en la contigua. Para ello Guardiola adopta en dos de sus edificios tipologías de baja altura que responden a los posibles volúmenes que se pudieran construir hacia el sur. Así la curva de la antigua carretera tiene como fachada un bloque de viviendas unifamiliares de dos alturas adosadas y escalonadas y la fachada orientada hacia el cabo de la Huerta se realiza con un rotundo bloque de viviendas unifamiliares, también adosadas, y que en este caso alcanzan los tres pisos de altura. Por el contrario en la fachada más urbana, que recae a la gran avenida posterior, la urbanización responde con un bloque lineal de planta baja y seis alturas. Mientras que a modo de fondo de perspectiva de la antigua carretera, como se aprecia perfectamente en la maqueta, y haciendo el papel de hito urbano que marca el comienzo de la playa, se dispone un bloque claramente vertical, que responde exactamente a la tipología de edificio singular que Guardiola definía en su planeamiento del primer polígono del la playa de San Juan. De estos edificios hereda su rotunda planta cuadrada, aunque ahora la altura se ha elevado de 11 a 17 plantas. La singularidad de esta torre se potencia con un planteamiento formalista al que el arquitecto no nos tenía acostumbrados en sus obras anteriores, faceta ésta que se irá acentuando poco a poco en su trayectoria posterior, hasta ser una de las características más significativas de su producción de los años 70 y 80. En este caso el formalismo es comedido, y en todo momento controlado por la racionalidad general del proyecto. Es quizás este equilibrio entre forma y razón el que permite que el conjunto sea susceptible, tanto de una crítica de arquitectura como de ser aceptado por los usuarios de la playa como una arquitectura significativa del entorno. Este hecho, que no siempre coexiste con la buena arquitectura, es sin lugar a dudas un aliciente más del proyecto. Al parecer un viaje a Japón realizado poco tiempo antes por el arquitecto es el origen, bastante evidente por cierto, de la estructura formal de esta torre cuyos inclinados antepechos de obra con forma de proa de barco han perdido su revestimiento original de piezas cerámicas. Guardiola rompe en este proyecto con una serie de invariantes, en algunos casos cercanos a la rutina, que hemos podido advertir en su arquitectura anterior. Podemos considerar al proyecto de "La Rotonda" junto con el de la urbanización "La Chicharra" comentado en artículo aparte, dos de las primeras realizaciones de la costa en las que la imagen del edificio adquiere una dignidad y representatividad al mismo nivel que las edificaciones burguesas que se construyen en los solares privilegiados del centro de la ciudad, solo salvando las distancias propias del cambio tipológico que requiere un enclave tan singular desde el punto de vista paisajístico, como es el de los dos ejemplos citados. También como en "La Chicharra" el arquitecto se deleita en el diseño de la jardinería, faceta en la que Guardiola se desenvuelve como pez en el agua, fruto de ello en el expediente aparece el correspondiente plano detallado de jardinería. De hecho todos los edificios se vinculan decididamente hacia los dos focos de atracción cercanos: en primer lugar a la playa y al mar, dado el enclave natural privilegiado del solar. En segundo lugar al manto verde, que a modo de oasis en torno a su piscina diseña minuciosamente Guardiola delante de la árida superficie de arena. La imagen "aérea" de la maqueta desde el mar y el alzado de la urbanización desde la playa que aparece en el expediente expresan claramente como la colocación de los diferentes bloques permiten sus vistas directas al mar y la playa, e incluso hacia el paraje contiguo del Cabo de la Huerta. Pero además todos los edificios se relacionan con el jardín, de tal manera que mientras el bloque lineal posterior lo tiene como primer plano de sus vistas al mar, las viviendas unifamiliares tienden escaleras y vuelan las terrazas sobre él, y la torre despliega en su planta baja una transparente pérgola -todavía opaca en la maqueta- que dialoga con el entorno vegetal. En la planta de la torre se percibe inmediatamente la rotundidad que emana de su inscripción en un cuadrado. La simetría central de éste, sólo queda rota en la arquitectura por la situación de la caja de la escalera que libera el centro geométrico de la planta, para situar en él un vacío que recorre de arriba a bajo el edificio y que se ilumina cenitalmente. Las cuatro viviendas por planta, de dos dormitorios cada una, se resuelven con una geometría impecable. En contraste con otros proyectos contemporáneos se advierte una aumento de superficie en la cocina y una disminución en el estar llegando a ser dos piezas casi equivalentes. Tras su fachada formalista este bloque evidencia la sinceridad de su arquitectura, quedando vistos los pilares metálicos de la estructura que enmarcan los limpios paños de celosía de las cocinas, o de ladrillo cara-vista en los paños ciegos, o de cristal enmarcado por su carpintería de madera en las terrazas. El Bloque En el bloque posterior situado a poniente y que recae a la avenida principal, el edificio se resuelve con dos escaleras que alimentan tres viviendas por planta. A ambos lados de cada escalera se disponen dos viviendas de dos dormitorios, mientras que en su frente se dispone un pequeño apartamento de un solo dormitorio, utilizando el mismo esquema de uno de los módulos tipo de la urbanización "La Chicharra". Mientras las viviendas laterales presentan un claro equilibrio entre las diferentes dependencias, el apartamento central se resuelve con un programa mínimo en el que dormitorio y estar ocupan la misma superficie, y los espacios de distribución ocupan el mismo espacio que la cocina y el baño. Todo ello es fruto de la búsqueda constante de una geometría radical en planta. La fachada delantera acusa con un cambio de material el volumen volado sobre el plano de fachada de ladrillo cara-vista. Los antepechos blancos unidos entre sí con una fina perfilería blanca configuran un elemento unitario que se separa del volumen general del edificio. De igual forma los paños de celosía que dan fachada a las cocinas y que recorren la fachada de arriba a bajo, se independizan del plano de ladrillo sustentados mediante una estructura metálica perimetral. Por el contrario la fachada posterior presenta un ritmo escalonado según una dirección oblicua a fachada, produciendo un efecto plástico que nos remite una vez más a Coderch. El escalonamiento de la fachada se remarca superiormente con la blanca estructura que sobresale del volumen del edificio. Bloque de viviendas unifamiliares en dos alturas El bloque de viviendas unifamiliares situado al sur se resuelve mediante un conjunto unitario de gran limpieza formal, en la que la horizontalidad marcada por las dos franjas blancas de los antepechos y el estilizado forjado de cubierta es su característica más acentuada. Todo el edificio se rodea de una terraza perimetral por lo que la rotundidad de los antepechos afecta a todo el edificio. La ruptura de estas franjas horizontales en la fachada interior mediante escaleras de comunicación directa de la zona de estar con el jardín de la urbanización, restan frialdad al planteamiento inicial e integran la arquitectura dentro del paisaje. La vivienda se resuelve en tres plantas, la planta baja en semisótano contiene el garaje y una habitación que con su aseo está pensada como posible zona de servicio. La primera planta se dedica a zona de día con un importante estar pasante de fachada a fachada, de terraza a terraza. La segunda planta alberga la zona de noche con tres dormitorios y un baño. Las distribuciones se ordenan con un rígido muro de carga perpendicular a las fachadas. Sin embargo la imagen de pesadez propia de este tipo de estructura queda completamente aliviada por el importante vuelo de las terrazas, que tanto desde un lado como desde el otro permiten las vistas al mar. Bloque de viviendas unifamiliares escalonadas En el linde situado al norte, el arquitecto se aproxima a su curvatura mediante el escalonamiento del módulo de apartamentos duplex que diseña. En su fachada urbana se refuerza este escalonamiento mediante su tratamiento a base de franjas verticales alternativas de ladrillo y de celosía que recorren de arriba abajo las dos plantas de la vivienda. El ritmo horizontal del bloque que acompaña a toda la curva del vial de acceso a la playa, termina con el contrapunto vertical de la torre de la urbanización. Este contraste de ritmos se percibía con más claridad antes del reciente vallado de la urbanización, que rompe el original y algo utópico planteamiento del conjunto -veáse la maqueta- y de todo el primer polígono de la playa de San Juan, de urbanizaciones abiertas configurando espacios privados pero no cerrados. La fachada sur de estas viviendas se vuelca sobre la superficie verde de la parcela. La disposición escalonada del módulo se resuelve ahora con un ritmo horizontal en contra de la verticalidad que aparecía en el acceso. Se duplican los planos escalonados como se aprecia muy claramente en la planta. Coexisten los quiebros en ángulo recto de los antepechos, con los de la fachada de cierre de la vivienda en la que predomina la superficie de cristal. Entre medias de las dos líneas quebradas se configuran las terrazas de las viviendas. Cabe resaltar en planta la continuidad del recorrido de la escalera que comienza en el exterior de la vivienda hasta alcanzar la planta superior, así como la clara diferenciación en la zona de día entre el comedor y la zona de estar. La aparición de una habitación de servicio entre la escalera y la cocina reduce excesivamente las dimensiones de ésta, como ocurre a menudo en las distribuciones de Guardiola de estos años. Los cuatro edificios, cada uno con su propia ley de generación y con sus diferentes planteamientos tipológicos y estéticos, determinan un conjunto coherente mediante la utilización de algunos elementos y materiales comunes a todos ellos. Aparecen antepechos formando potentes franjas blancas, orientados en todos los casos hacia el mar y que se complementan con una perfilería tubular horizontal. Se utiliza el ladrillo cara-vista de un mismo color ocre claro. La carpintería de madera enmarca fuertes superficies acristaladas, y como casi siempre en Guardiola se resuelve con elementos no estandarizados que en las terrazas cierran todo el paño de fachada, de suelo a techo y de pilar a pilar. Se advierte la presencia de la estructura metálica cuando se consigue independizar de los paños de ladrillo, o cuando pretende definir y acotar el espacio volado de las terrazas. Pero como característica más acusada hay que considerar la inmersión de cada uno de los bloques en una jardinería integradora y aglutinante. |
The
housing development "La Rotonda" is laid out over a
privileged plot on the first line of the coast, where the old access
roadway from Alicante reaches San Juan beach itself. According to the
urban plan for the first housing development at the beach, it was the last
plot in the direction of Cabo de la Huerta -to the south- where the
building of a high rise structure is permitted, and the adjoining plot is
where the area for single family residences begins, although this
condition was changed by later planning regulations.
In the scale model, which was made by Guardiola himself, it can be seen how the main boulevard of the housing estate development runs behind the development, moving rapid traffic away from the beach. Behind and curving according to the border with the plot, the old road accesses directly to the beach in one trajectory, which according to the planning should become a secondary access ending in a pocket for parking area and surround the housing development, but actually this has always been kept as a roadway with quite a lot of traffic that borders all along the beach up as far as the municipality of El Campello. The complex responds to the singularity of the location with an architecture designed with much attention to detail and in which the typological deployment, and the optimal placement of the blocks with the plot generate an island of coherence within the urban stretch. The complex correctly carries out the role of transition between the high rise structures permitted in the zone where it is located and the single family dwellings that were to be built in the adjoining area. For this, Guardiola adopted in two of the buildings lower height typologies that would fit in with the possible volumes that could in the future be built to the south. The curve of the old roadway, then, is faced with a block of two story attached and staggered single family residences, and the facade oriented toward the Cabo de la Huerta (cape) is executed with an imposing block of three story single family residences, also attached. On the other more urban side, which gives off onto the large boulevard behind it, a lineal block with ground floor and six stories has been built in the development. While in the background of the perspective of the old roadway, as can be seen perfectly in the scale model, and playing the role of urban landmark denoting the beginning of the beach, a markedly vertical block has been built, responding exactly to the typology of the singular structure that Guardiola defined in his plan for the first housing estate development in San Juan Beach. These buildings have inherited the emphatic square ground plan, although height has gone from 11 to 17 stories. The individuality of this tower block is potentiated with a formalist approach that we were not accustomed to in previous works of the architect. This represents a facet he would accent little by little in later work, until it was to become one of the most significant aspects of his production of the seventies and the eighties. In this case the formalism is restrained, and is controlled throughout by the general rationality of the design. It is perhaps this equilibrium between form and reason which allows the complex to be susceptible to a criticism of the architecture as well as accepted by the users of the beach as an architecture which is significant of the surrounding area. This fact, which does not always co-exist with good architecture, is undoubtedly one more positive aspect of the design. It would appear that a trip the architect took to Japan shortly before is the origin, certainly very evident, of the formal structure of this tower block, whose construction work inclined pane walls in the form of the bow of a ship have lost their original covering of ceramic pieces. In this design Guardiola breaks with a series of monotonic quantities, in some cases close to being routine, that we have been able to note in his earlier architecture. The design of "La Rotonda" , together with that of the housing development "La Chicharra" (commented on in a separate article), can be considered as two of the first examples on the coast where the image of the building takes on a dignity and representativity on the same level as the bourgeoisie structures built on the privileged plots of the centre of the city. The only differences would be those dictated by the typological change that requires an enclave so singular as far as the panoramic view is concerned, as is the case of the two examples we have mentioned. As with "La Chicharra" , the architect enjoys himself in the design of the landscaping, a facet in which Guardiola is like a fish in water, and the fruit of this can be seen in the dossier where the corresponding detailed plans for the gardens appear. All of the buildings, in fact, are decidedly related to two nearby focuses of attention: first of the beach and the sea, given the privileged natural enclave of the plot. Secondly, the mantle of green, which like an oasis around the swimming pool in front of the arid surface of the sand, was designed down to the smallest of details by Guardiola. The "aerial" view from the sea of the scale model and the elevation of the housing estate from the beach which is shown in the dossier clearly demonstrate how the placement of the different blocks will allow for direct views to the sea and the beach, and even toward the adjoining Cabo de la Huerta. Also, all of the buildings are related to the garden in such a way that while the lineal block behind has on a first level views of the sea, staircases hang from the single family dwellings and terraces go out over the garden. The tower block displays a transparent pergola on its ground floor -still opaque in the scale model -that blends in with the surrounding vegetation. In the ground plan type for the tower block the emphasis that emanates from its inscription in a square is immediately perceived. Its central symmetry is only broken in the architecture by the location of the stair well that liberates the geometric centre of the ground plan, to situate in it an empty space that runs up and down the building and which is illuminated with zenithal lighting. The four flats per floor, each with two bedrooms, are resolved with a geometry that is impeccable. In contrast with other contemporary designs, the plan forebodes an increase in the floorspace of the kitchen and a decrease in the living room. The result is two pieces that are almost equivalent. Behind its formalist facade, this block gives evidence of the sincerity of its architecture. All open to view are the metallic pillars of the structure that frames the clean latticework panels of the kitchens, or open brickwork in the blind panels, or glass framed by the wooden carpentry on the terraces. The block In the block behind situated to the west and which gives off onto the main boulevard, the building is resolved with two staircases which feed three flats per floor. On either side of the each of the staircases are two two-bedroom flats, while in front there is a small apartment with only one bedroom, utilising the same set-up as one of the module types for the "La Chicharra" development. While the lateral flats show a clear equilibrium between the different rooms, the central apartment is resolved with a minimum program in which the bedroom and living room occupy a common surface, and the distribution spaces occupy the same space as the kitchen and bathroom. All this is fruit of the constant search for a radical geometry in the ground plan. The front facade reveals a change in material, the volume protruding over the flat of the open brickwork facade. The white pane walls joined together by means of a fine white contour make up a single element that separates itself from the general volume of the building. In the same way the latticework panels that provide a facade for the kitchens and that run up and down the side of the building become independent of the flat brick surface, sustained by means of a perimetric metallic structure. The rear facade, however, shows a staggered rhythm according to a direction which is oblique to the facade, producing a plastic effect that reminds us once again of Coderch. The staggering of the facade is emphasised above by the white structure that protrudes from the volume of the building. Block of single family residences The block of single family residences situated to the south are resolved by means of a very clean unitary group, in which the horizontality marked by the two white strips of the pane walls and the stylised roof is the most accented characteristic. All the building is surrounded by a perimetric terrace which produces an emphasis of the pane walls which affects the whole building. The rupture of these horizontal strips in the interior facade by means of communicating stairs that connect the living area directly with the common garden area takes away the coldness of the initial approach and integrates the architecture into the landscape. The dwelling is resolved over three floors. The lower-ground floor contains a garage and one bedroom with its bathroom, conceived as a possible service area. The first floor is a day area with an important living area that runs from facade to facade, from terrace to terrace. The second floor provides a night area with three bedrooms and one bath. The layout is ordered with a rigid main wall perpendicular to the facades. The image of weight, however, typical to this type of structure, is completely alleviated by the considerable projection of the terraces, which allows views to the sea on both sides Staggered two-storey houses On the northern boundary, the architect comes close to its curvature by staggering the module of duplex apartments that are designed. On their urban facade this staggering effect is emphasised through the use of alternating vertical strips of brick and latticework that run up and down the two floors of the dwelling. The horizontal rhythm of the block that accompanies the whole curve of the access roadway to the beach ends with the vertical contrast of the of the development’s tower block. This contrast of rhythms was more pronounced before the recent walling of the development, which broke the original and somewhat Utopian conception of the complex -see the scale model- and of the whole of the first housing estate development in San Juan Beach, of open developments making up private but not closed spaces. The southern facade of these dwellings falls off over the green surface of the plot. The staggered layout of the module is here resolved with a horizontal rhythm contrasting the verticality apparent in the access. The staggered planes are duplicated, as can be seen clearly in the ground plan. The right angle twists of the pane walls co-exist with those of the closing facade of the dwelling, where the glass surface predominates. The terraces of the dwellings take shape between the two twisted lines. The continuity of the trajectory of the staircase that begins on the exterior of the dwelling until it reaches the upper floor, as well as the clear differentiation in the day area between the dining and the living areas should be pointed out on the ground plan. The appearance of a service room between the staircase and the kitchen excessively reduces the dimensions of this area, as is frequent in the layouts Guardiola designed during that period. The four structures, each one with its own generative law and its different typological and aesthetic approaches, make up a coherent complex through the use of some elements and materials that are common to all of them. Pane walls forming powerful white strips appear, oriented in all cases toward the sea and complemented with a tubular horizontal contour. Open brickwork is used in the same light ochre colour. Wooden carpentry frames strong, resistant glass surfaces, and as is almost always the case with Guardiola, executed with non-standardised elements which in the terraces enclose the whole panel of the facade, from floor to ceiling and from pillar to pillar. The presence of the metallic structure is apparent when it becomes independent from the brick panels, or where when it pretends to define and mark the contour of the projecting space of the terraces. But as the most pronounced characteristic we have to consider the immersion of each one of the blocks in an integrating and agglutinating garden area. |
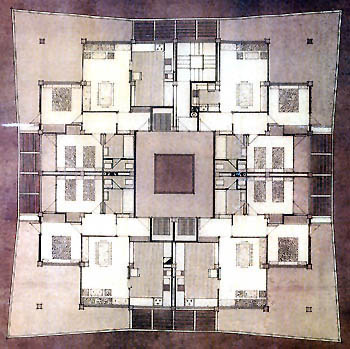 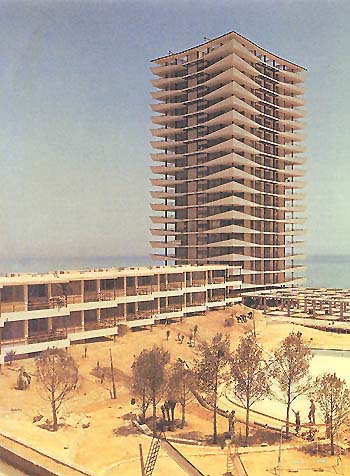 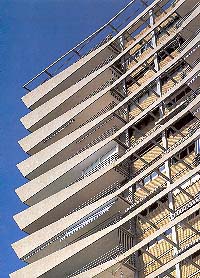 |
 |
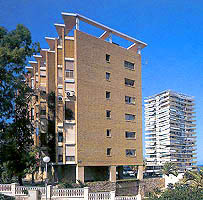 |
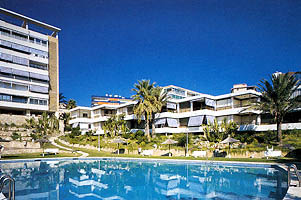 |
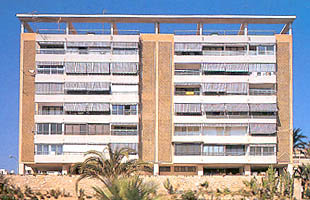 |
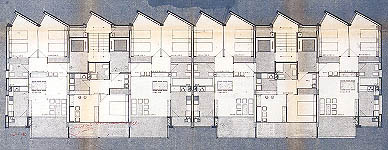 |
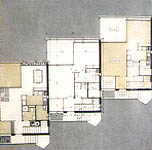 |
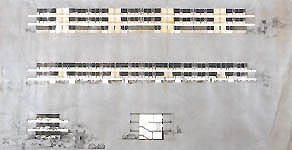 |
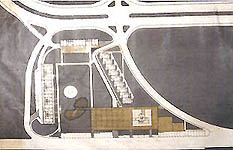 |