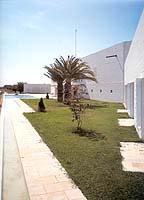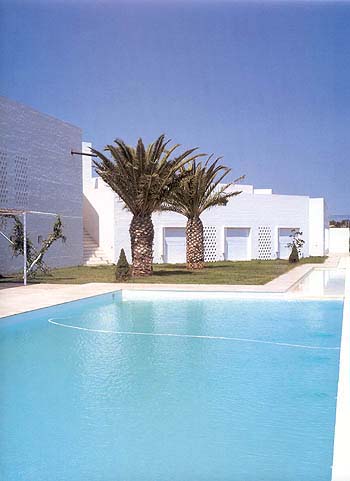
 |
Joan Calduch | |
| La casa de Manolo | Manolo's House |
|
El Camp de Llíria está plagado de miles de "casetas" donde
gentes de ciudad se autoengañan creyendo que están en el campo. Pero no
es así. Un territorio "vampirizado" por coches, hipermercados,
almacenes, urbanizaciones, discotecas, polideportivos y desguaces, donde
el recuerdo de la tierra, el trabajo y sus frutos, se repliega en la
mirada ausente de los viejos labradores, ya no es el campo. Es otra cosa.
Por eso, una arquitectura que rescata de nuevo el pulso del lugar, su
sentido, se hace necesaria para devolver la dignidad a este territorio
ultrajado.
Así es la casa de Manolo. Vocación de masía. A horcajadas entre la huerta y el secano, frente a un mar de naranjos, la espalda protegida por olivos, almendros y algarrobos. Jalonada de muros y bancales. Mirando de cara a la Sierra Calderona, que cierra las vistas, imperturbable y solemne, entre jirones de incendios. Arquitectura doméstica. Casa preparada para ser habitada donde han empezado a instalarse sus primeros inquilinos: hormigas, "parotets", gorriones, "puputs", perros… trayéndonos la vida en esta primavera. Volúmenes que se desperezan y estiran desplegándose tras la siesta veraniega, abriéndose al horizonte. Promesa roja y verde de fresca sandía en el silencio de las cigarras. Cobijo protector de lluvias otoñales, de tormentas y rayos. Lujuriosos anocheceres de azahar en la modorra de Pascua. Claridad elemental de masas limpias y recias, con terrazas como en camino de ronda de una atalaya para otear el firmamento. Pavimentos de piedra que quieren desgastarse ya por el uso e incorporarse a los ribazos. Arquitectura que no busca ser Coderch. Pero todas sus miradas mediterráneas fluyen sobre ella instalándose en sus rincones. No es Fernández del Amo. Aunque también aquí un sol de cuajo hace vibrar la textura blanca de una tapia que abraza un algarrobo mineral. La entrada de la casa nos da la bienvenida con su juego de curvas contenidas que ocultan el pasillo siguiendo una tradición de arquitectura mora. Curvas que engalanan las barandas de la escalera con un toque casi femenino de abanicos sutilmente reflejado en el despiece del pavimento. Ventanas como perspectivas en miniatura que te acompañan en los recorridos. Celosías. Penumbras matizadas. Blancos silenciosos de convento criollo. Dormitorio que recuerda el de Pablo Neruda en Isla Negra desnudándose impúdico hacia afuera con avaricia de paisaje. Y el salón, de proporciones góticas como en las casas palacio del País: una crujía, doble altura. Muro ciego por encima de las puertas nítidamente recortadas a un ritmo constante. No cabe ninguna ambigüedad, o dentro o fuera. O lleno o vacío. El peso del macizo como contrapunto a lo escueto de los vanos. Tal vez el ruido de pisadas sobre el entarimado, el susurro de voces, el desorden de muebles y cacharros pondrán el complemento amable a la solemnidad de este espacio. Tal vez la sombra perfumada de un empararrado acariciando la geometría exacta de las paredes incorporará el paso del tiempo a este lugar. La "casa de poble" valenciana nunca supo integrar en la rotundidad compacta de su volumetría todos esos espacios de servicios que van cediendo anárquicamente a costa del corral: el "paellero", la cuadra, la cocina "de fuera", el cubo, el lavadero, el pozo, el trastero, el retrete, el "cuarto" para herramientas de trabajo… De forma inconsciente también aquí estos lugares, que tan fielmente reflejan una forma de vida, nuestra forma de vida, se incorporan de manera imprevista, oblicua, casi espontánea, al conjunto. Como si no respondiesen a un proyecto unitario sino a necesidades que han ido surgiendo a lo largo del tiempo tras un lento proceso de adaptación, de apropiación de la casa por aquellos que la usan. Un suelo de tablas, ¿es mediterráneo? La silueta recortada por la luz lechosa en el quicio de una puerta, ¿es antigua? ¿es moderna? Los altos y estrechos pasillos divididos por vigas que tamizan la luz cenital como un "atzucac" de medina, ¿es funcional? La construcción, evidente, inmediata, con la lógica clara de las cosas bien hechas, el blanco que unifica materiales y texturas —el ladrillo, el hormigón, el hierro—, ¿es tradicional o actual? La escalera, el muro, el dintel, que hablan de un idioma que repite la experiencia acumulada del oficio, todo esto, ¿es vernáculo? Calificativos vacuos que para nada sirven cuando lo construido s manifiesta como algo elocuente con su sola presencia. Una arquitectura capaz de acoger la vorágine de la vida de hoy tejida entre teléfonos, ordenadores, fax y compactos, pero que no renuncia a echar raíces en un lugar concreto, a valorar la importancia del sitio donde se levanta, reconforta porque nos devuelve la esperanza en nuestro trabajo. Así es la casa de Manolo. |
The
Camp de Lliria is plagued by thousands of "casetas" (little
houses) where people from the town fool themselves into thinking that they
are in the countryside. But they’re not. An area vamped by cars,
hypermarkets, warehouses, building estates, discoteques, sports centres
and scrap yards, where the memory of the land, the agricultural work and
its fruits is lost in the absent stare of the old labourers, is no longer
countryside. It is something different. This is why an architecture that
newly resuscitates the true character of the place and its meaning becomes
necessary to return dignity to this spoiled land.
That’s what Manolo’s house is all about. The calling of the cultivated land and the dry region, fronting a sea of orange groves, its back protected by olive, almond and carob trees. Marked out by walls and terraces. Facing the Calderona mountains which close the distant views, solemn and unperturbed, amongst tatters of the bush fires. Domestic architecture. House ready to be inhabited where the first tenants have begun to settle in: ants, sparrows, dogs… bringing us life this spring. Living spaces that stretch and spread out after the summer siesta, opening up to the horizon. The red and green promise of fresh watermelon in the silence of the cicadas. Shelter from the autumnal rains, from lightning and storms. Luxurious nights of orange blossom in the drowsiness of Easter week. The elemental clarity of clean and solid earth, with the terraces like the parapet of a watchtower from which to look out over the firmament. Stone paths quickly worn by continued use which melt into the banks. Architecture not trying to be Coderch. But all of its Mediterranean views flow over it installing themselves in all the nooks and crannies. It is not Fernandez del Amo. Although here, too, a calm sun makes the white texture of a wall encircling a carob tree vibrate. The entrance to the house welcomes us with its interplay of self-contained curves that hide the passageway, following a Moorish architectural tradition. Curves which adorn the stair banisters with an almost feminine touch of fans subtly reflected in the pattern of the floor stones. Windows like miniature perspectives that accompany you on your way around the house. Slatted shutters. Shades of light and half-light. The silent shades of white of the Creole convent. Dormitory redolent of Pablo Neruda’s on Black Island, shamelessly naked towards the greed of the landscape. And the living-room; of Gothic proportions like the ones in the palace-houses of the country: a gallery, double height. Blind wall above the doors neatly cut out to a constant rhythm. There is no ambiguity, either outside or in. Either full or empty. The weight of the wall-section as a counterpoint to the bareness of the hollow spaces. Perhaps the sound of footsteps on the floorboards, the whispering of voices, the disorder of furniture and junk will be a friendly complement to the solemnity of this space. Perhaps the sweet-smelling shadow of a vine arbour caressing the exact geometry of the walls will mark the passing of time in this place. The Valencian "village house" could never accommodate within its compact area all the spaces required by the services which grew anarchically to the cost of the tenement: the paella cooking area, the stable, the "outside" kitchen, the bucket, the washroom, the well, the store room, the toilet, the tool shed… In an unconscious way thes4e places that so faithfully reflected a way of life, our way of life, became incorporated into a sort of all-embracing whole without identity, in an oblique, haphazard, almost spontaneous kind of way. It’s as if instead of responding to one single project, they responded to the necessities that have emerged over the course of time following a slow process of adaptation, of the appropriation of the house by those who used it. A floor of wooden boards. Is it Mediterranean? The silhouette cut out by the milky light in the door frame. Is it old-fashioned? Is it modern? The high and narrow passages divided by beams that sift the light from directly above. Is it functional? The construction, evident, immediate, with the clear logic of things well done, the white that unifies materials and textures –brick, cement, iron- Is it traditional or a current fashion? The stairs, the wall, the lintel which speak a language which repeats the experience of the art. All this, is it vernacular? Empty questions that are meaningless when the construction is so eloquent with its own presence. An architecture capable of accommodating the whirlpool of today’s lifestyle amidst telephones, computers, faxes and compact discs, but which also puts down roots in a definite location and which values the importance of the place where it is erected, is comforting to us because it gives us new hope in our work. That’s what Manolo’s house is all about. |

|