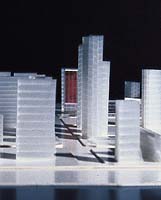
Benidorm Cultural Centre competition
Entra
Florencio Sotos
J. Cruz
F. Pino
I. Ramos
|
|
Concurso
Centro Cultural en Benidorm Benidorm Cultural Centre competition |
|
| La
complejidad del programa y, por consiguiente, de las comunicaciones
interiores del proyecto, fue determinante a la hora de pensar en la
ubicación del edificio en el solar. No menos importante fue la necesidad
de articular el espacio público que lo rodea, de asociar la calle con la
arquitectura, el vacío con el lleno.
Así se llegó a la conclusión de que el edificio debía ser horizontal, debía tomar la escala del ciudadano en contraste con las grandes torres de viviendas que le rodean. Es una apuesta por estructurar la calle, por recuperar su concepto de espacio público y no de mero espacio libre. Pero además, este centro cultural se levantará a escasos metros del mar Mediterráneo y de una de las mejores playas de la península, con lo que era imprescindible, en nuestra opinión, establecer una relación visual. De este modo, el edificio mira hacia el mar desde el único punto en que puede hacerlo, pues ante él se levanta una muralla de torres que anula cualquier otra perspectiva. Se establece un esquema no unívoco en el que no importa tanto el ver como el ser visto, formalizándose estas ideas en una torre-anuncio que se convertirá en una referencia visual de primer orden, especialmente durante la noche, cuando la playa cede el interés masivo de los ciudadanos. Se le ofrece a Benidorm un edificio de la máxima tecnología, único por su capacidad de cambiar instantáneamente de imagen y en definitiva ideal como símbolo de una ciudad cosmopolita de fin de siglo. Es además una apuesta por integrar la cultura audiovisual en la cultura entendida de la manera más tradicional, desterrando viejos prejuicios y valorando el enorme potencial informativo que un elemento de estas características supone para cientos de miles de ciudadanos. Anunciar los acontecimientos y actuaciones que se producen en el centro cultural no será sino una más de sus innumerables funciones, entre las que anotaríamos la de servir de gran soporte publicitario contribuyendo a la financiación y mantenimiento del edificio. A los pies de la torre se desarrolla el resto del proyecto articulado en torno a un gran patio, que funciona no sólo como elemento de transición entre la calle y el espacio cubierto, sino como lugar de reunión y de recreo, dado lo benigno del clima de levante durante todo el año. Se propone la utilización de este patio como cine de verano, recuperando así una actividad muy agradable aunque casi desaparecida. Alrededor de este espacio se elevan volúmenes limpios y contundentes, donde se alojan todas las estancias que el programa exige y que se adecuan a las actividades que en ellas se van a desarrollar. Así, a poniente se encuentra el auditorio y el hall de acceso sobre el museo arqueológico enterrado; a levante la zona de talleres que toma la escala del peatón; al sur, el edificio administrativo que a modo de puente marca el acceso al patio, y al norte, el conservatorio de música y danza. El auditorio, por su tamaño y volumetría, se convierte en un gran edificio en sí mismo dentro del centro cultural, ocupando prácticamente el cuarto noroeste del solar, con unos 1750 m2 de desarrollo en planta. La necesidad de dotarle de las más exigentes condiciones de aislamiento acústico se traduce en una fachada a poniente prácticamente ciega que potencia la idea general de edificio volcado hacia la playa. Otro tanto sucede en la fachada norte, donde entra en contraste con la marcada volumetría de los lucernarios. |
The
complexity of the program and, consequently, of the interior
communications of the project, was the deciding factor for the location of
the building on the plot. No less important was the need to articulate the
public space surrounding the plot, of associating the street with the
architecture, the empty spaces with the filled spaces.
In this way we came to the conclusion that the building should be horizontal, that it should take the scale of the resident in contrast with the great towers of dwellings that surround it. This is a bid to structure the street, to recuperate its concept of public space and not just merely open space. But besides, this cultural centre is to be built a scarce few metres from the Mediterranean Sea and from one of the best beaches in the peninsula, and this made it absolutely necessary, in our opinion, to establish a visual relation. In this way, the building looks out on the sea from the only point from which it can do so, because in front of it there rises up a wall of towers that void any other perspective. A not unambiguous outline was established in which it was not so important to see as it was to be seen, formalising these ideas in a tower-advertisement that would become a visual reference of the first order, especially at night, when the beach ceases to be of massive interest to the residents. Benidorm is then offered a maximum technology building, unique in its capacity to instantaneously change its image and definitively ideal as a symbol of a cosmopolitan city at the end of the century. It is also a bid to integrate the audio-visual culture into the culture which is understood in a more traditional manner, eradicating old prejudices an giving value to the enormous information potential that an element of these characteristics supposes for hundreds of thousands of citizens. To announce the events and performances that will be held in the cultural centre will be but one more of its innumerable functions. Among these we night mention that of serving as a very important advertising support, which will in turn contribute to the financing and maintenance of the building. At the base of the tower the rest of the project will be articulated around a large patio, which is designed to function not only as an element of transition between the street and the covered space, but also as a place for meeting and recreation, given the mild climate of the Levant all through the year. This patio could be used as an open air summer cinema, in this way recuperating a very enjoyable activity that has almost disappeared. Around this space clean and forceful volumes will rise up, where all of the rooms that the program requires will be located and adapted for the activities that are to be carried out in them. To the west, then, will be the auditorium and the access hall over the underground archaeological museum; to the east the area of the workshops; to the south, the administration building, which in the form of a bridge will mark the access to the patio, and to the north, the conservatory of dance and music. The auditorium, due to its size and volume, is a large building in itself within the cultural centre, occupying practically all of the north-western quarter of the plot, with approximately 1.750m2 of floor space. The need to provide the structure with the most demanding conditions for soundproofing is translated into a practically blind façade to the east, which promotes the general idea of a building spilling over toward the beach. This also happens with the northern façade, where it enters into contrast with the marked volumetry of the skylights. |
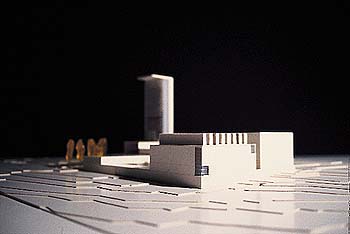
|
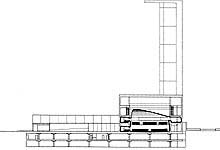 |
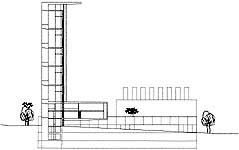 |
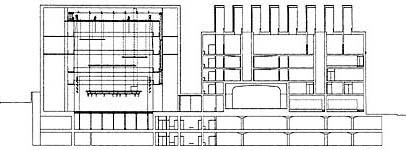 |