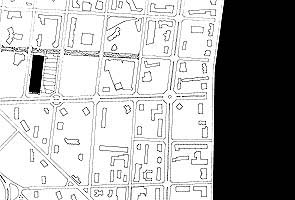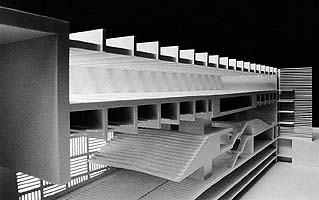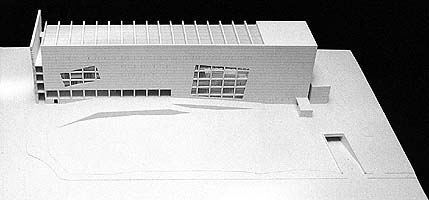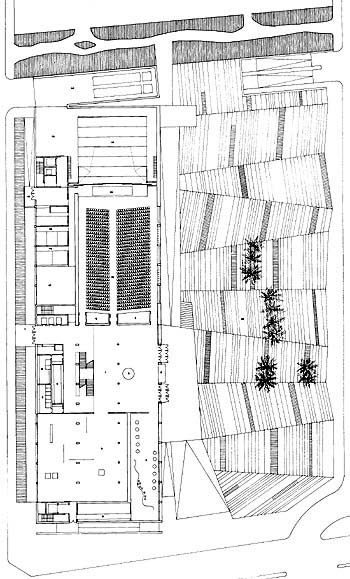Benidorm Cultural Centre competition

F. Arqués Soler
B. Hermida


| Concurso
Centro Cultural en Benidorm Benidorm Cultural Centre competition |
 |
Beauty and the beach |
F. Arqués Soler B. Hermida |
 |
 |
|
Construir en Benidorm es construir en altura minimizando la ocupación del solar. Se elige construir en altura por normativa y por compacidad, para liberar el mayor espacio posible exterior y reducir el coste de construcción. El solar se divide longitudinalmente ocupándose algo menos de la mitad con un edificio único, compacto, donde se asocian simétricamente en altura las distintas funciones del programa: dos sótanos de aparcamiento para trescientos coches, un zócalo de servicios e instalaciones y seis plantas sobre rasante que constituyen el Centro Cultural y de Ocio propiamente dicho. La fachada oeste se orienta a la Avenida de Europa, eje principal y articulador del acceso a la ciudad. Esta fachada se presenta como un gran panel anunciador de los espectáculos del Centro, panel al que se adosa una rampa exterior que comunica todas las plantas. La fachada sur abre el edificio a la ciudad y se orienta en primer término al jardín de palmeras y en segundo a la playa de Levante. El foyer, la cafetería y las salas (de 1 200 y 500) se abren al palmeral y al mar. Unos paneles acústicos movibles modifican las condiciones de luz y sonido de dichas salas cuando el tipo de espectáculo así lo requiere. Se crean accesos independientes para el público y los usuarios de los distintos espacios, para los coches, para los artistas, para el personal y para la carga y descarga de mercancías, que permiten la necesaria segregación de accesos. El espacio libre del solar se modifica con unas ligeras pendientes y se cubre de palmeras de alto porte. Desde esta explanada se accede al interior del edificio por unas rampas adosadas a la fachada principal. Dos plantas subterráneas permiten el aparcamiento de 300 coches siendo su funcionamiento y accesos independientes de los correspondientes al Centro. |
To
built in Benidorm means building a tall structure minimising the
occupation of the plot. One chooses to build a tall building because of
the regulations and for compactness, to liberate the greatest possible
exterior space and to reduce the cost of construction.
The plot is divided longitudinally occupying somewhat less than half of it with one compact structure, where the distinct functions of the program are associated symmetrically at different heights: two basement parking areas for three hundred cars, a base area for services and installations and six stories over the building line that make up the Cultural and Leisure Centre itself. The western façade faces the Avenida de Europa, principal axis and artery for access to the city. This façade is presented as a large advertisement panel for the entertainment presented in the Centre; an exterior ramp’ connecting all of the floors is attached to this panel. The southern facade opens the building to the city and faces on a first level the palms garden and on a second level the Levante beach. The foyer, the restaurant and the halls (from 1.200 and 500) open to the palms and the sea. Movable acoustic panels modify the lighting conditions and sound of these halls when the type of entertainment being presented so requires it. Independent accesses are created for the public and the users of the different spaces, for cars, for the artist, for the personnel and for loading and unloading of merchandise, permitting the necessary segregation of accesses. The free remaining space of the plot is modified with slight inclines and is covered with tall palm trees. The interior of the building is accessed from this open area by means of ramps attached to the main façade. Two underground floors allow for the parking of three hundred cars; their function and accesses are independent to those of the Centre. |
  |
|
 |
 |
 |