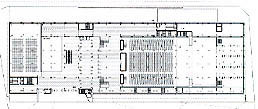Se pretende un edificio compacto con tres puertas principales. El prisma reúne las dos partes diferenciadas del edificio: auditorio-teatro y resto del programa. Esta segunda área responde a una planta libre reticular de 7,20 m x 7,20 m.
El auditorio se ordena en planta rectangular y sala prismática de líneas redondeadas, sin aristas, de madera. Dos líneas de palcos completan las butacas. La sala puede recibir luz natural desde la fachada exterior en su parte superior lateral.
The aim is a compact building with three main entrances. The prism contains two differentiated areas of the building: the concert hall/theatre and the rest of the brief. This second area is a clear span 7.20mx7.20m rectangular grid.
The concert hall/theatre has a rectangular ground plan. The stage and auditorium are a prism of wood with rounded lines and no sharp edges. There are two circles of boxes as well as the stalls. Natural light from the outer face can enter along the top of one side.

