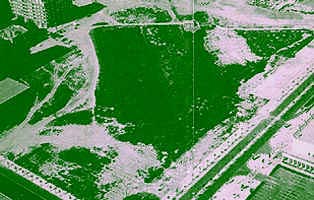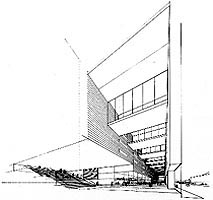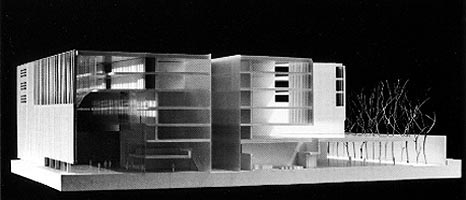Valencia City of Justice Competition

| Concurso
Ciudad de la Justicia de Valencia Valencia City of Justice Competition |
 |
|
| Guillermo Vázquez Consuegra | Accésits/Runners-up | |
 |
 |
 |
 |
|
El edificio se alinea con los tres lados ortogonales del solar, retrasándose respecto del borde que asoma a la autopista del Saler, lo que permite la delimitación de un espacio abierto, de forma trapezoidal, desde el que habrá de producirse el acceso al edificio. Un acceso en el que se realiza un vestíbulo cubierto que permite entradas individualizadas a los bloques más significativos. Este espacio exterior cubierto dará acceso al interior del gran vestíbulo, salón de pasos perdidos, que con su multiplicidad y diversidad de escalas y dimensiones se configura en el espacio representativo de la Ciudad de la Justicia. El programa desarrollado se articula en una serie de grandes bloques que apoyados en el sostén de una trama modular, módulo 7,5 m x 7,5 m, se deslizan provocando ensanchamientos, distorsiones y dilataciones, conformando espacios de distinta entidad y naturaleza que permiten satisfacer de forma escrupulosa las exigencias del programa propuesto. Las fachadas se resuelven con abundante utilización de elementos que protegerán del soleamiento directo. Las ventanas adoptan una posición retrasada, protegidas siempre por celosías y parasoles. En definitiva se trata de un edificio compacto y robusto que establece una relación directa y civilizada con su entorno proponiendo en su interior una organización distributiva caracterizada por la abundancia de espacios de diversas escalas y proporciones, espacios que convienen adecuadamente a las características funcionales, representativas y simbólicas de esta institución. |
The building is aligned with the three
right-angled sides of the site, lying back from the edge which gives onto the
Saler motorway in order to mark out a trapezium-shaped open space through which
the access to the building is approached. A covered entrance area enables the
main blocks to be accessed separately. This external covered space gives way to
the interior of a great lobby - a "hall of lost steps". In its
multiplicity and diversity of scales and dimensions, this hall is the space that
symbolises the "City of Justice".
The brief is developed and articulated as a series of large blocks that are based on the support of a modular grid composed of 7.5 x 7.5 m modules. They glide along through widenings, distortions and dilations, shaping spaces of differing types and sizes that scrupulously carry out the demands of the brief. The facades use an abundance of elements for protection against direct sunlight. The windows are set back and are all protected by brise-soleils and sunshades. This is a compact and robust building that establishes a direct and civilised relationship with its surroundings. The proposed organisation of the interior distribution is characterised by the abundance of spaces on different scales, with differing proportions, that are appropriate and well-suited to the functional, representative and symbolic characteristics of this institution. |
|
 |
 |
||
| Traducción al inglés/English translation:Gina Hardinge. |