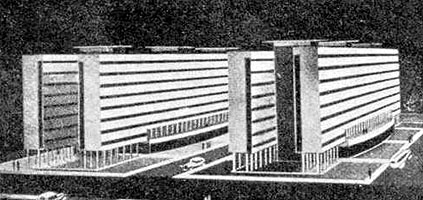1.Marco
1.1 Los Congresos Internacionales de Arquitectura Moderna.
CIAM de Frankfurt 1929 y Bruselas 1930
" El primer congreso se convoca con la intención de establecer un programa general de acción que tenga como objetivo arrancar la arquitectura al impás académico, situándola en su verdadero contexto económico y social."
Le Corbusier CIAM I
Las ponencias presentadas en los CIAM II y CIAM III centran el debate en la ruptura con el pasado, proponiendo una original construcción con corredor acorde con la construcción racional y los principios higienistas, a ser posible laminar, en altura, y de servicios comunes centralizados.
Gropius en la ponencia del CIAM II se refiere a la vivienda mínima como "el elemento mínimo de espacio, aire, luz, calor que el hombre necesita para desarrollar totalmente sus funciones vitales mediante un alojamiento". El mínimo biológico.
En el estudio gráfico de las propuestas para casas plurifamiliares presentadas por los distintos grupos intervinientes en el CIAM II se muestra como éstas responden sin concesiones al mínimo biológico defendido por Gropius. Se resuelven laminares, bien ventiladas e iluminadas, en su mayor parte con sistemas de acceso por corredor exterior, estructura de muros perpendiculares a fachada, corredores orientados a norte, núcleos húmedos a corredor y superficies que oscilan entre 25 y 48 m2 en función del nº de habitaciones (de 1 a 3).
En el estudio gráfico de las propuestas del CIAM III el corredor toma valor en sí mismo, convirtiéndose en un espacio arquitectónico propio. En las propuestas de Praga, Brussel o Budapest, se convierte en el protagonista iluminado, unitario, recorrido, aterrazado, cruzado o doble, con servicios comunes y/o equipamientos. Lástima que este origen de corredor asociado a lo colectivo se haya quedado allí.
|
1.Background
1.1 The Congrès Internationaux de l'Architecture Moderne.
CIAMs of 1929, Frankfurt, and 1930, Brussels
" The first congress was held with the intention of establishing a general action plan that aimed to drag architecture out of its academic impasse, placing it in its real economic and social context."
Le Corbusier, CIAM I
The papers presented at CIAM II and CIAM III centred the debate on breaking with the past and proposed an original form of building with a corridor in accordance with rational construction and hygienist principles, laminar if possible, high-rise and with centralised shared services.
Gropius' paper at CIAM II referred to minimum housing as "the minimum element of space, air, light and heat that man needs in order to develop his vital functions fully through a dwelling". The biological minimum.
A study of the proposed designs for multi-family housing presented by the various groups that took part in CIAM II shows that these respond unbendingly to the biological minimum defended by Gropius. They are laminar, well-ventilated and well-lit, mostly with exterior corridor gallery access systems, a structure of external walls perpendicular to the façade, corridor facing north, kitchens and bathrooms facing onto the corridor and surface areas ranging from 25 to 48 m2 depending on the number of bedrooms (from 1 to 3).
In a study of the designs proposed at CIAM III, the corridor becomes a value in itself, an architectural space in its own right. In the designs of Prague, Brussels or Budapest it becomes the main feature, illuminated, unitary, route, gallery, crossed or double, with shared services and/or equipment. It is a pity that this embryo of a corridor associated with the collective was taken no further.
|
|
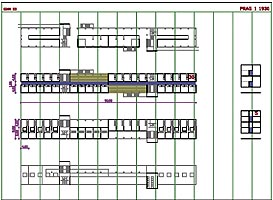
|

|
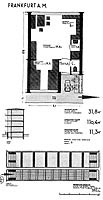
|
1.2 Clasificaciones. Estudio de la Sección
El estudio de las clasificaciones realizadas por Diotalevi e Marescotti, Manfred Zumpe, Hellmuth Sting y Roger Sherwood, permite establecer una clasificación propia, utilizando los criterios empleados por ellos, organizando por grupos de características comunes las edificaciones con corredor, procurando por un lado la ubicación del modelo en un determinado grupo y de otro que la pertenencia a un grupo tenga implicaciones de carácter arquitectónico en la propia edificación.
Esta clasificación permite estudiar de modo independiente diversos modelos dentro de un marco común que dicta su "representante."
Los grupos de la clasificación propuesta son:
Corredor exterior
En todas las plantas, viviendas a nivel. EN1
Cada 2 plantas, viviendas a nivel EN2
Cada 3 o más, viviendas a nivel EN3
Viviendas a seminivel.
Corredor interior
En todas las plantas, viviendas a nivel IN1
Cada 2 plantas, viviendas a nivel IN2+
Viviendas a seminivel IS |
1.2 Classifications. A study of the Section
An examination of the classifications proposed by Diotalevi and Marescotti, Manfred Zumpe, Hellmuth Sting and Roger Sherwood has enabled the author to draw up a new classification employing their criteria. It divides the buildings with corridors by groups of shared characteristics, attempting on the one hand to place the model in a particular group and, on the other, to ensure that classification in each group has implications of an architectural nature for the building itself.
This classification makes it possible to study different models independently from each other within a common framework dictated by their "representative".
The groups in the proposed classification are:
External corridor gallery
On all floors, dwellings at the same level EN1
Every 2 floors, dwellings at the same level EN2
Every 3 or more floors, dwellings at the same level EN3+
Dwellings at half-level
Internal corridor
On all floors, dwellings at the same level IN1
Every 2 floors, dwellings at the same level IN2+
Dwellings at half-level IS |
|
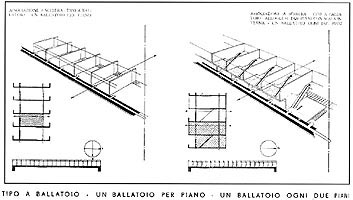
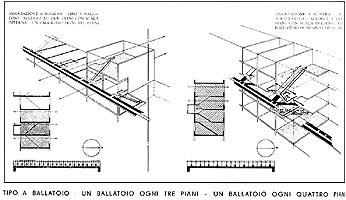
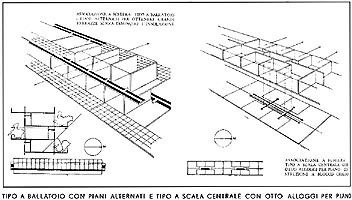
|
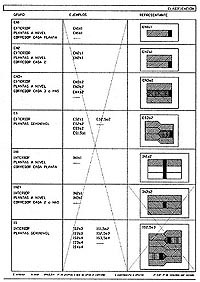
|
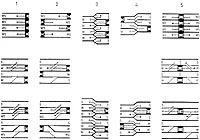
|
2. Soporte
2.1 Relación de los modelos específicos
Ordenados según la clasificación propuesta en el apartado anterior se comentan 140 modelos clasificados según su sección y ordenados cronológicamente. Se abordan pues construcciones de corredor exterior e interior, plantas a nivel y a seminivel, y corredores en cada planta, cada dos plantas o más.
Los comentarios realizados de cada modelo son, en general, datos objetivos y cuantificables, aunque también aparece alguna apreciación personal. Datos relacionados con el bloque - dimensiones, altura, longitud, ocupación, nº de plantas, orientación, uso - ; otros relacionados con el corredor - ancho, localización, uso, nº de viviendas por planta,..-;-otros con la vivienda -organización de piezas, situación de núcleos húmedos- ; otros con el sistema constructivo, y en general aquellos datos que han sido objetivamente medidos, dibujados u observados. Los apreciaciones personales se refieren fundamentalmente a la incidencia que el corredor a tenido en la definición de la construcción. La aparición del corredor en los modelos no es nunca casual.
A modo de ejemplo se reproducen los comentarios realizados a un bloque querido:
"Berpolder" Brinkman, Van Der Vlugt y Van Tijen. Rotterdam 1933.
Se ha de esperar hasta 1933, para la concreción del primer edificio laminar, "Alto", de viviendas servidas por galería, con algunos servicios comunitarios, destinado a la clase social trabajadora, y construido con técnicas modernas.
Joanes Andreas Brinkman y Lenderet van der Vlugt, socios habituales, junto con Willen van Tijen, fueron los arquitectos, no por casualidad, capaces de tal hazaña. Van Tijen y Van der Vlugt, eran miembros del CIAM. Sobre Brinkman pesaba la manzana en Spangen, construida por su padre, rotunda pieza social de acceso por corredor y viviendas de dos plantas. Van der Vlugt y Brinkman, con la estimable colaboración de Mart Stam, (que había participado en la exposición del Weissenhoff, trabajado en Frankfurt en la construcción del barrio Hellerhof, representado a Holanda en los primeros CIAM y acompañado a May a la Unión Soviética), habían concluido la maravillosa fabrica Van Nelle, por lo que eran conocedores, sin duda, de las nuevas organizaciones provocadas por las nuevas técnicas constructivas.
Por otro lado, Van Tijen, estaba trabajando en la construcción del edificio alto (8 plantas) de apartamentos "Parklaan" en Rotterdam que junto con la torre de Staal (1928 en Victorieplein) o el edificio de 12 plantas de Van der Broek (1931 en Ungerplein), representaban la construcción en altura holandesa.
El edificio Bergpolder en Rotterdam, se implanta exento en el interior de una manzana trapezoidal, rodeado de edificaciones de manzanas de viviendas tradicionales de 3 y 4 plantas, alineadas con las calles. Ocupando el 18% de la manzana, sitúa su lado corto, tangente con la Abraham Kuiperlaan (al Norte), liberando así la zona sur de la parcela, que dispone del máximo soleamiento. Las fachadas largas del bloque, discurren por el medio de la manzana, sin guardar alineación o dependencia con los viales.
El bloque laminar de 9 plantas, y 49,6 metros de largo, dispone de 8 viviendas por planta, todas iguales, de 6,20 metros de fachada por 8.25 metros de profundidad. En la cara este del bloque se sitúa el corredor de 1,3 metros de ancho y en la oeste una terraza de también de 1,3 metros de profundidad y que ocupa toda la fachada. El edificio dispone de dos núcleos verticales de comunicación, el principal, significado mediante un cuerpo vertical acristalado, dispone de un ascensor, que efectúa extrañamente su parada a seminivel con relación al corredor. El otro núcleo vertical, se define ligero - de emergencia- en el otro extremo.
En la planta 1ª(baja), junto a la Abraham Kuiperlaan, se ubica una pequeña pieza, de una altura, donde se sitúa el acceso general a la edificación y dos pequeñas tiendas. En Planta semisótano, se dispone el espacio de instalaciones -calefacción centralizada que sirve a un radiador por vivienda-, así como de lavandería, tendedero, trasteros y garaje para bicicletas.
El edificio se construyó rápida y eficazmente. Una gran grúa, especial para la ocasión, permitió elevar la estructura metálica en sólo 3,5 semanas. Para las paredes exteriores se utilizaron bloques ligeros y tableros de madera acabados de acero galvanizado. La ligereza moderna del edificio quedó patente tanto en las partes vistas como en las ocultas, construyéndose dos de cada tres forjados con listones de madera.
Las viviendas, con un ajustado núcleo húmedo compuesto por tres piezas independientes agrupadas -cocina, retrete y lavabo y rociador -, dispone de una amplia estancia, a la que se puede vincular el dormitorio que se sitúa en esta fachada. Ambas piezas -estancia y dormitorio- unificadas recaen sobre la terraza corrida e individual para cada vivienda. El otro dormitorio, independiente, recae sobre el corredor. En la vivienda se dispone de dos espacios de almacenamiento - además de los armarios que separan los dos dormitorios-, uno situado entre la cocina y el comedor, y otro en la terraza.
El Bergpolder, resume, sin haber sido superado, el sueño laminar en altura requerido por Gropius y la realidad social y constructiva de May. |
2. Documentation
2.1. List of specific models
140 models are ranked according to the classification mentioned in the previous section, classified by their section and arranged in chronological order with a commentary. They therefore cover buildings with internal and external corridors, floors at the same level and half-level and corridors on every floor, every two floors or more.
The commentary on each model generally consists of objective, quantifiable data, although some personal opinions are also given. The information concerns the block (dimensions, height, length, occupancy, nº. of floors, orientation, use); the corridor (width, location, use, nº. of dwellings per floor); the dwelling (organisation of rooms, position of kitchens and bathrooms); the building method; and, in general, data that have been objectively measured, drawn or observed. The personal opinions refer in essence to the influence of the corridor on the definition of the construction. The appearance of the corridor in the models is never by chance.
As an example, here are the comments on a cherished block:
"Berpolder". Brinkman, Van Der Vlugt and Van Tijen. Rotterdam 1933.
It was not until 1933 that the first laminar building, "Alto", came into being, with dwellings served by a gallery and some community services, intended for the working classes and built with modern methods.
Joanes Andreas Brinkman and Lenderet van der Vlugt, who regularly worked together, together with Willen van Tijen, were the architects who proved capable of such a feat, and not by chance. Van Tijen and Van der Vlugt were CIAM members. Brinkman was strongly influenced by the perimeter block in Spangen built by his father, an emphatically social work with two-storey dwellings accessed by a gallery. Van der Vlugt and Brinkman, with valuable assistance from Mart Stam (who had taken part in the Weissenhoff exhibition, worked in Frankfurt on building the Hellerhof district, represented the Netherlands at the first CIAM congresses and accompanied May to the Soviet Union), had completed the marvellous Van Nelle factory and therefore undoubtedly knew about the new types of organisation stemming from the new building methods.
For his part, Van Tijen was working on the construction of the tall (8-storey) "Parklaan" block of flats in Rotterdam. This, Staal's 'skyscraper' (1928, on Victorieplein) and Van der Broek's 12-storey building (1931, on Ungerplein) were the representatives of Dutch high-rise construction.
The Bergpolder building in Rotterdam was built as a free-standing block within a trapezoidal street block, surrounded by traditional 3- or 4-storey high perimeter blocks of housing aligned with the streets. It occupies 18% of the site, with its short side at a tangent to Abraham Kuiperlaan (on the north side), freeing up the south of the plot which therefore receives maximum sunlight. The long sides of the block run through the middle of the street block and are not aligned with or dependent on the street layout.
The laminar block, 9 storeys high and 49.6 metres long, has 8 dwellings per floor, all identical, 6.2 metres of frontage by 8.25 metres deep. The 1.3 wide corridor gallery is located on the east face of the building and a balcony, also 1.3 metres deep, occupies the entire west façade. The building has two vertical communications cores. The main one, signalled by a glazed vertical volume, has a lift which, strangely, stops at the half-levels in relation to the gallery. The other vertical core is, by definition, light - emergency - and is placed at the other end of the building.
On the 1st (ground) floor, on Abraham Kuiperlaan, a small, single-height area contains the main entrance and two small shops. The semi-basement holds the plant room (central heating serving one radiator per flat), laundry room, clotheslines, storage rooms and bicycle garage.
The block was built quickly and efficiently. A large crane, specially built for the occasion, enabled the metal structure to be erected in only 3 1/2 weeks. Lightweight masonry blocks and wooden boards with a galvanised steel finish were used for the external walls. The lightness and modernity of the building were evident in both the exposed and the concealed parts. Two out of every three floor structures were built of wooden boards.
The dwellings have a small 'wet core' comprising a group of three separate rooms - kitchen, wc, basin and shower - and a large living room, with which the bedroom on this façade can be joined. These two - living room and bedroom - together give onto the continuous balcony, which is individual for each dwelling. The other bedroom is independent and gives onto the corridor gallery. Each dwelling has two storage spaces,one between the kitchen and the dining room and the other on the balcony, as well as the wardrobes that separate the two bedrooms.
The Bergpolder summarises the dream of a high laminar building, as required by Gropius and the social and constructive reality of May, and has not been surpassed.
|
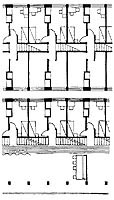 |
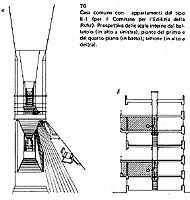 |
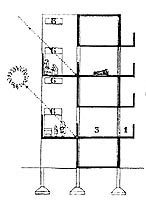
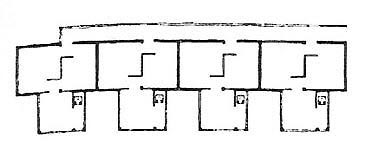
|
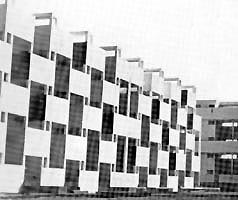
|
2.2 Soporte Gráfico. Fichas de los modelos específicos.
Se realizan fichas de los modelos clasificados según su sección y ordenadas cronológicamente.
Las fichas, solo gráficas, constituyen una recopilación ordenada absolutamente objetiva de los modelos analizados.
La aportación gráfica, no miente, no mezcla lenguajes, deja ver lo que existe, permite comprobar lo cuantificable, es critica con la relación comentada, es sincera, pero sobre todo está abierta a la reflexión silenciosa del que mira. Permite pues, dejar un trabajo abierto y reflexivo a cada observador.
¡Que pena que el soporte gráfico sea en ocasiones escaso !
Se muestran ejemplos del soporte gráfico empleado: Stroikom E-1 1927, Bonet 1943, Gropius 1930 y Candilis 1952.
3. Sistemas de organización.
3.1 Dibujo de modelos específicos. Variables básicas.
Elaboración de dibujos a la misma escala de los modelos específicos, ordenados cronológicamente, clasificados por su sección, con precisión de las variables básicas.
3.2 Tablas comparativas. Cuantificación dimensional
Tablas comparativas de las variables dimensionales, ordenadas por su sección.
Las tablas vienen a completar el estudio comparativo de los distintos modelos analizados, comentados en el punto 2 y dibujados en el 3.
En ellas se recogen valores dimensionales de los distintos modelos, valores que son comparados dentro de su mismo grupo de sección y en relación a otros grupos. Son tablas engorrosas, pero útiles, pues tras su análisis, se observa que propuestas desde el punto de vista dimensional están lejanas a las dimensiones razonables que cada sistema permite. |
2.2. Graphic documentation. Records of specific models
Records of the models, classified by their section, were compiled and arranged in chronological order.
The records, which contain only graphic material, constitute an orderly and absolutely objective compilation of the models analysed.
Graphic documents do not lie and do not mix languages. They allow what is there to be seen, what is quantifiable to be checked. They are critical of the commented list, they are sincere and, above all, they are open to silent reflection by those who look at them. As a result, they allow a work to be left open to reflection by each observer.
It is a pity that graphic materials are sometimes scarce!
Examples of the graphic documents employed are: Stroikom E-1 1927, Bonet 1943, Gropius 1930 and Candilis 1952.
3. Systems of organisation
3.1. Drawings of specific models. Basic variables.
Drawings to the same scale of the specific models, in chronological order, classified by section, specifying the basic variables.
3.2 Comparative tables. Dimensional quantification
Comparative tables of dimensional variables, arranged by their section.
The tables complete the comparative study of the different models analysed, following the comments at point 2 and drawings at point 3.
They give the dimensional values for the different models, comparing them within their section group and in relation to other groups. The tables are time-consuming but useful, as their analysis leads to the observation of proposals that from the dimensional point of view are a long way from the reasonable dimensions permitted by each system. |

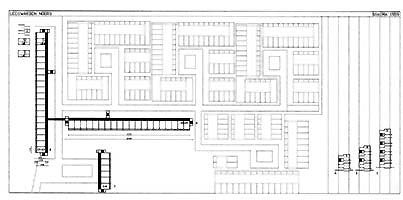
|
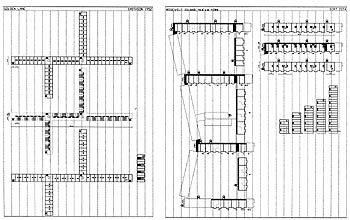
|
3.3 Valoración
3.3.1 Estudio comparativo de las variables extraídas de los tablas y los dibujos realizados.
Se acompaña uno de los cuadros resumen de carácter dimensional donde se reflejan los valores medios y máximos de los modelos analizados para construcciones de corredor exterior e interior.
Obsérvese por ejemplo como la superficie de elementos comunes aumenta a medida que aumenta el nº de plantas a que se sitúa el corredor, o como los sistemas de corredor cada más plantas permiten realizar viviendas más grandes. |
3.3. Appraisal
3.3.1. Comparative study of the variables extracted from the tables and the drawings
One of the summary tables of a dimensional nature is attached. It reflects the average and maximum values of the models analysed for buildings with interior and exterior corridors.
It may be observed, for example, that the surface area of the shared elements increases in line with the number of floors with corridors and that systems with corridors every three or more floors make it possible to increase the size of the dwellings. |
 |
3.3.2. Conclusión. Propuesta dibujada de distintos "sistemas límite de organización de células, atendiendo a las secciones estudiadas y utilizando el estudio comparativo de los valores extraídos de las tablas y dibujos
realizados
Se reflejan algunos esquemas dibujados para las construcciones de corredor exterior.
El estudio de los modelos específicos ha posibilitado fijar como razonables algunas variables: profundidad del corredor, distancia entre escaleras y profundidad total. Se observa qué superficie de vivienda, qué nº de viviendas y qué frente resuelve mejor cada uno de los sistemas de organización propuestos. Así, por ejemplo, el sistema de corredor exterior en cada planta se adapta mejor a viviendas pequeñas, de unos 50 m2 y de frente menor a 6,25 m, mientras que el sistema de corredor exterior cada tres plantas y viviendas a seminivel se adapta mejor para la resolución de viviendas de unos 90 m2, y 6,25 m de frente. |
3.3.2. Conclusion. Proposal in drawings of different "extreme cell organisation systems" with reference to the sections studied and the comparative study of values taken from the tables and
drawings
Some diagrams of buildings with external corridor galleries are shown.
The study of the specific models makes it possible to establish certain variables as reasonable: depth of corridor, distance between staircases and total depth. An observation is made of which floor area per dwelling, number of dwellings and frontage provide the best solution for each of the proposed systems of organisation. For example, the system with an exterior corridor gallery on each floor is best for small dwellings of around 50 m2 with a frontage of less than 6.25 m, whereas the system with an exterior corridor gallery every three floors and flats at half-level is better for dwellings of around 90 m2 with 6.25 m frontages. |
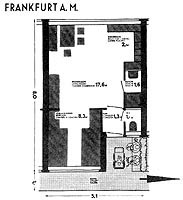 |
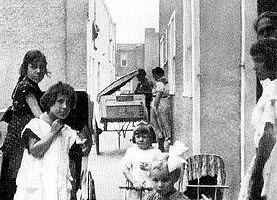 |
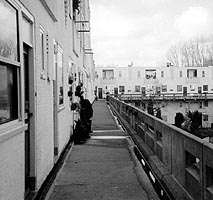 |
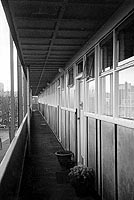 |
|
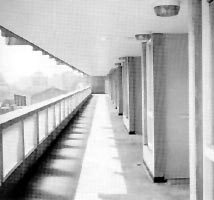
|
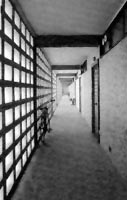
|
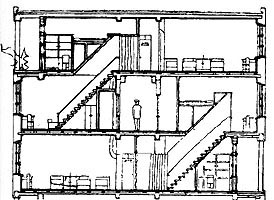 |
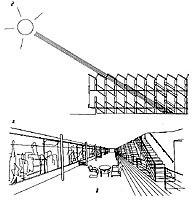 |
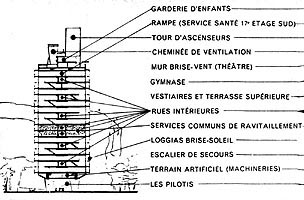 |
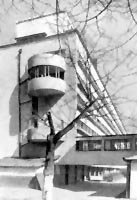 |
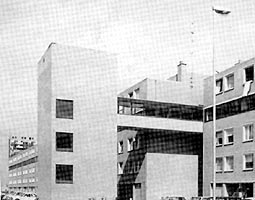 |
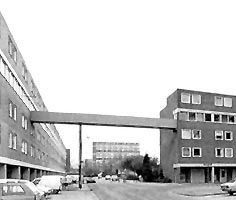 |
3.3.3 Valoración final
En relación a los principios defendidos en los congresos de Frankfurt y Bruselas y las propuestas del Stroikom, se reseña que en el periodo que abarca el presente trabajo los principios no fueron concretados. Tan sólo existe un tímido exito en asociación de construcciones con corredor y edificios laminares, mostrándose como las construcciones con corredor han conseguido ser laminares. El nacimiento del corredor asociado a la construcción en altura, servicios domésticos centralizados y/o equipamientos colectivos no se han materializado en los ejemplos construidos habiendo quedado gran parte de su génesis abortada. Quizá hoy algunas construcciones están intentando recuperar la colectividad que el corredor proponía en sus orígenes, pero es una pena que venga asociada a valores formales y haya olvidado la capacidad de organización que el corredor proponía. El mínimo biológico, - de calor, aire luz que el hombre necesita para desarrollar sus funciones vitales - ha sido llevado al límite, y sólo resuelto en las construcciones de corredor exterior.
En relación a la clasificación propuesta, que fue realizada con criterios de simplificación en relación a las clasificaciones existentes de otros autores, reseñamos que esta clasificación de las construcciones con corredor según su sección ha sido capaz de ordenar y caracterizar los distintos grupos de construcciones servidas por corredor, asignando a cada grupo unas posibilidades de organización propias y lo que es más importante mostrando tras la comparación entre ellas cómo los grupos más sencillos, es decir aquellos de corredor exterior situado a un menor nº de plantas, son los más adecuados y los más racionales. Es curioso probar la evidencia, pero se siente una gran satisfacción.
En relación al corredor. El trabajo muestra su poder de organización especifico y su concreción espacial: El corredor Espacio propio.
El corredor recién nacido, El corredor en movimiento, El corredor vacío, El corredor recorrido, El corredor y la Luz, El corredor soporte de servicios y equipamientos, El corredor interior, El corredor de servicios comunes, El corredor conectando cubiertas jardín, El corredor enlazando edificaciones de distinto uso, El corredor buscando la escalera, El corredor cruzando, El corredor doble de instalaciones, El corredor plataforma elevada, El corredor calle elevada. Al fondo otras calles. |
3.3.3. Final appraisal
As regards the principles defended at the congresses of Frankfurt and Brussels and Stroikom's proposals, it must be noted that these had not yet been established in the period covered by this study. There was only a timid success in associating buildings with corridors with laminar buildings, showing how buildings with corridors have managed to be laminar. The birth of a corridor associated with high-rise building, centralised domestic services and/or collective equipment did not materialise in the examples that were built and a large part of its genesis came to nothing. Some buildings may nowadays be attempting to return to the collective quality that the corridor originally proposed, but it is a pity that this is associated with formal values and has forgotten the capacity for organisation that the corridor proposed. The biological minimum of heat, air and light that people need for their vital functions has been taken to the limit and has only been solved in buildings with external corridor galleries.
As regards the proposed classification, which was drawn up in order to simplify the existing classifications by other authors, it may be pointed out that this classification by section of constructions with corridors is capable or ordering and characterising the various groups of constructions served by corridors. It assigns to each group its own organisational possibilities and, more importantly, having compared them, shows how the simplest groups, in other words those with an external corridor gallery located at a lower number of floors, are the most appropriate and most rational. It is curious, but very satisfying, to prove the obvious.
Concerning the corridor. This study shows its specific power of organisation and its spatial concretion: the corridor as a space of its own.
The new-born corridor, The corridor in movement, The empty corridor, The corridor as route, The corridor and light, The corridor as emplacement for services and facilities, The interior corridor, The corridor of shared services, The corridor connecting garden roofs, The corridor joining buildings with different uses, The corridor seeking the staircase, The corridor crossing, The double corridor with installations, The corridor as raised platform, The corridor as raised street. Other streets in the background. |
|
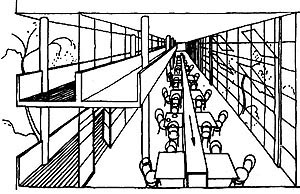
|
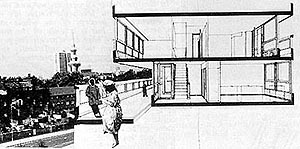
|

|
