Nine town houses on the outskirts of Tabernes Blanques
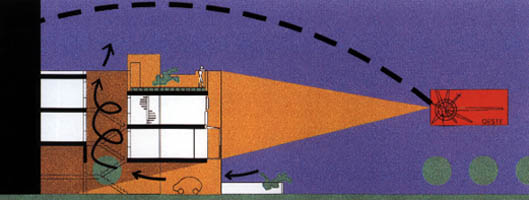
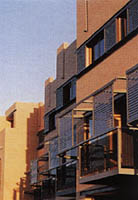
Francisco J. Reyes Medina
José Luis Tolbaños Ureña
| Nueve
adosadas en Tavernes Blanques Nine town houses on the outskirts of Tabernes Blanques |
||
 |
 |
Arquitectos/ Architects: Francisco J. Reyes Medina José Luis Tolbaños Ureña |
Frente a invariables tales como proyectar unidades familiares sin conocer los deseos de los residentes y la sustitución de la unidad familiar por la agrupación, se presenta la tipología del adosado. Sin perder de vista la individualidad de la familia a niveles de intimidad, se proyecta esta obra en Tavernes. Es fruto del medio y de la herencia de la casa a 'dos mans", antigua casa de la huerta a la que se accedía con el carro y los aperos de labranza hasta un patio trasero. El PATIO es el protagonista de todas estas premisas. Es el elemento reconocible y multiplicador del módulo y le confiere unidad a niveles de intimidad acústica, visual y de regulación térmica, produciéndose una corriente de aire generada por la diferencia de temperaturas. El esquema del módulo está formado por dos cuerpos independientes unidas por la escalera. Se entrelazan los dos limites físicos, el bloque de viviendas medianero y la huerta. La escalera junto al patio organiza la vivienda en medios tramos habitables. Al final del recorrido vertical una escalera metálica nos lleva a la doble cubierta plana. La cubierta retoma el papel lúdico perdido tras la crisis de los postulados modernos. La perspectiva está limitada y se capta gracias a la continuidad del plano del muro, la unidad es preceptual más que física. En el plano interior se produce un cambio de material y color que establece el fundido con el borde urbano. Separados de la fachada se disponen parasoles que amortiguan el efecto del sol de poniente. Estos junto a los balcones protegen la intimidad del interior de la vivienda. Ahora bien, desde el interior todas estos elementos metálicos se transparentan y nos acercan al paisaje agrícola. |
When faced with
invariables such as designing family units without knowing the wishes of the residents and
replacing the family unit with a group, the town house type makes an appearance. This project in Tavernes was designed without losing sight of each family’s individuality in terms of privacy. It is the fruit of the medium and of the heritage of the house "a dos mans" (double-handed), the old farming cottage which people with a cart and farm implements would approach via the back yard. The back yard or PATIO is the outstanding feature of all these propositions. It is the recognisable element that multiplies the module and gives it unity in terms of acoustic and visual privacy and thermal regulation as it produces a current of air, generated by the difference in temperatures. The module is designed around two separate volumes, united by the staircase. The block of party wall houses and the fields and orchards, the two physical limits, interlock. The staircase beside the patio organises the dwelling into habitable half spans. At the end of the vertical traverse, a metal staircase leads to the flat double roof. The roof recuperates its lost leisure rôle after the crisis of the modern postulates. The perspective is limited and is perceived thanks to the continuity of the wall surface. Its unity is more perceptual than physical. The change in material and colour on the inner surface sets up a fade-out into the edge of the town. Sunshades are placed away from the façade to reduce the strength of the sun from the west. Together with the balconies, they also protect the privacy of the interior of the dwelling. Viewed from the interior, however, all these metal elements become transparent and bring the rural landscape closer. |
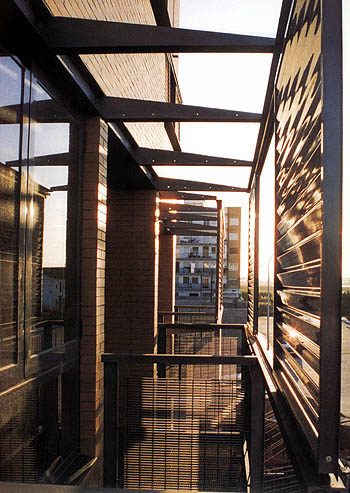 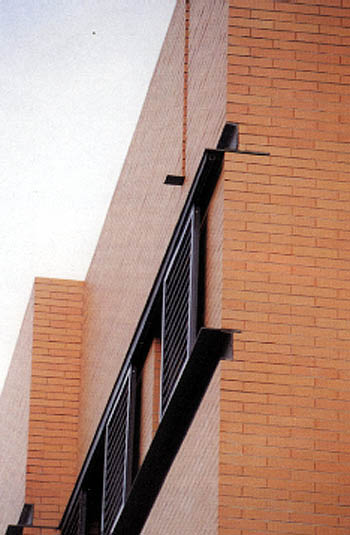 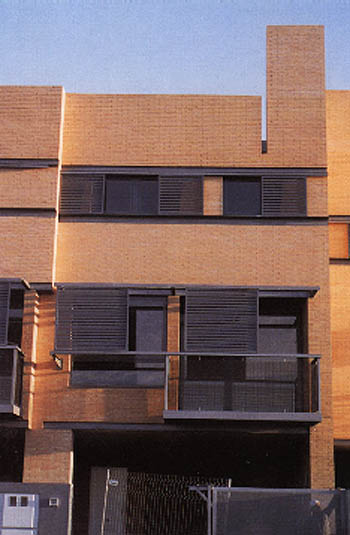 |
Situación/Location: Promotor/Developer: Aparejador/Quantity
surveyor: Constructora/Contractor: Proyecto/Design: Ejecución/Built: Fotógrafos/Photographs: Traducción al inglés/English translation:Gina Hardinge. |
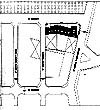 |
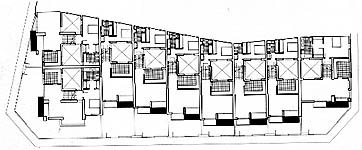 |
 |
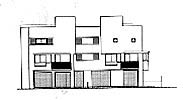 |
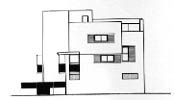 |
| Planta primera/First floor | Alzado calle Alicante/Alicante st. facade. | Alzado calle Doctor Gómez/Doctor Gómez st. facade. | Alzado calle Mestre/Mestre st. facade. |