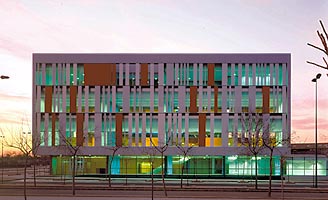
Iñigo Magro de Orbe, proyecto y dirección de obra/design and project architect
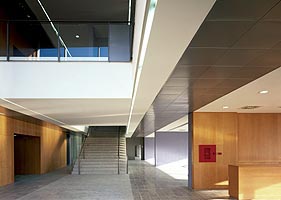
Social Council and Postgraduate Centre. Jaume I University
Castellón
Obras de Arquitectura/Works of architecture
 |
Arquitectos/Architects: Iñigo Magro de Orbe, proyecto y dirección de obra/design and project architect |
 |
| Centro
de Posgrado y Consejo Social de la Universidad Jaume I
Social Council and Postgraduate Centre. Jaume I University Castellón |
Mención
COACV 2003-2004/2003-2004 COACV Mention Obras de Arquitectura/Works of architecture |
|
|
|||
| a. Desde
el Lugar
El Proyecto se plantea desde el reconocimiento de la necesidad de asumir el compromiso social que la Universidad debe de tener con la Sociedad en la que reside. Proponemos un edificio que sea capaz de transmitir un imagen nítida y diferenciada en el Campus. Un edificio que articule sus actividades y las ponga al servicio de la Sociedad ... Aceptamos la trama reticular del Campus como elemento ordenador del proyecto. Nuestra parcela se encuentra en el límite del recinto universitario y tiene una traza triangular provocada por un reajuste en el perímetro del lado Norte del Campus. Se trata de una parcela residual. El edificio se ajusta a la alineación ortogonal definida por los lados Sur y Este de la parcela, dejando un patio triangular en el Norte. Proponemos, por tanto, dos volúmenes perpendiculares que se encuentran en el vértice S-E de la parcela reforzando su único ángulo recto: en ese punto ubicamos el acceso. Los dos volúmenes están perfectamente diferenciados, tanto por su dimensión como por su definición material. El de menor altura se ajusta a la calle longitudinal (Sur) que es paralela al boulevard y se materializa mediante un revestimiento de placas de gres porcelánico (1,20x0,60 m) de color negro y textura mate y lisa. El volumen de dimensión mayor se apoya en el anterior y se gira sobre el lado Este para mostrar la fachada de mayor altura como el frente principal del conjunto. En este caso se materializa con un revestimiento de planchas de aluminio anodizado en su color natural para definir los testeros Norte y Sur y un sistema de planos acristalados con una protección de lamas de paneles de aluminio verticales que configuran las fachadas Este y Oeste. El conjunto volumétrico se percibe claramente diferenciado destacando sobre la contundencia ciega del volumen negro la ligereza de las fachadas Este (tres alturas) y Oeste (dos alturas), que vibran debido al sistema de combinación de las lamas verticales en el que se ha incorporado de forma aleatoria el color rojo del logotipo de la Universidad de Castellón. b. Desde el Programa Desde el punto de vista estrictamente funcional, los dos volúmenes diferenciados corresponden a las distintas agrupaciones de actividades del complejo programa del edificio. En el volumen negro se ubican todas las actividades relacionadas con la Institución (salón de actos, sala de reuniones, oficinas del Consejo Social, etc..); en el volumen metálico se articulan todas las actividades de Postgrado (seriación de aulas, seminarios y tutorías). Estas actividades docentes se distribuyen a ambos lados de un estrecho patio longitudinal acristalado de tres metros de anchura - paralelo a la fachada principal y abierto al Norte - donde se alojan las escaleras y los vacíos de comunicación visual entre los distintos niveles. Debido a su estratégica ubicación y a su transparencia, el interior del edificio se percibe como un complejo sistema de relaciones en el que las escaleras adquieren un significado especial como mecanismo de comunicación y articulación vertical del conjunto. El patio triangular definido por la articulación de los dos volúmenes queda en la planta primera y se vincula directamente a las actividades del Consejo Social. |
a. Place The approach to this project is based on recognising that the University should have a social commitment to the local community and needs to address this commitment. We propose a building that will convey a clear image, differentiated from the rest of the campus, a building that will articulate its activities and place them at the service of society. We accept the reticular grid of the campus as an organising element of the project. The triangular shape of the plot, a marginal site on the edge of the campus, is the result of a readjustment of the University's northern perimeter. The building is placed along the right-angled alignment defined by the southern and eastern sides of the plot, with a triangular courtyard on the northern side. Consequently, we propose two perpendicular blocks that meet at the S-E vertex, reinforcing the plot's single right angle. The entrance is placed at this point. The two volumes are perfectly differentiated by their dimensions and material definition. The lower of the two is sited on the south side, along the longitudinal street that runs parallel to the boulevard, and clad with smooth matt black porcelain stoneware slabs (1.20 x 0.60 m). The larger block, supported by the lower one, turns east to present its higher face as the main façade of the whole. In this case, the materialisation is a cladding of plain anodised aluminium plates to define the north and south ends and a system of glazed surfaces protected by vertical aluminium slats on the east and west façades. The volumes are clearly differentiated: the blank forcefulness of the black block highlights the lightness of the east façade (three storeys) and west façade (two storeys)of the other, a vibrant combination of vertical slats with a random arrangement of the red of Castellón University's logo. b. Brief From a purely functional point of view, the two differentiated blocks respond to the different groupings of activities in the building's complex brief. The black block houses all the Council-related activities (assembly hall, meeting rooms, Social Council offices, etc.), while all the Postgraduate activities are articulated in the metal block (seriation of lecture halls, seminar rooms and tutorial rooms). These teaching activities are arranged on either side of a narrow longitudinal glazed courtyard, three metres wide, parallel to the main façade and open to the north, which accommodates the staircases and the open spaces for visual communication between the different storeys. Because of its strategic location and transparency, the interior of the building is perceived as a complex system of relations in which the staircases acquire a special meaning as devices for communication and vertical articulation of the whole. The triangular courtyard outlined by the articulation of the two volumes is at first storey level and is directly linked to the activities of the Social Council. |
|
Situación/Locatión: Universidad “Jaime I” de Castellón (campus Riu-Sec)/Jaume I University, Castellón (Riu-Sec campus) I. Magro - M. Del Rey - A. Gallud, concurso + proyecto /competition and construction documents Promotor - Propietatio/Developer- Owner: Colaborador en Dirección de Obra/Assistant Project Architect:Nacho Fuster. Arquitecto/Architect Colaboradores/Collaborators: Aparejador/Surveyor: Empresa Constructora/Contractor: Fotografías/Photographs: |
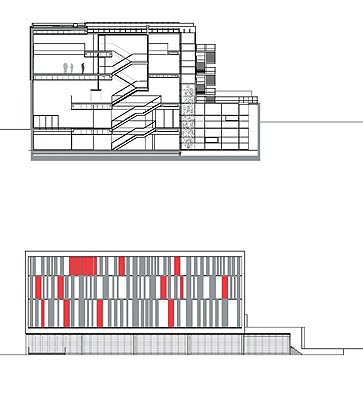
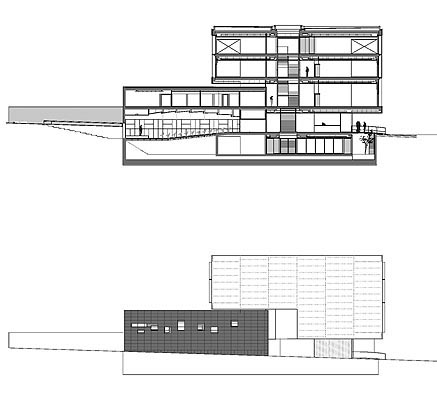
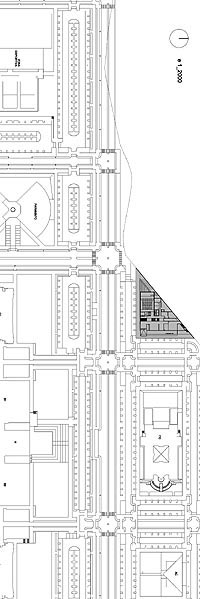 |
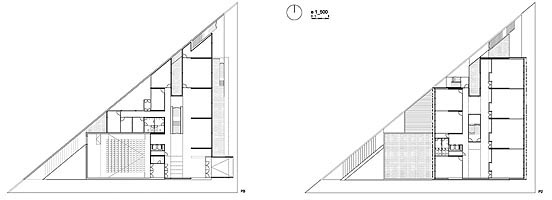 |