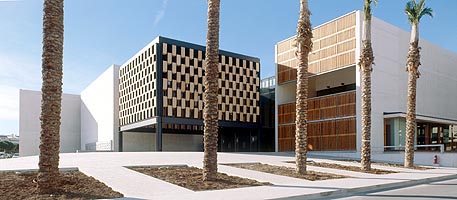
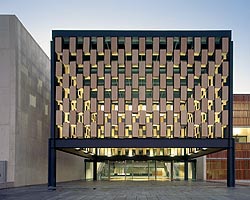
Ángela García de Paredes
Palacio de Congresos de Peñíscola
Peñíscola Conference Centre
Castellón
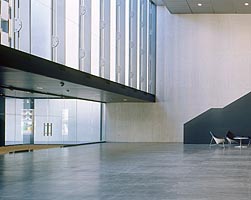
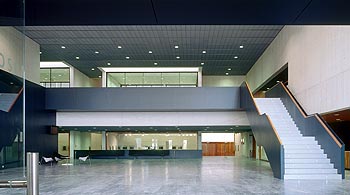
|
|
 |
||
| ................................ | Ignacio García Pedrosa
Ángela García de Paredes Palacio de Congresos de Peñíscola Peñíscola Conference Centre Castellón |
 |
 |
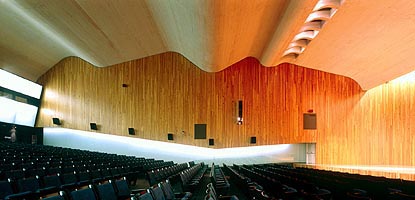 |
Mención
COACV 2003-2004/2003-2004 COACV Mentio Obras de Arquitectura/Works of architecture
|
||
| La
situación del Palau de Congressos al pié del Castillo de Peñíscola y
frente a un jardín en segunda línea desde el mar Mediterráneo ha
definido en gran medida la propuesta.
La voluntad de vincular los espacios interiores del edificio al parque y a la vista del mar desde su planta superior, ha determinado una imagen continua y cerrada hacia las calles perimetrales y fragmentada y abierta en la fachada de acceso desde el jardín, liberando una amplia plaza y permitiendo que el futuro parque penetre hasta las puertas del edificio. Un umbráculo, transición entre el parque y el espacio interior, es la pieza arquitectónica que materializa tanto este acuerdo como la imagen del Palau. Se construye con piezas cerámicas, formando un tejido tridimensional. Esta celosía, a la vez espacio interior y exterior, permeable al aire pero a cubierto de la lluvia, es la antesala del edificio, lugar de encuentro, previo al vestíbulo y se desliza entre los volúmenes de hormigón blanco. La cuarta fachada del edificio es la cubierta, visible desde el Castillo, en la que la losa de hormigón ondulada que cubre la sala principal se reviste de cinc. El vestíbulo se organiza como un interior fluido y envolvente que engloba las distintas partes del edificio como piezas autónomas. En planta baja se dispone el acceso a la sala, administración y sala de exposiciones, ligeramente deprimida respecto del nivel del vestíbulo. En planta primera y en torno a este vacío interno, se ordenan las salas de congresos, prensa y cafetería que se abre visualmente hacia el parque y busca la visión del mar a través de un gran ojo mirador. La sala principal, con un aforo de 700 plazas, se proyecta como auditorio musical, sala para congresos y proyecciones en un único plano continuo de suave pendiente. El techo se construye con una losa ondulada de hormigón visto que incorpora en su propia estructura los condicionantes de la acústica. Las paredes se revisten con un enlistonado de madera de mobila, que cubre las galerías técnicas laterales y que es el contrapunto vertical al techo desnudo de hormigón blanco. En el interior del edificio, además del hormigón visto estructural de color blanco y paramentos de madera de mobila se utiliza pizarra gris en suelos y metal estirado en los techos incorporando de manera oculta y contínua la iluminación e instalaciones.
CERÁMICA: Las piezas cerámicas del umbráculo recuperan los elementos tridimensionales cerámicos, ahora en desuso, utilizados en la arquitectura tradicional y en el Movimiento Moderno del pasado siglo. La cerámica colocada a la entrada del Palau, con el criterio de una gran instalación, rescata sin embargo el carácter de espacio abierto perforado por la luz y por el aire, de espacio de transición, fresco y sombreado durante el día y mágico durante la noche, que tuvo siempre la celosía cerámica. Se fabricaron un total de 400 piezas de 100 x 40 x 40 cm y unos 80 kg. de peso cada una ( en realidad alguna más pues el proceso de investigación de moldeado y cocción fue mas arduo de lo esperado), en gres a alta temperatura con la textura natural de la chamota. Aparecieron problemas insospechados, las grandes fábricas no interrumpían sus productivas cadenas de fabricación para iniciar un proceso de investigación con resultado desconocido y las piezas fueron fabricadas manualmente por unos artesanos valencianos que tenían incluso más dudas que nosotros. Las primeras piezas se deformaban más de lo admisible con la cocción moderna y precisaban, para el gran volumen de agua que debían perder, una cocción gradual como la que procuraban los antiguos hornos. De la misma forma que se dio con los ceramistas se peregrinó en busca de los hornos. Todo ello contra corriente de una eficaz e incrédula empresa constructora y en contra de procedimientos industriales habituales y plazos. Las piezas se ensayaron, por supuesto, por un moderno control de calidad y el resultado fue una sorprendente resistencia tanto de la pieza seca como húmeda. La tonalidad natural de la cerámica cocida se escogió con una temperatura no demasiado alta y las piezas se instalaron suspendidas de una estructura metálica liviana de pletinas y varillas calibradas a la entrada del Palau. |
The Conference Centre's location, at the foot of Peñíscola Castle and facing a garden very close to the Mediterranean, played a considerable part in defining the concept. The desire to link the interior spaces to the park and the view of the sea from the upper storey led to an image which is continuous and closed along the bordering streets and fragmented and open on the façade giving entrance from the garden, freeing space for a large square and bringing the future park right up to the building's doors. A shade house, the transition between the park and the interior, is the architectural feature that materialises both this accord and the image of the Conference Centre. It is a three-dimensional structure made of ceramic pieces. This screenwall glides between the white concrete forms, simultaneously interior and exterior, permeable to the air but giving shelter from the rain. It is the building's antechamber, a meeting place prior to the foyer. The fourth façade is the roof, which is visible from the Castle. The undulating concrete slab covering the main hall is covered with zinc. The foyer is a fluid, enveloping space that embraces the different parts of the building as autonomous components. The ground floor contains the entrance to the auditorium, the offices and the exhibition space, which is at a slightly lower level than the foyer. On the first floor, the conference rooms, press room and cafeteria are arranged around this internal void. The cafeteria opens visually onto the park and its great panoramic eye seeks the view of the sea. The auditorium, which seats 700, is designed as a concert hall, conference hall and cinema on a single, continuous, gently sloping plane. The ceiling is an undulating slab of exposed concrete. The acoustics requirements are built into its structure. The walls are covered with southern yellow pine slats, covering the lateral technical galleries and providing a vertical counterpoint to the bare white concrete ceiling. As well as the exposed white structural concrete and the pine linings, the interior has grey slate on the floors and drawn metal on the ceilings, which conceal the strip lighting and service installations. CERAMICS: The ceramic shade house returns to the three-dimensional ceramic forms used in traditional architecture and by the 20th century Modern Movement, which have since fallen into disuse. Placed at the entrance to the Conference Centre, on the principles of a large installation, it recaptures the character that ceramic screenwalls have always possessed: an open space pierced by light and air, a transitional space that is cool and shady in the daytime and magical at night. 400 pieces in total, each measuring 100x40x40 cm and weighing around 80 Kg, were manufactured in high temperature stoneware with a natural seggar clay texture(more were made, in fact, as the process of researching their moulding and firing was more arduous than expected). Unsuspected problems appeared. The major factories would not take time off their lucrative production chains to embark on a line of research with an unknown outcome, so the pieces were hand-made by Valencian craftsmen who had even more doubts and queries than ourselves. The first pieces made by modern firing methods buckled more than the tolerance and the high moisture content loss required made it necessary to employ gradual firing, like that of old-fashioned kilns. Just as we had done to find the potters, we had to go and search for the kilns. All this went against the grain for the efficient, incredulous contractors and flew in the face of the usual industrial procedures and schedules. The pieces were tested by modern quality control methods, of course, and the result was that they were surprisingly resistant both when dry and when wet. Firing at a not very high temperature produced the natural tone we chose for the fired pieces, which were installed at the entrance to the Conference Centre by fixing them to a light metal structure of gauged bars and plates. |
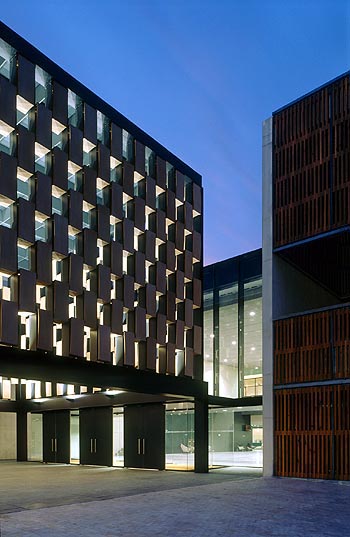
|
Situación/Location Calles Maestro Bayarri/Calle Blasco Ibáñez. Llandells Peñíscola Promotor/Developer: Dirección de obra/Executive team: Colaboradores/Collaborators: Aparejadores/Surveyors: Estructura/Structure: Instalaciones/Installations: Empresa Constructora/Contractor: Fotógrafos/Photographers: |
|
|
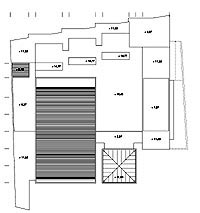
|
|||
|
|
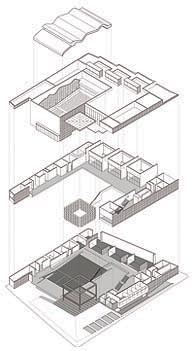
|